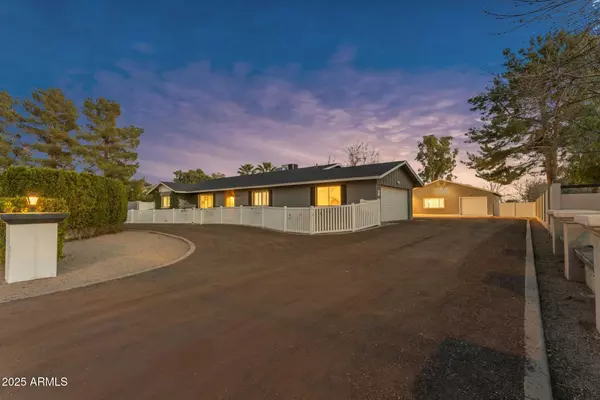5249 E THUNDERBIRD Road Scottsdale, AZ 85254
6 Beds
3 Baths
3,316 SqFt
UPDATED:
02/23/2025 07:56 AM
Key Details
Property Type Single Family Home
Sub Type Single Family - Detached
Listing Status Active
Purchase Type For Sale
Square Footage 3,316 sqft
Price per Sqft $512
Subdivision Sunburst Farms East 4
MLS Listing ID 6812490
Style Ranch
Bedrooms 6
HOA Fees $110/mo
HOA Y/N Yes
Originating Board Arizona Regional Multiple Listing Service (ARMLS)
Year Built 1972
Annual Tax Amount $3,286
Tax Year 2024
Lot Size 0.828 Acres
Acres 0.83
Property Sub-Type Single Family - Detached
Property Description
Step inside to an open, airy floor plan, where natural light floods through oversized windows, highlighting elegant finishes and thoughtful design. The spacious living areas flow seamlessly, perfect for entertaining or everyday comfort. The gourmet kitchen is a chef's dream, featuring high-end appliances, sleek countertops, and custom cabinetry.
With four bedrooms, two beautifully updated bathrooms, and a brand-new, fully permitted 1,184 sq. ft. ADU, this home offers incredible versatility.
Location
State AZ
County Maricopa
Community Sunburst Farms East 4
Direction Cross Streets: 52nd St. & Thunderbird Rd. Directions: From 52nd St., head east on Thunderbird Rd. Turn right onto the service road. The home will be on your right.
Rooms
Other Rooms Great Room
Guest Accommodations 1184.0
Master Bedroom Split
Den/Bedroom Plus 7
Separate Den/Office Y
Interior
Interior Features Breakfast Bar, 9+ Flat Ceilings, No Interior Steps, Pantry, Double Vanity, Full Bth Master Bdrm, High Speed Internet
Heating Electric
Cooling Ceiling Fan(s), Refrigeration
Flooring Wood
Fireplaces Number No Fireplace
Fireplaces Type None
Fireplace No
Window Features Dual Pane
SPA None
Exterior
Exterior Feature Circular Drive, Covered Patio(s), Private Yard, Storage
Parking Features Attch'd Gar Cabinets, Electric Door Opener
Garage Spaces 3.0
Garage Description 3.0
Fence Block
Pool None
Landscape Description Irrigation Front
Amenities Available Other
View Mountain(s)
Roof Type Composition
Private Pool No
Building
Lot Description Grass Front, Grass Back, Auto Timer H2O Front, Auto Timer H2O Back, Irrigation Front
Story 1
Builder Name Hallcraft
Sewer Public Sewer
Water City Water
Architectural Style Ranch
Structure Type Circular Drive,Covered Patio(s),Private Yard,Storage
New Construction No
Schools
Elementary Schools Desert Shadows Elementary School
Middle Schools Desert Shadows Middle School
High Schools Horizon High School
School District Paradise Valley Unified District
Others
HOA Name Sunburst Farm East
HOA Fee Include Other (See Remarks)
Senior Community No
Tax ID 167-05-156
Ownership Fee Simple
Acceptable Financing Conventional, FHA, VA Loan
Horse Property N
Listing Terms Conventional, FHA, VA Loan

Copyright 2025 Arizona Regional Multiple Listing Service, Inc. All rights reserved.






