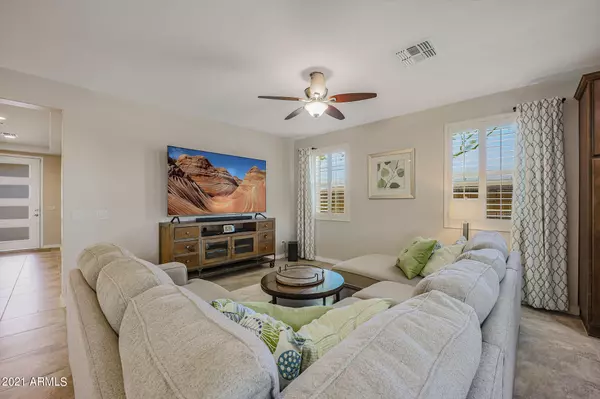$530,000
$500,000
6.0%For more information regarding the value of a property, please contact us for a free consultation.
3409 E PENEDES Drive Gilbert, AZ 85298
3 Beds
2 Baths
1,893 SqFt
Key Details
Sold Price $530,000
Property Type Single Family Home
Sub Type Single Family - Detached
Listing Status Sold
Purchase Type For Sale
Square Footage 1,893 sqft
Price per Sqft $279
Subdivision Marbella Vineyards Phase 2B
MLS Listing ID 6227603
Sold Date 06/17/21
Bedrooms 3
HOA Fees $70/qua
HOA Y/N Yes
Originating Board Arizona Regional Multiple Listing Service (ARMLS)
Year Built 2015
Annual Tax Amount $2,505
Tax Year 2020
Lot Size 6,325 Sqft
Acres 0.15
Property Description
72 Hour Home Sale! Nestled on a private/premium lot is this idyllic Gilbert home! Charming lo maintenance curb appeal and an updated paver driveway welcome you home.
Walk into a bright, open living room with soaring ceilings that immediately makes you feel at home. Oversized neutral titles flow throughout the home, both low-maintenance and stylish. The kitchen and family room make up the true heart of the home. Unbelievably spacious, room for lounging, and dining, the ideal space for entertaining!! The kitchen is an absolute show stopper, an abundance of cabinetry/storage, dazzling granite counters, enormous island, all typed together by polished stainless steel appliances. All home chefs rejoice! A master suite of master proportions! A master suite of master proportions with a huge walk-in closet, and an en-suite that could make an avid spa-goer envious. The backyard will seal the deal! Low maintenance turf lawn/putting green, covered patio makes for the ideal space to enjoy Arizona weather all year long!! Marbella Vineyards features a 7-acre park, walking paths, three recreation areas w/ ramadas, picnic tables, playgrounds, sandlot volleyball, basketball courts, and barbecue areas.
Location
State AZ
County Maricopa
Community Marbella Vineyards Phase 2B
Direction From the 202 San Tan Freeway, exit Higley Road and go South, go East on Ocotillo, South on Wilson Way, East on Penedes home is on the right.
Rooms
Master Bedroom Split
Den/Bedroom Plus 3
Separate Den/Office N
Interior
Interior Features Breakfast Bar, Kitchen Island, Double Vanity, Full Bth Master Bdrm, High Speed Internet, Granite Counters
Heating Natural Gas
Cooling Refrigeration, Ceiling Fan(s)
Flooring Carpet, Tile
Fireplaces Number No Fireplace
Fireplaces Type None
Fireplace No
Window Features Double Pane Windows
SPA None
Laundry Inside
Exterior
Exterior Feature Covered Patio(s), Patio
Garage Attch'd Gar Cabinets, Electric Door Opener, Extnded Lngth Garage
Garage Spaces 2.5
Garage Description 2.5
Fence Block
Pool None
Community Features Playground, Biking/Walking Path
Utilities Available SRP, SW Gas
Waterfront No
Roof Type Tile, Concrete
Building
Lot Description Sprinklers In Rear, Sprinklers In Front, Corner Lot, Desert Back, Desert Front, Synthetic Grass Back
Story 1
Builder Name SHEA HOMES
Sewer Public Sewer
Water City Water
Structure Type Covered Patio(s), Patio
New Construction Yes
Schools
Elementary Schools Chandler Traditional Academy - Freedom
Middle Schools Willie & Coy Payne Jr. High
High Schools Chandler High School
School District Chandler Unified District
Others
HOA Name Marbella Vineyard
HOA Fee Include Common Area Maint
Senior Community No
Tax ID 313-18-746
Ownership Fee Simple
Acceptable Financing Cash, Conventional, VA Loan
Horse Property N
Listing Terms Cash, Conventional, VA Loan
Financing Cash
Read Less
Want to know what your home might be worth? Contact us for a FREE valuation!

Our team is ready to help you sell your home for the highest possible price ASAP

Copyright 2024 Arizona Regional Multiple Listing Service, Inc. All rights reserved.
Bought with eXp Realty







