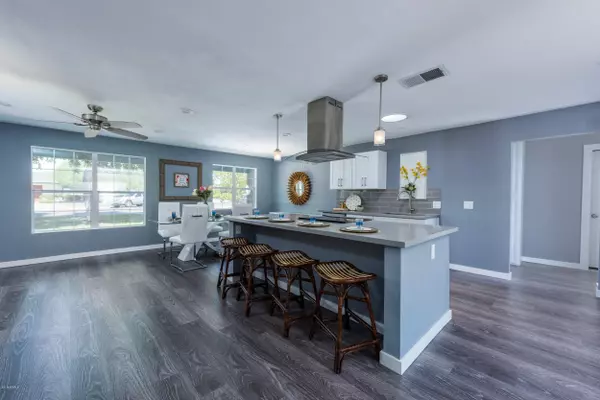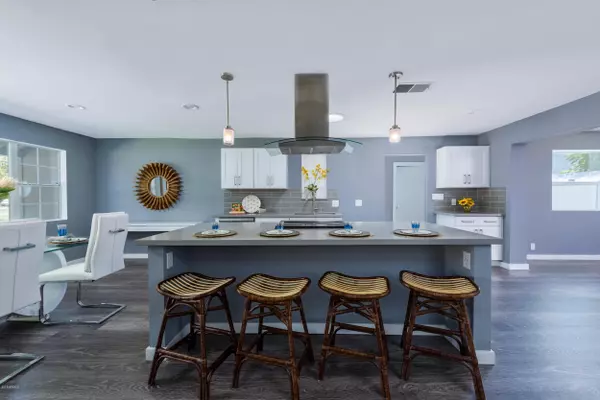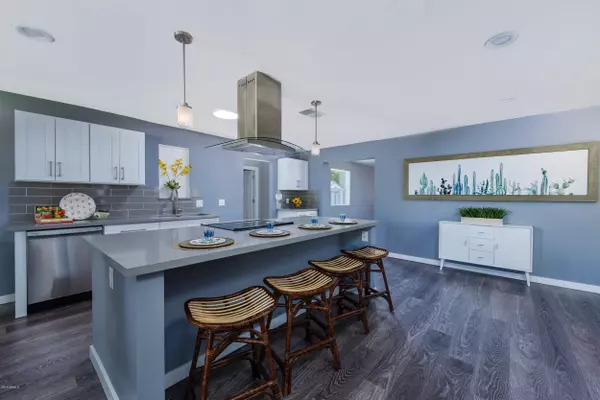$510,000
$524,900
2.8%For more information regarding the value of a property, please contact us for a free consultation.
801 E ROVEY Avenue Phoenix, AZ 85014
3 Beds
3 Baths
1,988 SqFt
Key Details
Sold Price $510,000
Property Type Single Family Home
Sub Type Single Family - Detached
Listing Status Sold
Purchase Type For Sale
Square Footage 1,988 sqft
Price per Sqft $256
Subdivision Bethany Estates
MLS Listing ID 5973703
Sold Date 11/15/19
Style Ranch
Bedrooms 3
HOA Y/N No
Originating Board Arizona Regional Multiple Listing Service (ARMLS)
Year Built 1954
Annual Tax Amount $3,513
Tax Year 2019
Lot Size 10,524 Sqft
Acres 0.24
Property Sub-Type Single Family - Detached
Property Description
Do yourself a favor and come see this pristine 3 Bed 3 Bath North Central remodel. Everything you would wish for in a really well done updating of this 1954 home: Open concept kitchen and dining, all new white cabinetry and gray quartz countertops, new stainless appliances, large island perfect for entertaining, wine cooler and dry bar. Attractive engineered flooring in a warm gray tone, no carpet, great bathrooms, gorgeous soaking tub in hall bath, and two walk in showers in split master bedrooms. The spacious living room has pool views, fireplace, outside: large covered patio, great pool, huge shade tree, and oversize lot. One car garage, side storage shed. Madison School District, and close to restaurant row on 7th St, convenient to everything!Best of Realtor Tour.
Location
State AZ
County Maricopa
Community Bethany Estates
Direction East to 9th St St, north to Rovey, left to property on South side
Rooms
Master Bedroom Split
Den/Bedroom Plus 3
Separate Den/Office N
Interior
Interior Features 3/4 Bath Master Bdrm, Double Vanity
Heating Electric
Cooling Refrigeration
Flooring Wood
Fireplaces Type 1 Fireplace, Living Room
Fireplace Yes
Window Features Double Pane Windows,Low Emissivity Windows
SPA None
Laundry Wshr/Dry HookUp Only
Exterior
Garage Spaces 1.0
Garage Description 1.0
Fence Block
Pool Private
Utilities Available APS, SW Gas
Amenities Available None
Roof Type Tile
Private Pool Yes
Building
Lot Description Grass Front
Story 1
Builder Name Unknown
Sewer Public Sewer
Water City Water
Architectural Style Ranch
New Construction No
Schools
Elementary Schools Madison Elementary School
Middle Schools Madison Elementary School
High Schools North High School
School District Phoenix Union High School District
Others
HOA Fee Include No Fees
Senior Community No
Tax ID 161-16-101
Ownership Fee Simple
Acceptable Financing Cash, Conventional
Horse Property N
Listing Terms Cash, Conventional
Financing Conventional
Read Less
Want to know what your home might be worth? Contact us for a FREE valuation!

Our team is ready to help you sell your home for the highest possible price ASAP

Copyright 2025 Arizona Regional Multiple Listing Service, Inc. All rights reserved.
Bought with HomeSmart






