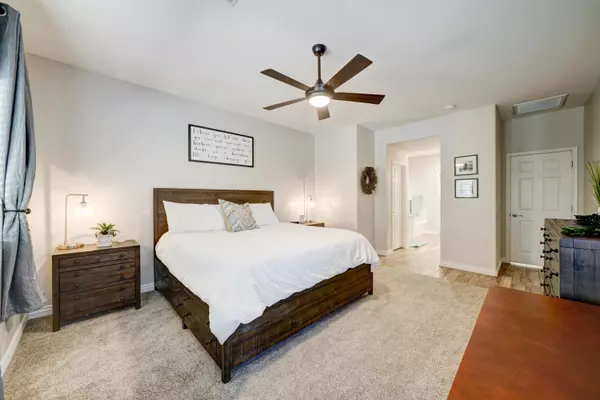$417,500
$415,000
0.6%For more information regarding the value of a property, please contact us for a free consultation.
2746 E FICUS Way Gilbert, AZ 85298
3 Beds
3 Baths
2,249 SqFt
Key Details
Sold Price $417,500
Property Type Single Family Home
Sub Type Single Family - Detached
Listing Status Sold
Purchase Type For Sale
Square Footage 2,249 sqft
Price per Sqft $185
Subdivision Freeman Farms Phase 2 Parcel 2
MLS Listing ID 5989099
Sold Date 11/11/19
Bedrooms 3
HOA Fees $87/qua
HOA Y/N Yes
Originating Board Arizona Regional Multiple Listing Service (ARMLS)
Year Built 2009
Annual Tax Amount $2,647
Tax Year 2019
Lot Size 6,900 Sqft
Acres 0.16
Property Description
Welcome home to this loved house in Freeman Farms. Seller is heart broken to part with this one but is relocating so they are looking for the perfect match for their dream home. The 3/2 has an extra man cave/workshop area that makes it a 4/2. Drive up and fall in love. The low maintenance yard is going to stay green and uplifting all year along with the meticulous desert landscaping, this charmer is going to put a smile on your face every time you pull into the driveway. Step inside and get ready to want to relax. In this first living space there are beautiful built ins with lighting and storage! Step back into the heart of the home and seal the deal. The kitchen/family room area is everyone's dream. With elegant mahogany cabinetry and stainless appliances, this kitchen was just recently update, along with the floors, in 2017 to the highest of standards. The combo of the subway tiles with the light granite counter tops really give the pop of airiness against the pristine cabinetry. The island doubles as an eat in kitchen space and is tastefully incorporated to create a flow in the space. Not to be overlooked is the wine fridge and custom rack tucked into the end. Moving into the family room the built in matches the kitchen cabinets that gives the perfect dark touch to the light and flowing space. The natural light coming off the backyard helps keep the area nice and bright. Split away from the master, the two guest rooms are spacious and share an equally impressive guest bathroom. The master though is where you will melt away into relaxation. The en suite has a massive dual sink area that has enough room for a built in vanity section. The separate shower and soaking tub lets your enjoy your pick of relaxation needs. The walk in closet is what you have always been dreaming of, with built in drawers and shelves, it is tastefully designed to maximize storage space. We can not leave out the garage area with the adjoining AIR CONDITIONED workshop/workout space/hide out. This room hear will hook the husband so that you can get your dream kitchen. Head out to the backyard just sit back and relax in this energy efficient back yard. With enough space to entertain you can enjoy the beautiful Arizona sunsets under the covered patio. This dream house is priced to sell, our seller is sad to go but excited for someone to enjoy all the love they have put into it. Also note that the house was recently repainted and the AC is only a year old!! Make a SHOWINGTIME TODAY because this one is not going to last long at all!!
Location
State AZ
County Maricopa
Community Freeman Farms Phase 2 Parcel 2
Direction Heading south on Greenfield, pass Queen Creek and continue south. Head east on Freeman Farms Rd, and then head east on Ficus. Home will be on the Left.
Rooms
Other Rooms Separate Workshop, Great Room, Family Room
Master Bedroom Split
Den/Bedroom Plus 4
Separate Den/Office Y
Interior
Interior Features Eat-in Kitchen, Breakfast Bar, 9+ Flat Ceilings, Soft Water Loop, Kitchen Island, Pantry, Double Vanity, Full Bth Master Bdrm, Separate Shwr & Tub, High Speed Internet, Granite Counters
Heating Natural Gas
Cooling Refrigeration
Flooring Carpet, Stone, Tile
Fireplaces Number No Fireplace
Fireplaces Type None
Fireplace No
Window Features ENERGY STAR Qualified Windows,Double Pane Windows,Low Emissivity Windows
SPA None
Laundry Engy Star (See Rmks)
Exterior
Exterior Feature Covered Patio(s), Patio
Garage Dir Entry frm Garage, Electric Door Opener, RV Gate, Tandem, RV Access/Parking
Garage Spaces 3.0
Garage Description 3.0
Fence Block
Pool None
Landscape Description Irrigation Front
Community Features Near Bus Stop, Playground, Biking/Walking Path
Utilities Available SRP, SW Gas
Waterfront No
Roof Type Composition
Private Pool No
Building
Lot Description Sprinklers In Rear, Sprinklers In Front, Desert Back, Desert Front, Synthetic Grass Frnt, Synthetic Grass Back, Auto Timer H2O Front, Auto Timer H2O Back, Irrigation Front
Story 1
Builder Name Fulton Homes
Sewer Public Sewer
Water City Water
Structure Type Covered Patio(s),Patio
New Construction Yes
Schools
Elementary Schools Coronado Elementary School
Middle Schools Cooley Middle School
High Schools Williams Field High School
School District Higley Unified District
Others
HOA Name Freeman Farms
HOA Fee Include Maintenance Grounds,Street Maint
Senior Community No
Tax ID 304-70-404
Ownership Fee Simple
Acceptable Financing Cash, Conventional, FHA, VA Loan
Horse Property N
Listing Terms Cash, Conventional, FHA, VA Loan
Financing Conventional
Read Less
Want to know what your home might be worth? Contact us for a FREE valuation!

Our team is ready to help you sell your home for the highest possible price ASAP

Copyright 2024 Arizona Regional Multiple Listing Service, Inc. All rights reserved.
Bought with Weichert, Realtors - Courtney Valleywide







