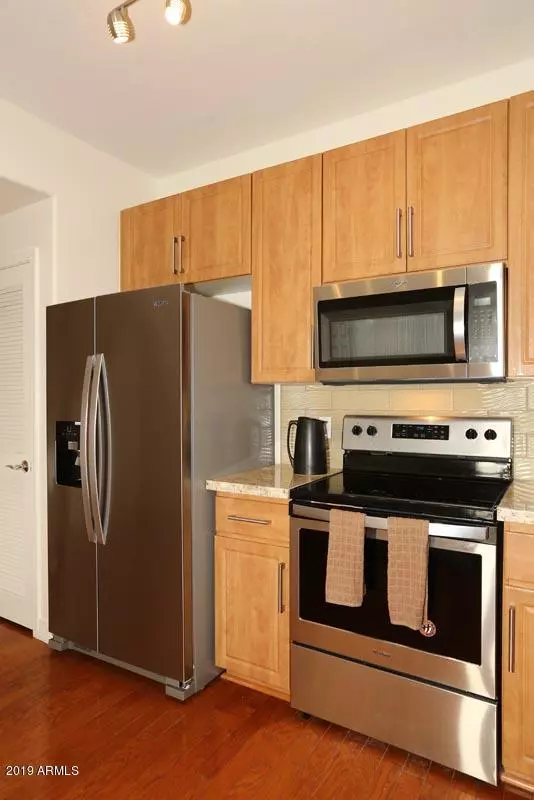$285,000
$300,000
5.0%For more information regarding the value of a property, please contact us for a free consultation.
610 E ROOSEVELT Street #146 Phoenix, AZ 85004
2 Beds
2 Baths
1,238 SqFt
Key Details
Sold Price $285,000
Property Type Townhouse
Sub Type Townhouse
Listing Status Sold
Purchase Type For Sale
Square Footage 1,238 sqft
Price per Sqft $230
Subdivision Artisan Village Condominium Amd
MLS Listing ID 6011779
Sold Date 01/17/20
Bedrooms 2
HOA Fees $247/mo
HOA Y/N Yes
Originating Board Arizona Regional Multiple Listing Service (ARMLS)
Year Built 2004
Annual Tax Amount $1,794
Tax Year 2019
Lot Size 673 Sqft
Acres 0.02
Property Sub-Type Townhouse
Property Description
DOWNTOWN where all the action is! The Evans-Churchill neighborhood sits directly adjacent to the Downtown Core and is home to Roosevelt Row where this townhouse is now available. This is perfect for the those who love to walk in a neighborhood full of life with parks, theaters, galleries and restaurants. Schools, such as, ASU
College of Medicine, ASU University, ASU Preparatory Academy, and the Metropolitian Arts Institute are close by. Also near by is the Arizona Science Center and Children's Museum, Chase Field, Symphony Hall, the Convention Center and so much more all which are quickly accessible by living here in this tasteful townhouse. The home is freshly painted and has brand new stainless steel appliances with a new kitchen counter top and backsplash. Unique to this area, you'll have a TWO car tandem garage. New shower doors and new light fixtures are included. Don't miss this opportunity to live and experience urban living at its best..
Location
State AZ
County Maricopa
Community Artisan Village Condominium Amd
Direction I 10 EXPRESSWAY AND 7TH STREET. GO SOUTH FROM THE 101 AND TURN RIGHT (WEST) ON ROOSEVELT. 610 E ROOSEVELT IS FIRST COMPLEX ON NORTH SIDE.
Rooms
Master Bedroom Upstairs
Den/Bedroom Plus 2
Separate Den/Office N
Interior
Interior Features Upstairs, 9+ Flat Ceilings, Fire Sprinklers, Pantry, 3/4 Bath Master Bdrm, High Speed Internet
Heating Electric
Cooling Ceiling Fan(s), Refrigeration
Flooring Carpet, Wood
Fireplaces Number No Fireplace
Fireplaces Type None
Fireplace No
Window Features Dual Pane,Vinyl Frame
SPA None
Laundry WshrDry HookUp Only
Exterior
Exterior Feature Balcony
Parking Features Dir Entry frm Garage, Electric Door Opener, Extnded Lngth Garage, Rear Vehicle Entry, Tandem
Garage Spaces 2.0
Garage Description 2.0
Fence Block, None, Wrought Iron
Pool None
Community Features Community Spa Htd, Community Spa, Community Pool Htd, Community Pool, Near Light Rail Stop, Near Bus Stop, Historic District
Amenities Available Management
Roof Type Built-Up,Foam
Private Pool No
Building
Story 3
Builder Name UNKNOWN
Sewer Sewer in & Cnctd, Public Sewer
Water City Water
Structure Type Balcony
New Construction No
Schools
Elementary Schools Emerson Elementary School
Middle Schools Phoenix Prep Academy
High Schools Central High School
School District Phoenix Union High School District
Others
HOA Name Artisan Village
HOA Fee Include Insurance,Sewer,Maintenance Grounds,Street Maint,Front Yard Maint,Trash,Water,Maintenance Exterior
Senior Community No
Tax ID 111-38-152
Ownership Fee Simple
Acceptable Financing Conventional
Horse Property N
Listing Terms Conventional
Financing FHA
Read Less
Want to know what your home might be worth? Contact us for a FREE valuation!

Our team is ready to help you sell your home for the highest possible price ASAP

Copyright 2025 Arizona Regional Multiple Listing Service, Inc. All rights reserved.
Bought with DPR Realty LLC






