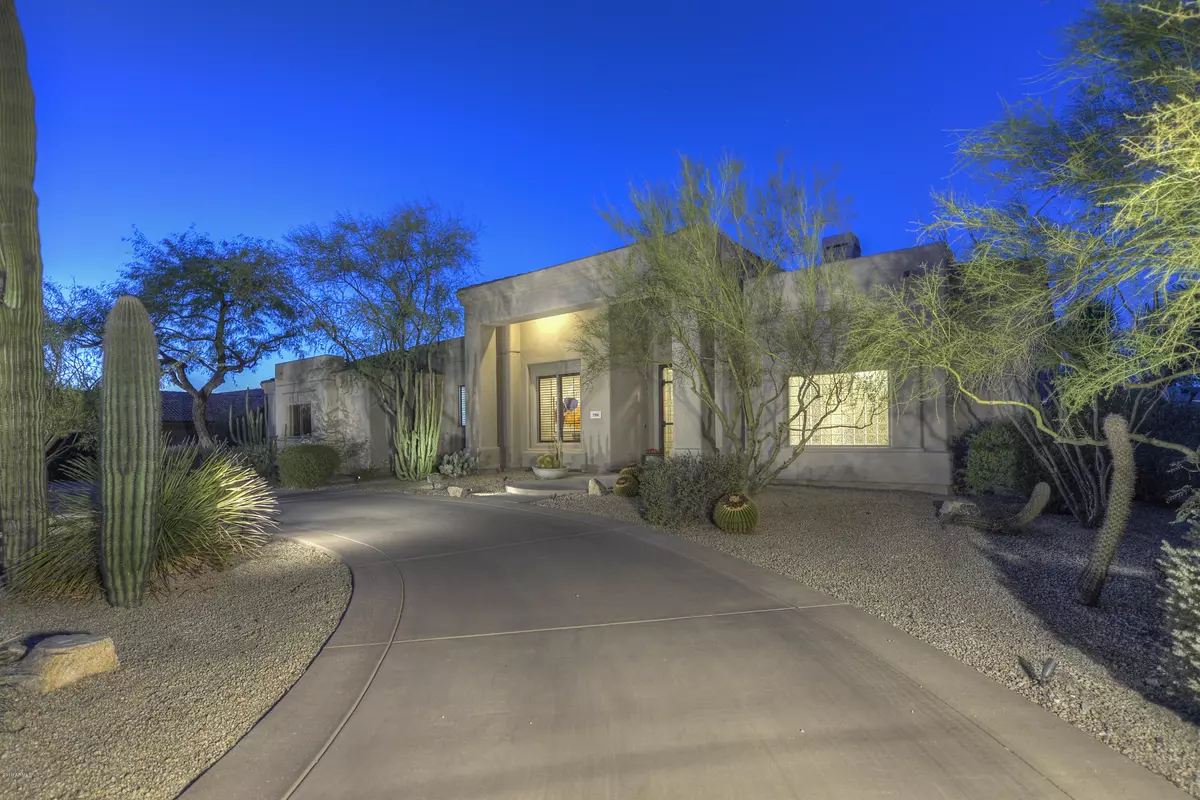$970,000
$998,000
2.8%For more information regarding the value of a property, please contact us for a free consultation.
7394 E BUCKHORN Trail Scottsdale, AZ 85266
4 Beds
3 Baths
4,230 SqFt
Key Details
Sold Price $970,000
Property Type Single Family Home
Sub Type Single Family - Detached
Listing Status Sold
Purchase Type For Sale
Square Footage 4,230 sqft
Price per Sqft $229
Subdivision Monterra
MLS Listing ID 6007508
Sold Date 12/31/19
Bedrooms 4
HOA Fees $54
HOA Y/N Yes
Originating Board Arizona Regional Multiple Listing Service (ARMLS)
Year Built 1998
Annual Tax Amount $3,633
Tax Year 2019
Lot Size 0.766 Acres
Acres 0.77
Property Sub-Type Single Family - Detached
Property Description
Stepping through the grand foyer you will find the formal dining area with tray ceilings that add a level of sophisticated dimension, a more formal living space with an added wetbar perfect for hosting and intricately designed columns throughout. The kitchen with beautiful granite counters and an over-sized island is open to both the family room that features a stone wall fireplace and dining area that overlooks the oasis backyard. The luxurious master suite features a cozy fireplace, private outdoor access, a tub with jets, walk-in closet & more. With no neighbors behind, the backyard is very private & abundantly spacious with a large pool that has a water feature, and an expansive grassy area. This home is near the Loop 101 conveniently located to restaurants, shopping, golfing and more.
Location
State AZ
County Maricopa
Community Monterra
Direction North on Scottsdale Road from Jomax; Right on Redbird; Left to gate on Buckhorn Trl, thru gate, Home on left.
Rooms
Other Rooms Family Room, BonusGame Room
Master Bedroom Split
Den/Bedroom Plus 5
Separate Den/Office N
Interior
Interior Features Eat-in Kitchen, Breakfast Bar, 9+ Flat Ceilings, Drink Wtr Filter Sys, Fire Sprinklers, No Interior Steps, Kitchen Island, Double Vanity, Full Bth Master Bdrm, Separate Shwr & Tub, High Speed Internet, Granite Counters
Heating Natural Gas
Cooling Refrigeration
Flooring Carpet, Stone, Tile, Wood
Fireplaces Type 2 Fireplace
Fireplace Yes
Window Features Sunscreen(s),Dual Pane
SPA None
Exterior
Exterior Feature Covered Patio(s), Patio
Parking Features Electric Door Opener
Garage Spaces 3.0
Garage Description 3.0
Fence Block, Wrought Iron
Pool Private
Community Features Gated Community
Roof Type Tile,Concrete
Private Pool Yes
Building
Lot Description Desert Back, Desert Front, Grass Back
Story 1
Builder Name Lexington Avenue LLP
Sewer Public Sewer
Water City Water
Structure Type Covered Patio(s),Patio
New Construction No
Schools
Elementary Schools Desert Sun Academy
Middle Schools Sonoran Trails Middle School
High Schools Cactus Shadows High School
School District Cave Creek Unified District
Others
HOA Name Monterra
HOA Fee Include Street Maint
Senior Community No
Tax ID 212-23-029
Ownership Fee Simple
Acceptable Financing Conventional
Horse Property N
Listing Terms Conventional
Financing Conventional
Read Less
Want to know what your home might be worth? Contact us for a FREE valuation!

Our team is ready to help you sell your home for the highest possible price ASAP

Copyright 2025 Arizona Regional Multiple Listing Service, Inc. All rights reserved.
Bought with Clayton Nash Real Estate


