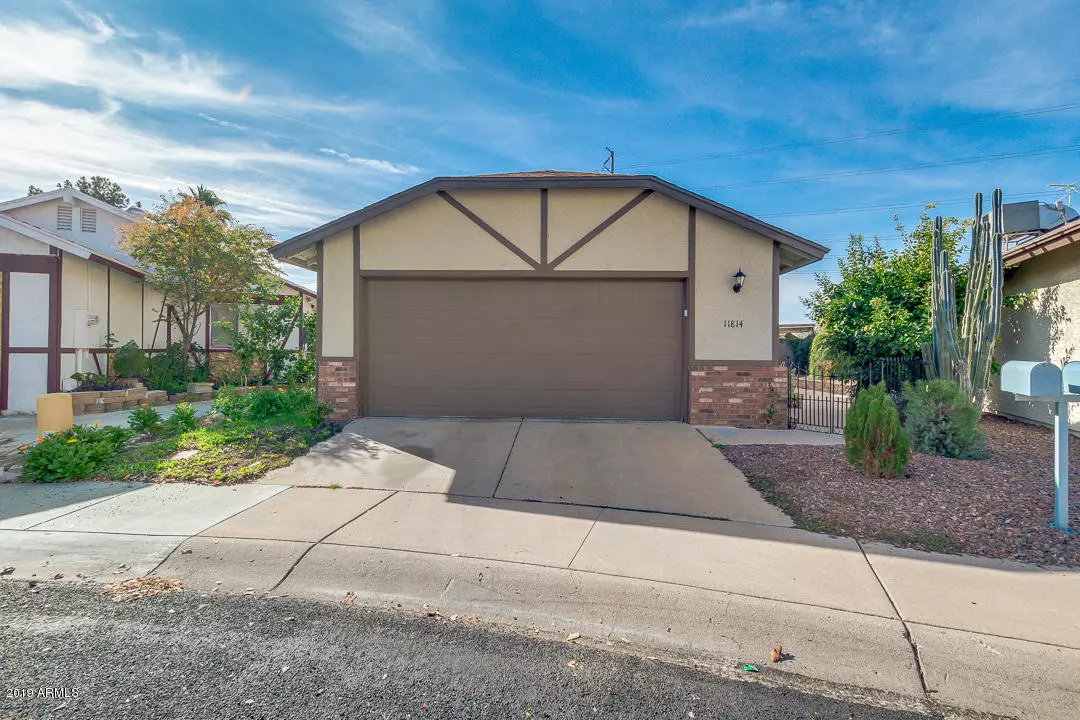$225,000
$223,000
0.9%For more information regarding the value of a property, please contact us for a free consultation.
11814 N 66TH Drive Glendale, AZ 85304
2 Beds
2 Baths
1,217 SqFt
Key Details
Sold Price $225,000
Property Type Single Family Home
Sub Type Single Family - Detached
Listing Status Sold
Purchase Type For Sale
Square Footage 1,217 sqft
Price per Sqft $184
Subdivision Brookfield Manor Lot 1-46
MLS Listing ID 6017049
Sold Date 01/31/20
Bedrooms 2
HOA Y/N No
Originating Board Arizona Regional Multiple Listing Service (ARMLS)
Year Built 1981
Annual Tax Amount $1,192
Tax Year 2019
Lot Size 6,050 Sqft
Acres 0.14
Property Sub-Type Single Family - Detached
Property Description
RARE to find home under 225k with NO HOA! You will absolutely love this welcoming curb appeal, complete with low maintenance desert landscaping and brick accents. This newly updated 2 bed/2 bath home features neutral color palette, vaulted ceilings, cozy brick fireplace, and plenty of natural light. Charming master suite has a lavish full bath with his & her sinks and perfectly sized walk-in closet. Huge backyard with covered paver patio and easy to maintain landscaping makes this a perfect retreat and entertaining space. Full 2 car garage with built in cabinets will provide plenty of storage space. View this one today and make your strongest offer!
Location
State AZ
County Maricopa
Community Brookfield Manor Lot 1-46
Direction Head south on N 67th Ave toward W Cherry Hills Dr, Turn left onto W Riviera Dr, Turn right onto N 66th Dr. Property will be on the right.
Rooms
Den/Bedroom Plus 2
Separate Den/Office N
Interior
Interior Features Eat-in Kitchen, No Interior Steps, Vaulted Ceiling(s), 3/4 Bath Master Bdrm, Double Vanity, High Speed Internet
Heating Electric
Cooling Ceiling Fan(s), Refrigeration
Flooring Carpet, Wood
Fireplaces Number 1 Fireplace
Fireplaces Type 1 Fireplace, Living Room
Fireplace Yes
SPA None
Exterior
Exterior Feature Covered Patio(s), Gazebo/Ramada, Patio
Parking Features Attch'd Gar Cabinets, Dir Entry frm Garage, Electric Door Opener
Garage Spaces 2.0
Garage Description 2.0
Fence Block
Pool None
Community Features Near Bus Stop, Biking/Walking Path
Amenities Available None
Roof Type Composition
Private Pool No
Building
Lot Description Desert Back, Desert Front, Gravel/Stone Front, Gravel/Stone Back
Story 1
Builder Name Roadrunner Homes
Sewer Public Sewer
Water City Water
Structure Type Covered Patio(s),Gazebo/Ramada,Patio
New Construction No
Schools
Elementary Schools Desert Valley Elementary School
Middle Schools Desert Valley Elementary School
High Schools Ironwood High School
School District Peoria Unified School District
Others
HOA Fee Include No Fees
Senior Community No
Tax ID 143-04-430
Ownership Fee Simple
Acceptable Financing Conventional, FHA, VA Loan
Horse Property N
Listing Terms Conventional, FHA, VA Loan
Financing FHA
Read Less
Want to know what your home might be worth? Contact us for a FREE valuation!

Our team is ready to help you sell your home for the highest possible price ASAP

Copyright 2025 Arizona Regional Multiple Listing Service, Inc. All rights reserved.
Bought with Keller Williams Realty Sonoran Living






