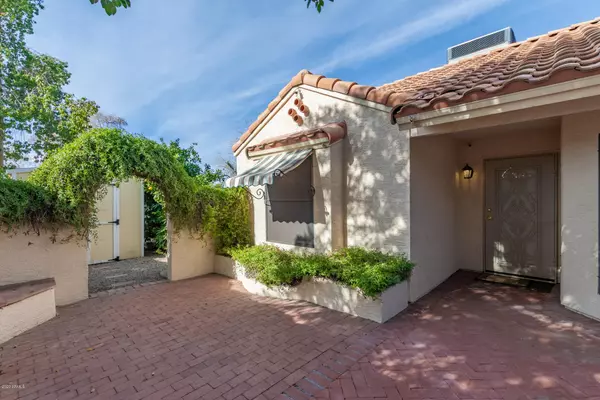$275,000
$274,900
For more information regarding the value of a property, please contact us for a free consultation.
5454 W COCHISE Drive Glendale, AZ 85302
3 Beds
2 Baths
1,486 SqFt
Key Details
Sold Price $275,000
Property Type Single Family Home
Sub Type Single Family - Detached
Listing Status Sold
Purchase Type For Sale
Square Footage 1,486 sqft
Price per Sqft $185
Subdivision Oakdale
MLS Listing ID 6021692
Sold Date 02/14/20
Style Spanish
Bedrooms 3
HOA Y/N No
Originating Board Arizona Regional Multiple Listing Service (ARMLS)
Year Built 1986
Annual Tax Amount $1,282
Tax Year 2019
Lot Size 8,891 Sqft
Acres 0.2
Property Sub-Type Single Family - Detached
Property Description
Gorgeously refreshed 3 bedrooms 2 bathroom home with NO HOA!! Magnificent split floor plan, the spacious living area allows plenty of space for your formal dining needs which then leads you to the kitchen with a roomy eat-in dining area. The kitchen features updated hardwood cherry stained cabinets, stainless steel oven & microwave. Classic hardwood floors throughout the main areas of the home, & fresh two-tone paints, & new carpets in the bedrooms tie it all together perfectly. The finished garage offers you tons of storage space. Outdoor living is simple here, built-in bar, smoker, BBQ area makes it nice to sit out & enjoy yourself. This all combined with a great location, close to shops, schools, eats, & easy access to freeways, should make for an effortless decisio
Location
State AZ
County Maricopa
Community Oakdale
Direction Head south on 55th Ave to Cochise, home is on corner of 55th & Cochise
Rooms
Den/Bedroom Plus 3
Separate Den/Office N
Interior
Interior Features Eat-in Kitchen, 3/4 Bath Master Bdrm, Double Vanity, Full Bth Master Bdrm, See Remarks
Fireplaces Type 1 Fireplace, Family Room
Fireplace Yes
SPA None
Laundry None
Exterior
Exterior Feature Other
Garage Spaces 2.0
Garage Description 2.0
Fence Block
Pool None
Utilities Available SRP
Amenities Available None
Roof Type Tile
Private Pool No
Building
Lot Description Desert Back, Desert Front, Grass Back
Story 1
Builder Name CONTINENTAL HOMES
Sewer Public Sewer
Water City Water
Architectural Style Spanish
Structure Type Other
New Construction No
Schools
Elementary Schools Heritage School
Middle Schools Heritage School
High Schools Ironwood High School
School District Peoria Unified School District
Others
HOA Fee Include No Fees
Senior Community No
Tax ID 148-24-223-A
Ownership Fee Simple
Acceptable Financing Cash, Conventional, FHA, VA Loan
Horse Property N
Horse Feature See Remarks
Listing Terms Cash, Conventional, FHA, VA Loan
Financing Conventional
Read Less
Want to know what your home might be worth? Contact us for a FREE valuation!

Our team is ready to help you sell your home for the highest possible price ASAP

Copyright 2025 Arizona Regional Multiple Listing Service, Inc. All rights reserved.
Bought with Realty Executives






