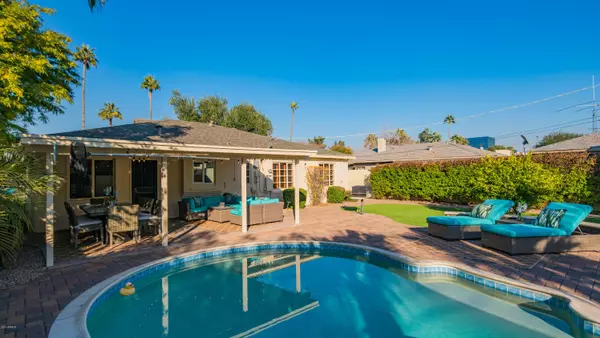$535,000
$529,000
1.1%For more information regarding the value of a property, please contact us for a free consultation.
329 W PALM Lane Phoenix, AZ 85003
4 Beds
2 Baths
1,678 SqFt
Key Details
Sold Price $535,000
Property Type Single Family Home
Sub Type Single Family - Detached
Listing Status Sold
Purchase Type For Sale
Square Footage 1,678 sqft
Price per Sqft $318
Subdivision North Kenilworth
MLS Listing ID 6022540
Sold Date 04/02/20
Style Ranch
Bedrooms 4
HOA Y/N No
Originating Board Arizona Regional Multiple Listing Service (ARMLS)
Year Built 1940
Annual Tax Amount $2,934
Tax Year 2019
Lot Size 7,667 Sqft
Acres 0.18
Property Sub-Type Single Family - Detached
Property Description
Incredible Historic Willo District home designed by renown architect John H. Lester. The home was extensively updated in 2018 to exhibt modern features while maintaining the charm it was intended to have when it was built in 1940. The home is an active, furnished vacation rental that sleeps up to 10 guests, with 4 bedrooms, 2 bathrooms, and a living room sofa sleeper. The buyer can inherit an already matured short term rental with future reservations and existing positive reviews. You will not find a better, more turnkey vacation rental for the money. Property has all updated flooring, countertops, lighting fixtures, paint, stainless steel appliances and more. This home has the ideal proximity to Downtown Phoenix, you can bike or Uber to any of your favorite hangout spots.
Location
State AZ
County Maricopa
Community North Kenilworth
Direction From McDowell, head north on 7th Ave, east on Palm Ln.
Rooms
Den/Bedroom Plus 4
Separate Den/Office N
Interior
Interior Features 3/4 Bath Master Bdrm
Heating Electric
Cooling Ceiling Fan(s), Refrigeration
Flooring Tile
Fireplaces Number No Fireplace
Fireplaces Type None
Fireplace No
SPA None
Exterior
Exterior Feature Covered Patio(s), Patio, Storage
Fence Block
Pool Private
Amenities Available None
Roof Type Composition
Accessibility Zero-Grade Entry
Private Pool Yes
Building
Lot Description Sprinklers In Rear, Sprinklers In Front, Grass Front, Grass Back, Auto Timer H2O Front, Auto Timer H2O Back
Story 1
Builder Name John H. Lester
Sewer Public Sewer
Water City Water
Architectural Style Ranch
Structure Type Covered Patio(s),Patio,Storage
New Construction No
Schools
Elementary Schools Kenilworth Elementary School
Middle Schools Phoenix Prep Academy
High Schools Central High School
School District Phoenix Union High School District
Others
HOA Fee Include No Fees
Senior Community No
Tax ID 118-57-015
Ownership Fee Simple
Acceptable Financing Conventional, FHA, VA Loan
Horse Property N
Listing Terms Conventional, FHA, VA Loan
Financing Cash
Read Less
Want to know what your home might be worth? Contact us for a FREE valuation!

Our team is ready to help you sell your home for the highest possible price ASAP

Copyright 2025 Arizona Regional Multiple Listing Service, Inc. All rights reserved.
Bought with HomeSmart






