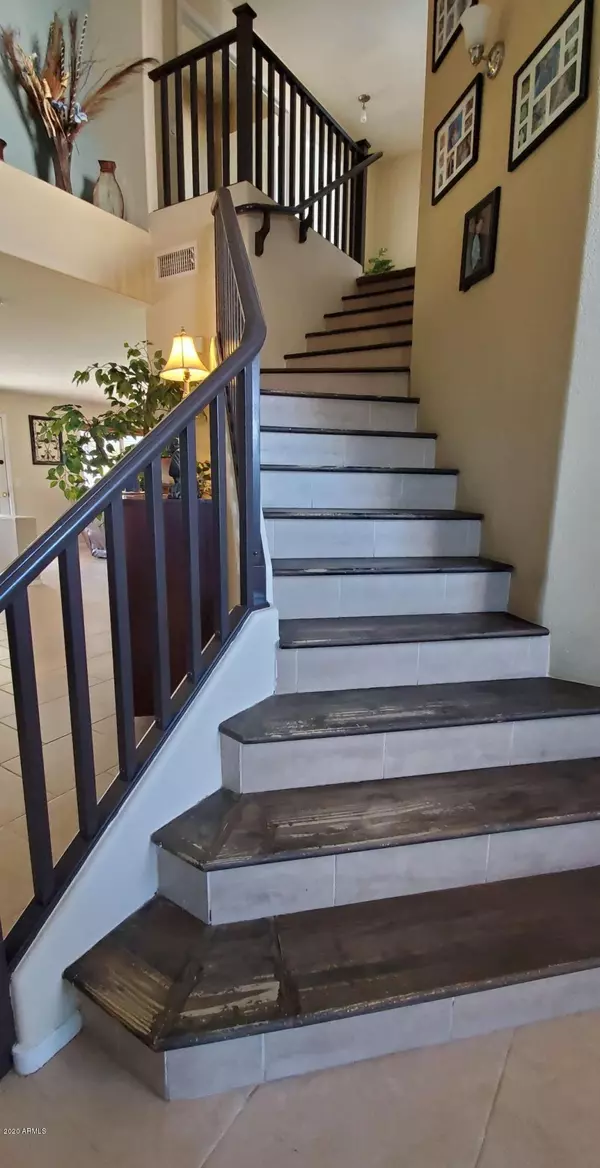$276,000
$275,000
0.4%For more information regarding the value of a property, please contact us for a free consultation.
11117 W Mystic Sadie Drive Surprise, AZ 85378
4 Beds
2.5 Baths
2,441 SqFt
Key Details
Sold Price $276,000
Property Type Single Family Home
Sub Type Single Family - Detached
Listing Status Sold
Purchase Type For Sale
Square Footage 2,441 sqft
Price per Sqft $113
Subdivision Canyon Ridge West Parcel 6
MLS Listing ID 6023731
Sold Date 02/19/20
Bedrooms 4
HOA Fees $69/mo
HOA Y/N Yes
Originating Board Arizona Regional Multiple Listing Service (ARMLS)
Year Built 2001
Annual Tax Amount $1,488
Tax Year 2019
Lot Size 7,429 Sqft
Acres 0.17
Property Description
Beautifully maintained property situated on an over sized corner lot with north/south exposure and low maintenance front yard. The stunning interior features a distressed wood staircase, tile flooring downstairs and newly carpeted upstairs. The living room has vaulted ceilings and plant shelves. The large eat-in kitchen has an abundance of cabinetry, pantry, tiled counter tops with deco inlay, the island has extra cabinetry and drawers along with outlets on the side. Both a/c units were replaced in 2016, the water heater was also replaced in 2016 and seller has upgraded the internet cables with additional access. The backyard has a large covered patio with surround sound and a wonderful playset. This gated community is surrounded by natural desert landscape complete with children's play area.
Location
State AZ
County Maricopa
Community Canyon Ridge West Parcel 6
Direction S on 115th Ave to Avenue of the Arts turn E follow around to 113th Ave north/east to (community gate)through gate to 112th Dr, S to Ashley Chantill Dr, E to 112th Ave, N to Mystic Sadie
Rooms
Other Rooms Family Room
Master Bedroom Upstairs
Den/Bedroom Plus 4
Separate Den/Office N
Interior
Interior Features Upstairs, Eat-in Kitchen, Vaulted Ceiling(s), Kitchen Island, Pantry, Separate Shwr & Tub
Heating Electric
Cooling Refrigeration
Flooring Carpet, Vinyl, Tile
Fireplaces Number No Fireplace
Fireplaces Type None
Fireplace No
SPA None
Exterior
Exterior Feature Covered Patio(s)
Garage Electric Door Opener
Garage Spaces 2.0
Garage Description 2.0
Fence Block
Pool None
Community Features Gated Community, Playground
Utilities Available APS
Amenities Available FHA Approved Prjct, Management, VA Approved Prjct
Waterfront No
Roof Type Tile
Private Pool No
Building
Lot Description Sprinklers In Rear, Sprinklers In Front, Corner Lot, Desert Front, Grass Back
Story 2
Builder Name D.R. Horton
Sewer Public Sewer
Water City Water
Structure Type Covered Patio(s)
New Construction Yes
Schools
Elementary Schools Parkridge Elementary
Middle Schools Parkridge Elementary
High Schools Sunrise Mountain High School
School District Peoria Unified School District
Others
HOA Name Canyon Ridge West
HOA Fee Include Maintenance Grounds
Senior Community No
Tax ID 200-36-248
Ownership Fee Simple
Acceptable Financing Cash, Conventional, FHA, VA Loan
Horse Property N
Listing Terms Cash, Conventional, FHA, VA Loan
Financing FHA
Read Less
Want to know what your home might be worth? Contact us for a FREE valuation!

Our team is ready to help you sell your home for the highest possible price ASAP

Copyright 2024 Arizona Regional Multiple Listing Service, Inc. All rights reserved.
Bought with RE/MAX Professionals







