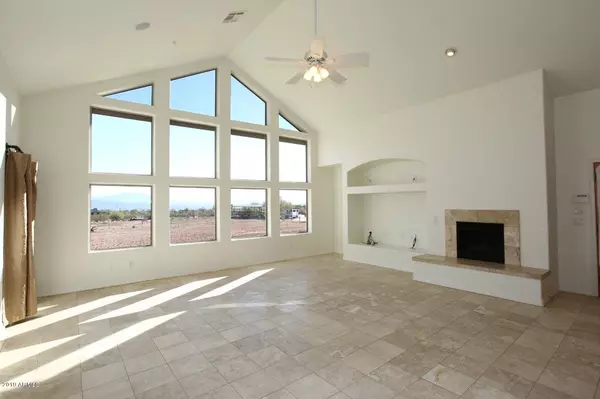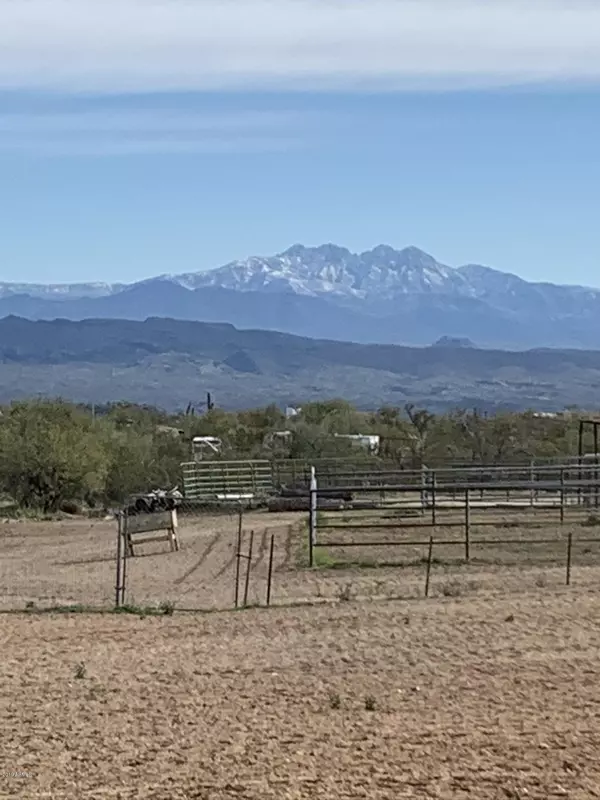$691,600
$750,000
7.8%For more information regarding the value of a property, please contact us for a free consultation.
26813 N 150TH Street Scottsdale, AZ 85262
4 Beds
3 Baths
3,230 SqFt
Key Details
Sold Price $691,600
Property Type Single Family Home
Sub Type Single Family - Detached
Listing Status Sold
Purchase Type For Sale
Square Footage 3,230 sqft
Price per Sqft $214
Subdivision S2 Nw4 Se4 Se4 Section 32
MLS Listing ID 5975330
Sold Date 03/26/20
Bedrooms 4
HOA Y/N No
Originating Board Arizona Regional Multiple Listing Service (ARMLS)
Year Built 2001
Annual Tax Amount $2,625
Tax Year 2019
Lot Size 5.000 Acres
Acres 5.0
Property Sub-Type Single Family - Detached
Property Description
Prime horse ranch property on over 5 acres. Open floor plan with kitchen open to family room with cozy fireplace.Located near the entrance of McDowell Mountain Park with almost 22,000 acres for horseback riding. hiking and biking. Unobstructed views of expansive mountain ranges from gigantic picture window in great room. Gated entrance to this ranch , ready for your horses- horse facilities include 5 stall mare motel with turnouts, round pen and hay storage, misting system. Home boasts 4 nice size bedrooms with a floorplan that is very open - perfect for entertaining. Multiple covered patios for outdoor living. Complete with oversized 3 car garage. Dont miss this perfect horse ranch! The horse facilities can also be rented out for income . Just reduced for quick sale!
Location
State AZ
County Maricopa
Community S2 Nw4 Se4 Se4 Section 32
Direction East on Dynamite, south on 150th , home on left.
Rooms
Den/Bedroom Plus 4
Separate Den/Office N
Interior
Interior Features Kitchen Island, Full Bth Master Bdrm, Separate Shwr & Tub, Granite Counters
Heating Natural Gas
Cooling Refrigeration
Fireplaces Type 3+ Fireplace, Gas
Fireplace Yes
SPA None
Laundry Wshr/Dry HookUp Only
Exterior
Garage Spaces 3.0
Garage Description 3.0
Fence Wrought Iron
Pool None
Utilities Available Propane
Amenities Available None
View Mountain(s)
Roof Type Metal
Private Pool No
Building
Lot Description Sprinklers In Rear, Sprinklers In Front, Desert Back, Desert Front
Story 1
Builder Name BSI Development
Sewer Septic in & Cnctd
Water Well - Pvtly Owned
New Construction No
Schools
Elementary Schools Desert Sun Academy
Middle Schools Sonoran Trails Middle School
High Schools Cactus High School
School District Cave Creek Unified District
Others
HOA Fee Include No Fees
Senior Community No
Tax ID 219-39-020-D
Ownership Fee Simple
Acceptable Financing Cash, Conventional
Horse Property Y
Horse Feature Arena, Corral(s), Stall
Listing Terms Cash, Conventional
Financing Conventional
Read Less
Want to know what your home might be worth? Contact us for a FREE valuation!

Our team is ready to help you sell your home for the highest possible price ASAP

Copyright 2025 Arizona Regional Multiple Listing Service, Inc. All rights reserved.
Bought with RE/MAX Fine Properties






