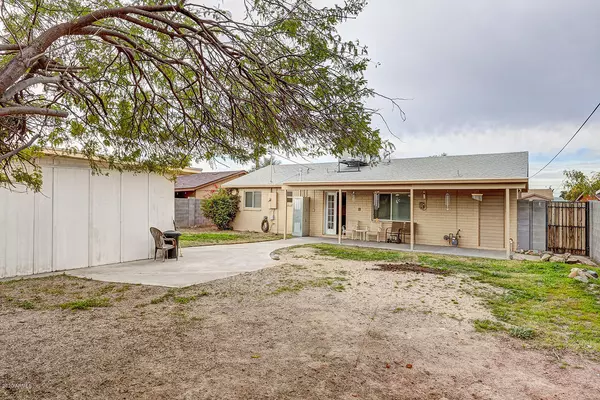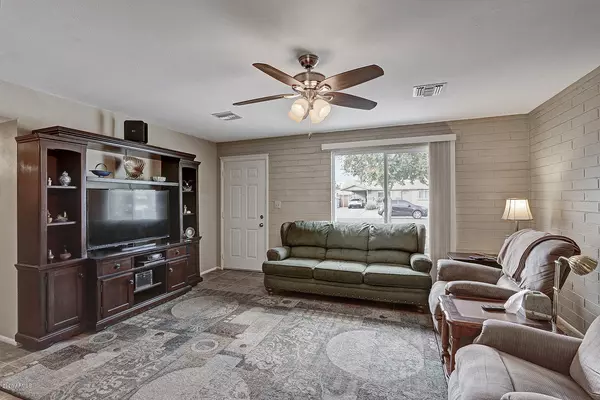$200,000
$199,900
0.1%For more information regarding the value of a property, please contact us for a free consultation.
4535 N 49TH Drive Phoenix, AZ 85031
3 Beds
2 Baths
1,140 SqFt
Key Details
Sold Price $200,000
Property Type Single Family Home
Sub Type Single Family - Detached
Listing Status Sold
Purchase Type For Sale
Square Footage 1,140 sqft
Price per Sqft $175
Subdivision Maryvale Terrace
MLS Listing ID 6026984
Sold Date 02/27/20
Bedrooms 3
HOA Y/N No
Originating Board Arizona Regional Multiple Listing Service (ARMLS)
Year Built 1957
Annual Tax Amount $700
Tax Year 2019
Lot Size 7,146 Sqft
Acres 0.16
Property Sub-Type Single Family - Detached
Property Description
WELL-LOCATED AND UPDATED. Solid block constructed, this charming home is under a half-mile to the Maryvale Community Center, Hospital and Park. Dual-pane windows, new oversized tile, fully updated roof and fully updated A/C. Low-maintenance landscape invites you to the set-well-back entry. A one-car carport and extra slab parking provides room for yourself and guests. The kitchen features plentiful hardwood cabinetry and a spacious eat-in area, just as perfect for early morning coffee as it is for hosting friends. Pretty paned French exits open to the covered back patio. The next-door family room is a welcoming gathering space. Bonus master suite. A large storage shed/workshop, long side yard, shade tree and covered patio grace the yard while beautiful bougainvillea add pops of color. Additional Amenities & Features
3 Bedrooms / 2 Bathrooms
1,140 Square Feet of Living Space
1-Car Garage
Constructed in 1957
Maryvale Terrace
Convenient Indoor Laundry
Block Wall Fencing for Privacy
Neutral Interior/Exterior Paints
White & Black Kitchen Appliances
Location
State AZ
County Maricopa
Community Maryvale Terrace
Direction From 51st Avenue, go east on Campbell Avenue to 49th Drive. North to home on right.
Rooms
Other Rooms Family Room
Den/Bedroom Plus 3
Separate Den/Office N
Interior
Interior Features Eat-in Kitchen, 3/4 Bath Master Bdrm, High Speed Internet
Heating Natural Gas
Cooling Ceiling Fan(s), Refrigeration
Flooring Tile
Fireplaces Number No Fireplace
Fireplaces Type None
Fireplace No
Window Features Dual Pane
SPA None
Exterior
Exterior Feature Covered Patio(s), Patio, Storage
Parking Features Separate Strge Area
Carport Spaces 1
Fence Block
Pool None
Amenities Available None
Roof Type Composition
Private Pool No
Building
Lot Description Desert Front, Grass Back
Story 1
Builder Name John F Long
Sewer Public Sewer
Water City Water
Structure Type Covered Patio(s),Patio,Storage
New Construction No
Schools
Elementary Schools James W. Rice Primary School
Middle Schools James W. Rice Primary School
High Schools Alhambra High School
School District Phoenix Union High School District
Others
HOA Fee Include No Fees
Senior Community No
Tax ID 145-20-042
Ownership Fee Simple
Acceptable Financing Conventional, FHA
Horse Property N
Listing Terms Conventional, FHA
Financing FHA
Read Less
Want to know what your home might be worth? Contact us for a FREE valuation!

Our team is ready to help you sell your home for the highest possible price ASAP

Copyright 2025 Arizona Regional Multiple Listing Service, Inc. All rights reserved.
Bought with Realty Executives






