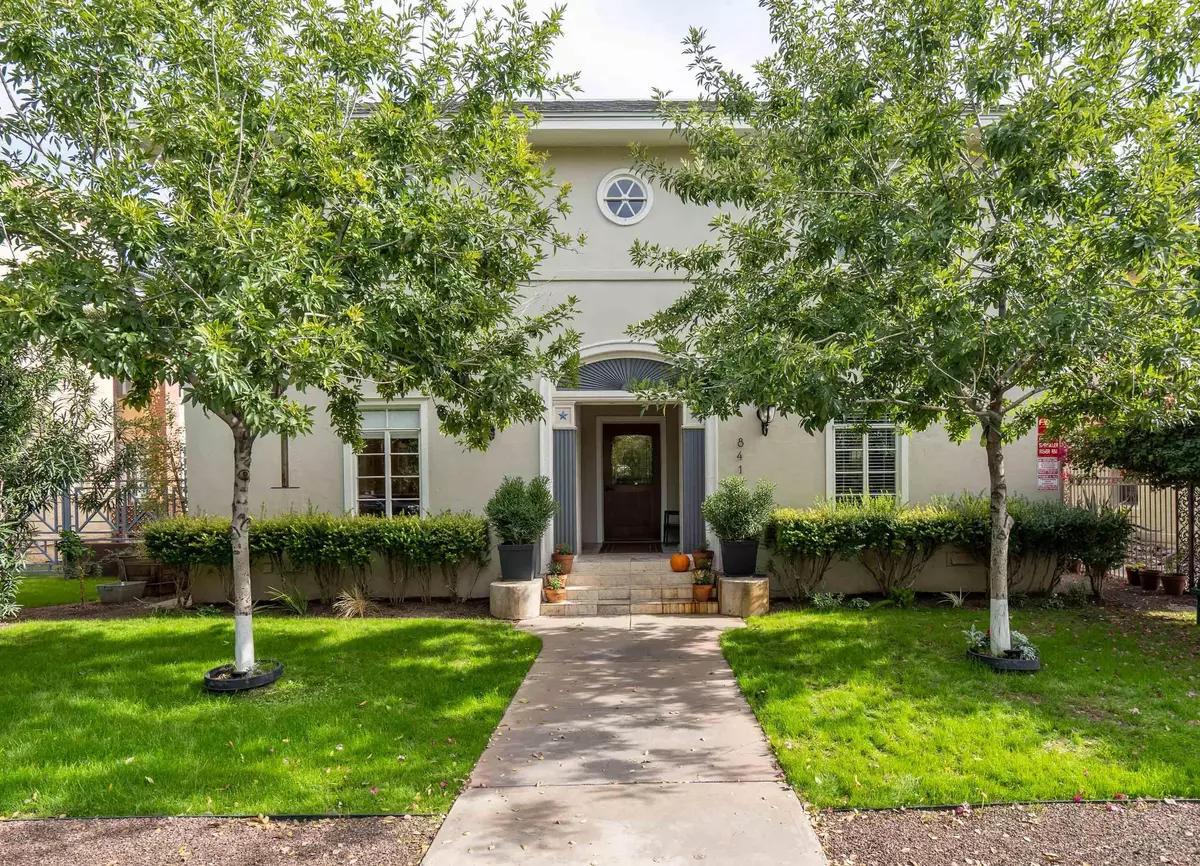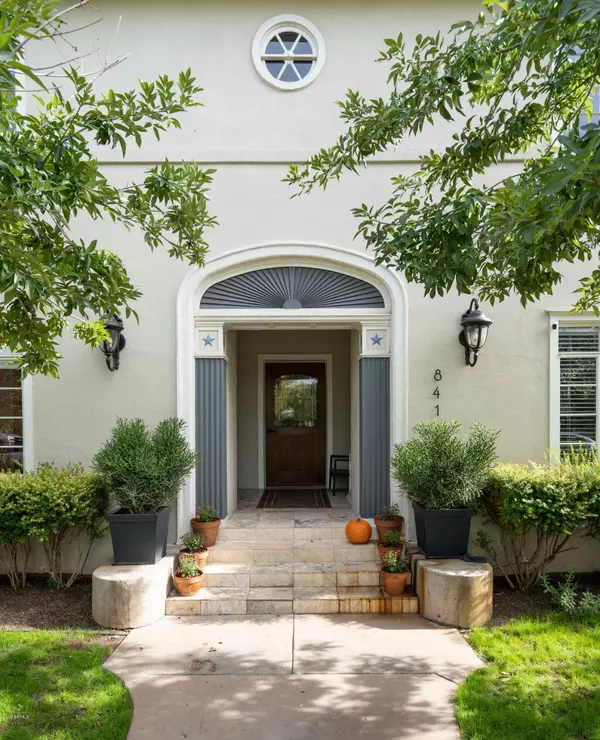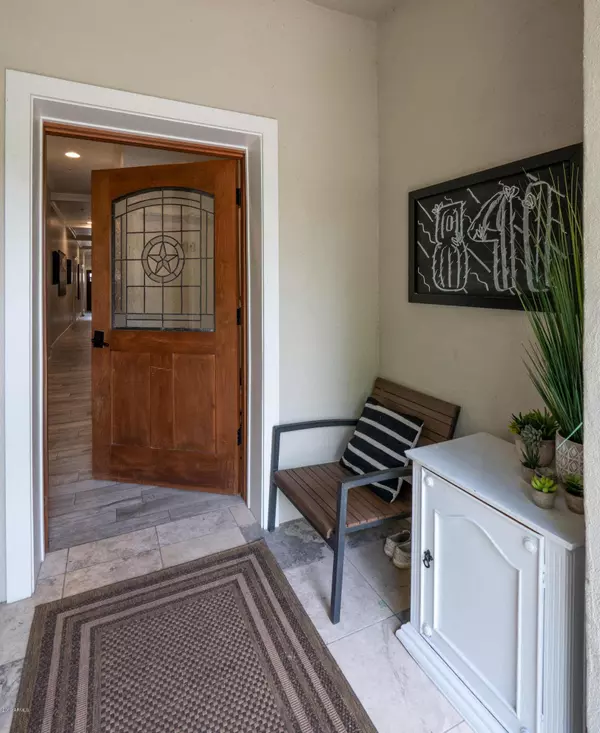$420,000
$425,000
1.2%For more information regarding the value of a property, please contact us for a free consultation.
841 N 2ND Avenue #102 Phoenix, AZ 85003
2 Beds
2.5 Baths
1,693 SqFt
Key Details
Sold Price $420,000
Property Type Townhouse
Sub Type Townhouse
Listing Status Sold
Purchase Type For Sale
Square Footage 1,693 sqft
Price per Sqft $248
Subdivision Cathedral Townhomes Condominium Amd
MLS Listing ID 6026254
Sold Date 03/17/20
Bedrooms 2
HOA Fees $250/mo
HOA Y/N Yes
Originating Board Arizona Regional Multiple Listing Service (ARMLS)
Year Built 1926
Annual Tax Amount $1,747
Tax Year 2019
Lot Size 675 Sqft
Acres 0.02
Property Sub-Type Townhouse
Property Description
Fabulous Roosevelt opportunity! Charming Historic 1926 building was fully renovated in 2011 to create four townhomes. High quality, gorgeous finishes throughout including Wood Floors, Tall Ceilings, Crown Molding, Wainscoting and more. Kitchen with Quartz Counters, GE Profile SS Appliances, Gas Cooking, and Breakfast Bar area. Ground floor includes Kitchen, Large Living Room, Dining Area and Powder Room. Upstairs features two generously sized en suite Bedrooms. Bedroom closets outfitted with built-ins. All top of the line appliances, including Whirlpool Duet washer & dryer. Secure building features locked front & rear entry & security screens on side windows. Off street assigned parking. Enjoy picnic table and BBQ in the charming back common area. From the front, walk across the street to the pocket park. Very lock and leave w/ close proximity to Light Rail, Freeways, and Sky Harbor. Super popular Roosevelt Historic District location that is walking/biking distance to so much...Cibo, Vig Fillmore, Van Buren, AZ Wilderness, Phoenix Public Market, The Churchill, Film Bar, and on and on.
Wonderful opportunity to be in the heart of it all. Be sure to ask to see this home!
Location
State AZ
County Maricopa
Community Cathedral Townhomes Condominium Amd
Direction South to home on east side of street.
Rooms
Master Bedroom Upstairs
Den/Bedroom Plus 2
Separate Den/Office N
Interior
Interior Features Upstairs, Breakfast Bar, 9+ Flat Ceilings, Kitchen Island, 2 Master Baths, 3/4 Bath Master Bdrm, Double Vanity, High Speed Internet
Heating Natural Gas
Cooling Ceiling Fan(s), Programmable Thmstat, Refrigeration
Flooring Tile, Wood
Fireplaces Number No Fireplace
Fireplaces Type None
Fireplace No
SPA None
Exterior
Parking Features Assigned
Fence Block, Partial, Wrought Iron
Pool None
Community Features Near Light Rail Stop, Near Bus Stop, Historic District
Amenities Available Rental OK (See Rmks), Self Managed
Roof Type See Remarks,Composition,Rolled/Hot Mop
Accessibility Accessible Hallway(s)
Private Pool No
Building
Story 2
Builder Name MetroWest
Sewer Public Sewer
Water City Water
New Construction No
Schools
Elementary Schools Kenilworth Elementary School
Middle Schools Phoenix Prep Academy
High Schools Central High School
School District Phoenix Union High School District
Others
HOA Name Cathedral Townhomes
HOA Fee Include Roof Repair,Insurance,Sewer,Maintenance Grounds,Front Yard Maint,Trash,Water,Roof Replacement,Maintenance Exterior
Senior Community No
Tax ID 111-40-119
Ownership Condominium
Acceptable Financing Conventional
Horse Property N
Listing Terms Conventional
Financing Conventional
Read Less
Want to know what your home might be worth? Contact us for a FREE valuation!

Our team is ready to help you sell your home for the highest possible price ASAP

Copyright 2025 Arizona Regional Multiple Listing Service, Inc. All rights reserved.
Bought with Brokers Hub Realty, LLC






