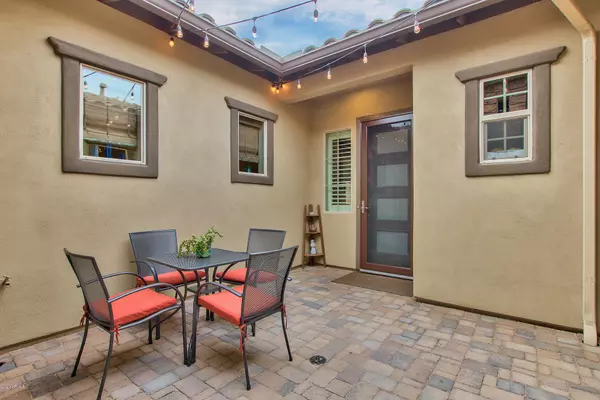$575,000
$585,000
1.7%For more information regarding the value of a property, please contact us for a free consultation.
3511 E PENEDES Drive Gilbert, AZ 85298
3 Beds
2.5 Baths
3,095 SqFt
Key Details
Sold Price $575,000
Property Type Single Family Home
Sub Type Single Family - Detached
Listing Status Sold
Purchase Type For Sale
Square Footage 3,095 sqft
Price per Sqft $185
Subdivision Marbella Vineyards Phase 2B
MLS Listing ID 6041898
Sold Date 06/10/20
Style Contemporary
Bedrooms 3
HOA Fees $70/qua
HOA Y/N Yes
Originating Board Arizona Regional Multiple Listing Service (ARMLS)
Year Built 2017
Annual Tax Amount $2,662
Tax Year 2019
Lot Size 9,375 Sqft
Acres 0.22
Property Description
PRICED $20,000 LESS THAN MODEL MATCH DOWN THE STREET! Entering this like new Shea home you are destined to fall madly in love! 3 years new, it's been maintained by the most conscientious of owners making it feel like a brand new build, without the hassle of buying new. The home is beautifully appointed. All of the right choices have been made in this ''kitchen centric'' floor plan so that YOU will love living in this home as much as the owners enjoyed designing it. Built for entertaining, it boasts an open great room floor plan, formal dining room, split master, indoor/outdoor flush mounted surround sound, a relaxing backyard and a third bedroom so large it can be turned into two bedrooms! Wood flooring, upgraded stainless steel appliances and energy efficient features throughout including 14/15 seer a/c units, extra wall/celinginsulation and Energy Star certification. The master bedroom is a sanctuary with soothing tones, an oversized, perfectly organized walk in-closet, and a luxurious master bath with a gorgeous walk-in shower and soaking tub surrounded by rain glass. A three car tandem garage with epoxied floor provides room for all of your toys with storage racks for extra space. The south facing backyard with large covered patio and extended pergola is big enough to build a pool. The lot is nicely landscaped with a portico in the front, pavers galore, and artificial turf in the backyard for easy maintenance. You'll have your weekends free to enjoy the home rather than working on it! The beautiful neighborhood of Marbella Vineyards is one to which you will be proud to welcome friends and family.**$2500 credit to return floor plan to original intention with 4 bedrooms** Visit today and get ready to fall head over heels!
Location
State AZ
County Maricopa
Community Marbella Vineyards Phase 2B
Rooms
Other Rooms Great Room, BonusGame Room
Master Bedroom Split
Den/Bedroom Plus 4
Separate Den/Office N
Interior
Interior Features Breakfast Bar, 9+ Flat Ceilings, No Interior Steps, Soft Water Loop, Kitchen Island, Pantry, Double Vanity, Full Bth Master Bdrm, Separate Shwr & Tub, High Speed Internet, Granite Counters
Heating Natural Gas, ENERGY STAR Qualified Equipment
Cooling Refrigeration, Programmable Thmstat, Ceiling Fan(s), ENERGY STAR Qualified Equipment
Flooring Carpet, Tile, Wood
Fireplaces Number No Fireplace
Fireplaces Type None
Fireplace No
Window Features Vinyl Frame,ENERGY STAR Qualified Windows,Double Pane Windows,Low Emissivity Windows
SPA None
Laundry Engy Star (See Rmks), Wshr/Dry HookUp Only
Exterior
Exterior Feature Covered Patio(s)
Garage Dir Entry frm Garage, Electric Door Opener, Side Vehicle Entry, Tandem
Garage Spaces 3.0
Garage Description 3.0
Fence Block
Pool None
Community Features Playground, Biking/Walking Path
Utilities Available SRP, SW Gas
Amenities Available Management
Waterfront No
Roof Type Tile
Accessibility Accessible Door 32in+ Wide, Lever Handles, Hard/Low Nap Floors, Bath Raised Toilet, Bath Lever Faucets, Bath Grab Bars, Accessible Hallway(s)
Private Pool No
Building
Lot Description Sprinklers In Rear, Sprinklers In Front, Desert Back, Desert Front, Gravel/Stone Front, Gravel/Stone Back, Synthetic Grass Back, Auto Timer H2O Front, Auto Timer H2O Back
Story 1
Builder Name Shea
Sewer Public Sewer
Water City Water
Architectural Style Contemporary
Structure Type Covered Patio(s)
New Construction Yes
Schools
Elementary Schools Dr Gary And Annette Auxier Elementary School
Middle Schools Dr Camille Casteel High School
High Schools Dr Camille Casteel High School
School District Chandler Unified District
Others
HOA Name Marbella Vineyards
HOA Fee Include Maintenance Grounds
Senior Community No
Tax ID 313-18-788
Ownership Fee Simple
Acceptable Financing Cash, Conventional, VA Loan
Horse Property N
Listing Terms Cash, Conventional, VA Loan
Financing Conventional
Read Less
Want to know what your home might be worth? Contact us for a FREE valuation!

Our team is ready to help you sell your home for the highest possible price ASAP

Copyright 2024 Arizona Regional Multiple Listing Service, Inc. All rights reserved.
Bought with Infinity & Associates Real Estate







