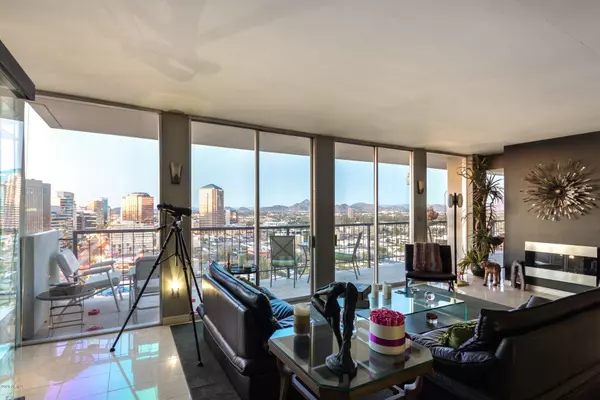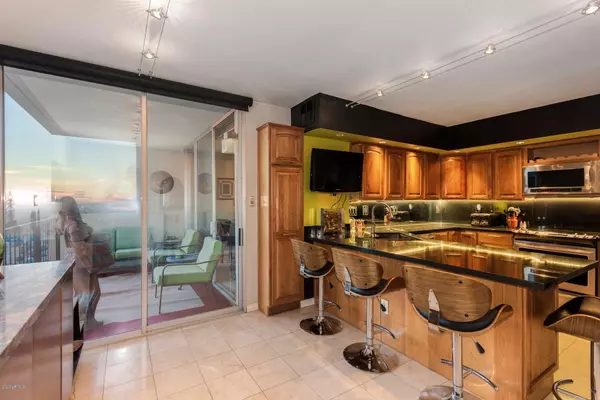$562,500
$589,000
4.5%For more information regarding the value of a property, please contact us for a free consultation.
2323 N CENTRAL Avenue #2004 Phoenix, AZ 85004
2 Beds
2 Baths
1,812 SqFt
Key Details
Sold Price $562,500
Property Type Condo
Sub Type Apartment Style/Flat
Listing Status Sold
Purchase Type For Sale
Square Footage 1,812 sqft
Price per Sqft $310
Subdivision Regency House
MLS Listing ID 6042583
Sold Date 04/23/20
Style Contemporary
Bedrooms 2
HOA Fees $1,195/mo
HOA Y/N Yes
Originating Board Arizona Regional Multiple Listing Service (ARMLS)
Year Built 1964
Annual Tax Amount $3,192
Tax Year 2019
Lot Size 2,087 Sqft
Acres 0.05
Property Sub-Type Apartment Style/Flat
Property Description
If you love the city life, this 2 bedroom, 2 bathroom condo in Central Phoenix was made for you! Be surrounded in North/South exposed views of the city and mountains in the large living/family area. This home features a spacious den, dining area, beautiful crown molding, tile flooring, and carpet in the bedrooms. The dreamy kitchen has gorgeous granite counters, stainless steel appliances, a built-in microwave, an undermount sink, custom bar, under cabinet lighting, as well as new lighting throughout. Enter into the dual master bedrooms for stunning balcony views, plus walk-in California closets, and custom bathrooms that each have a free standing tub and shower. You'll have plenty of space to take in the fresh air and unobstructed views from the large balcony... (cont.) This home has a vast amount of storage, tons of community amenities, and a 1 car garage. Located close to the Heard Museum, Phoenix Art Museum, The Phoenix Theatre Company, Monterey Park, Park Central, Phoenix Country Club, Encanto Park/Golf Course, and so many local eateries and shopping nearby! Convenient access to I-10 and I-17 makes for a swift commute throughout the Valley.
Location
State AZ
County Maricopa
Community Regency House
Rooms
Other Rooms Family Room
Den/Bedroom Plus 3
Separate Den/Office Y
Interior
Interior Features Breakfast Bar, Elevator, No Interior Steps, Soft Water Loop, 2 Master Baths, Full Bth Master Bdrm, Separate Shwr & Tub, High Speed Internet, Granite Counters
Heating Electric
Cooling Refrigeration
Flooring Carpet, Tile
Fireplaces Type 1 Fireplace, Family Room
Fireplace Yes
Window Features Double Pane Windows,Tinted Windows
SPA None
Exterior
Exterior Feature Balcony
Parking Features Electric Door Opener, Assigned, Community Structure, Gated, Permit Required
Garage Spaces 1.0
Garage Description 1.0
Fence None
Pool None
Community Features Community Spa Htd, Community Spa, Community Pool Htd, Community Pool, Near Light Rail Stop, Near Bus Stop, Guarded Entry, Concierge, Clubhouse, Fitness Center
Utilities Available APS
Amenities Available Management, Rental OK (See Rmks)
View City Lights, Mountain(s)
Roof Type Built-Up
Private Pool No
Building
Story 22
Builder Name George H. Schoneberger Jr.
Sewer Public Sewer
Water City Water
Architectural Style Contemporary
Structure Type Balcony
New Construction No
Schools
Elementary Schools Emerson Elementary School
Middle Schools Emerson Elementary School
High Schools North High School
School District Phoenix Union High School District
Others
HOA Name Regency House HOA
HOA Fee Include Roof Repair,Insurance,Sewer,Pest Control,Maintenance Grounds,Air Cond/Heating,Trash,Water,Roof Replacement,Maintenance Exterior
Senior Community No
Tax ID 118-47-253-A
Ownership Condominium
Acceptable Financing Cash, Conventional, FHA, VA Loan
Horse Property N
Listing Terms Cash, Conventional, FHA, VA Loan
Financing Conventional
Read Less
Want to know what your home might be worth? Contact us for a FREE valuation!

Our team is ready to help you sell your home for the highest possible price ASAP

Copyright 2025 Arizona Regional Multiple Listing Service, Inc. All rights reserved.
Bought with Brokers Hub Realty, LLC






