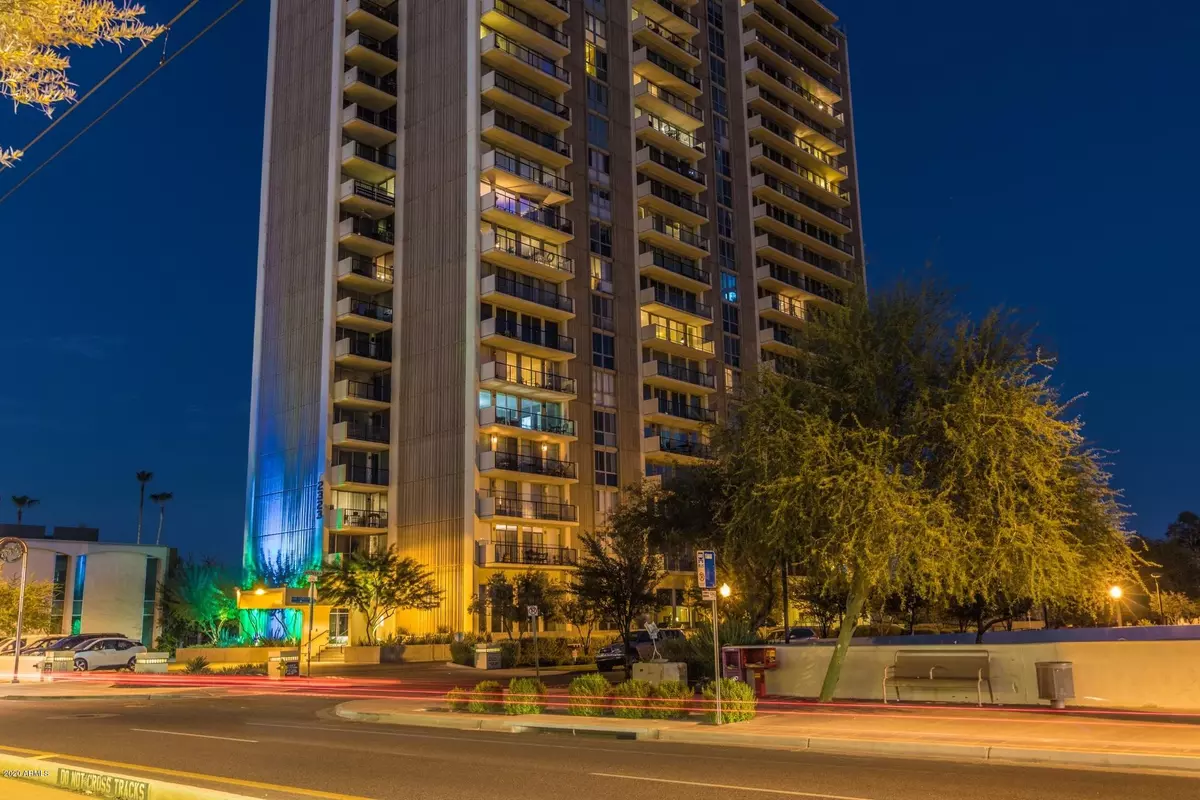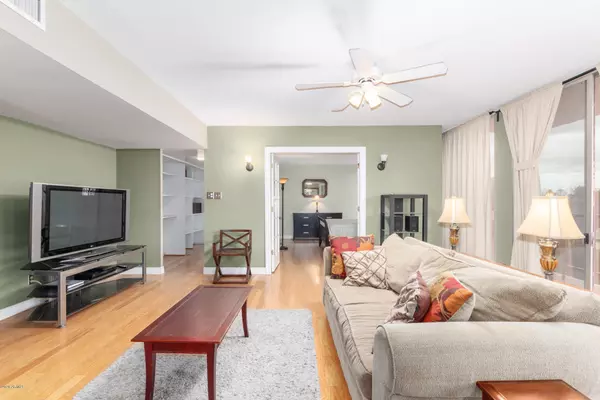$224,900
$249,900
10.0%For more information regarding the value of a property, please contact us for a free consultation.
2323 N CENTRAL Avenue #202 Phoenix, AZ 85004
2 Beds
2 Baths
1,398 SqFt
Key Details
Sold Price $224,900
Property Type Condo
Sub Type Apartment Style/Flat
Listing Status Sold
Purchase Type For Sale
Square Footage 1,398 sqft
Price per Sqft $160
Subdivision Regency House
MLS Listing ID 6051070
Sold Date 09/01/20
Bedrooms 2
HOA Fees $782/mo
HOA Y/N Yes
Originating Board Arizona Regional Multiple Listing Service (ARMLS)
Year Built 1964
Annual Tax Amount $1,340
Tax Year 2019
Lot Size 126 Sqft
Property Sub-Type Apartment Style/Flat
Property Description
Exceptional opportunity in this iconic mid century and historic designated building rich in amenities and location! Located on the light rail and walking distance to restaurants, museums and art venues, this incredible south facing furnished unit is priced competitively to allow for updates and personalization. Spacious floor plan throughout features two bedrooms, two baths and large family/living space all filled with natural light with floor to ceiling glass windows/doors overlooking private balcony. Secured garage parking, 24 hr concierge, pool, dog run, gym/library and club house. Truly a wonderful opportunity for those seeking a convenient urban lifestyle in one of the finest examples of Phoenix Mid Century Architecture!
Location
State AZ
County Maricopa
Community Regency House
Direction North on Central; East (right) on Hoover and take immediate left in to guest parking lot in front of building. Street parking available on Hoover as well.
Rooms
Den/Bedroom Plus 2
Separate Den/Office N
Interior
Interior Features Elevator, No Interior Steps, 3/4 Bath Master Bdrm, Double Vanity, High Speed Internet
Heating Other, See Remarks
Cooling Ceiling Fan(s), Programmable Thmstat, Refrigeration
Flooring Wood
Fireplaces Number No Fireplace
Fireplaces Type None
Fireplace No
SPA None
Exterior
Exterior Feature Balcony
Parking Features Separate Strge Area, Assigned, Gated
Garage Spaces 1.0
Garage Description 1.0
Fence Block
Pool None
Community Features Community Spa Htd, Community Spa, Community Pool Htd, Community Pool, Near Light Rail Stop, Near Bus Stop, Community Media Room, Community Laundry, Coin-Op Laundry, Guarded Entry, Concierge, Clubhouse, Fitness Center
Amenities Available Management, Spec Assmnt Pending
View City Lights
Roof Type Built-Up
Private Pool No
Building
Story 22
Builder Name UNK
Sewer Sewer in & Cnctd, Public Sewer
Water City Water
Structure Type Balcony
New Construction No
Schools
Elementary Schools Emerson Elementary School
Middle Schools Phoenix Prep Academy
High Schools Central High School
School District Phoenix Union High School District
Others
HOA Name Regency House
HOA Fee Include Roof Repair,Sewer,Maintenance Grounds,Air Cond/Heating,Trash,Water,Roof Replacement,Maintenance Exterior
Senior Community No
Tax ID 118-47-149-A
Ownership Fee Simple
Acceptable Financing Conventional
Horse Property N
Listing Terms Conventional
Financing VA
Read Less
Want to know what your home might be worth? Contact us for a FREE valuation!

Our team is ready to help you sell your home for the highest possible price ASAP

Copyright 2025 Arizona Regional Multiple Listing Service, Inc. All rights reserved.
Bought with Realty ONE Group






