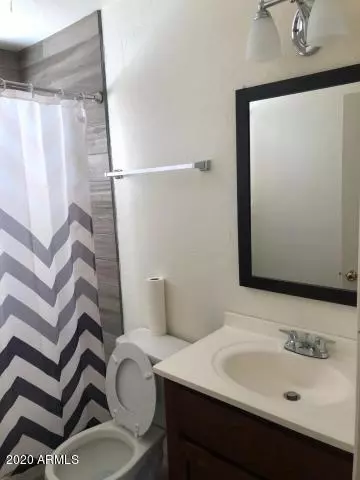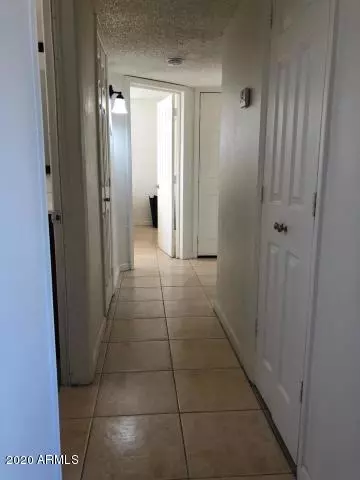$200,000
$199,900
0.1%For more information regarding the value of a property, please contact us for a free consultation.
4553 W MITCHELL Drive Phoenix, AZ 85031
4 Beds
2 Baths
1,656 SqFt
Key Details
Sold Price $200,000
Property Type Single Family Home
Sub Type Single Family - Detached
Listing Status Sold
Purchase Type For Sale
Square Footage 1,656 sqft
Price per Sqft $120
Subdivision Siesta Village 3
MLS Listing ID 6069098
Sold Date 06/15/20
Style Ranch
Bedrooms 4
HOA Y/N No
Originating Board Arizona Regional Multiple Listing Service (ARMLS)
Year Built 1955
Annual Tax Amount $879
Tax Year 2019
Lot Size 8,337 Sqft
Acres 0.19
Property Sub-Type Single Family - Detached
Property Description
Seller is willing to help with closing cost**** To protect the health of everyone in the midst of the current health crisis, please follow current guidelines. We ask that all showing agents wear gloves (and masks if you like) and that only gloved individuals touch doorknobs, handles and surfaces in the home.*****
Location
State AZ
County Maricopa
Community Siesta Village 3
Direction West on Osborn to 47th Ave, North to Mitchell, East to Property on Right or 51st Ave North to Osborn, East to 47th Ave, North to Mitchell, East to Property on Right
Rooms
Other Rooms Separate Workshop, Family Room
Den/Bedroom Plus 4
Separate Den/Office N
Interior
Interior Features 3/4 Bath Master Bdrm
Heating Natural Gas
Cooling Ceiling Fan(s), Refrigeration
Flooring Tile
Fireplaces Number 1 Fireplace
Fireplaces Type 1 Fireplace, Family Room
Fireplace Yes
SPA None
Laundry WshrDry HookUp Only
Exterior
Exterior Feature Covered Patio(s), Patio, Storage
Parking Features RV Gate, RV Access/Parking
Fence Chain Link
Pool None
Community Features Biking/Walking Path
Amenities Available None
Roof Type Built-Up
Private Pool No
Building
Lot Description Corner Lot, Dirt Front, Dirt Back
Story 1
Builder Name Unknown
Sewer Public Sewer
Water City Water
Architectural Style Ranch
Structure Type Covered Patio(s),Patio,Storage
New Construction No
Schools
Elementary Schools Cartwright School
Middle Schools Frank Borman School
High Schools Maryvale High School
School District Phoenix Union High School District
Others
HOA Fee Include No Fees
Senior Community No
Tax ID 107-24-131
Ownership Fee Simple
Acceptable Financing Conventional, FHA, VA Loan
Horse Property N
Listing Terms Conventional, FHA, VA Loan
Financing Conventional
Special Listing Condition Owner/Agent
Read Less
Want to know what your home might be worth? Contact us for a FREE valuation!

Our team is ready to help you sell your home for the highest possible price ASAP

Copyright 2025 Arizona Regional Multiple Listing Service, Inc. All rights reserved.
Bought with My Home Group Real Estate






