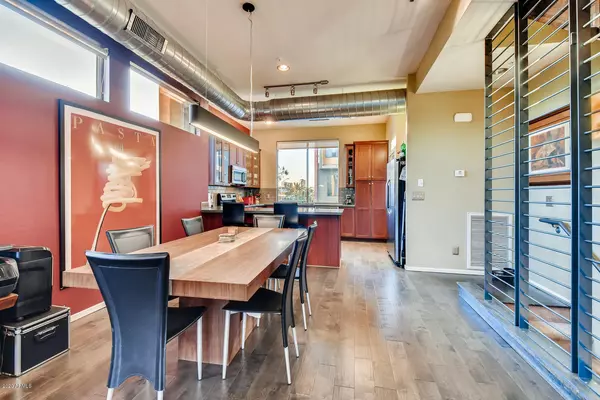$445,000
$455,000
2.2%For more information regarding the value of a property, please contact us for a free consultation.
509 E AMES Place Phoenix, AZ 85004
3 Beds
3.5 Baths
1,843 SqFt
Key Details
Sold Price $445,000
Property Type Townhouse
Sub Type Townhouse
Listing Status Sold
Purchase Type For Sale
Square Footage 1,843 sqft
Price per Sqft $241
Subdivision Portland 2
MLS Listing ID 6071105
Sold Date 06/03/20
Style Contemporary
Bedrooms 3
HOA Fees $240/mo
HOA Y/N Yes
Originating Board Arizona Regional Multiple Listing Service (ARMLS)
Year Built 2014
Annual Tax Amount $4,237
Tax Year 2019
Lot Size 1,770 Sqft
Acres 0.04
Property Sub-Type Townhouse
Property Description
Urban living in the heart of the Roosevelt Arts District. Talk about location! Main floor living area in this beautiful home is dedicated to a masterfully done, open kitchen and living room with a balcony for that indoor/outdoor living and entertaining lifestyle. On the third floor, you will find your two guest bedrooms, one being en-suite. The master suite encompasses the entire top floor of your new home. Sit for hours on the huge balcony and enjoy watching the sun fade into the west and the city come to life. To complete your ideal living space, there is a two car tandem garage. Currently used as a one car and a climate controlled room for either your study or gym. Fine dining, games, concerts and all that Downtown Phoenix has to offer are within minutes of this amazing home! Easy freeway access to I-10. This is urban living at its finest. Click on the virtual tour or Call for your private showing today.
Location
State AZ
County Maricopa
Community Portland 2
Direction Portland to 5th St. Head South to Moreland St. Property is off Moreland.
Rooms
Master Bedroom Split
Den/Bedroom Plus 4
Separate Den/Office Y
Interior
Interior Features Upstairs, 3/4 Bath Master Bdrm, Double Vanity
Heating Electric
Cooling Refrigeration
Flooring Carpet, Wood
Fireplaces Number No Fireplace
Fireplaces Type None
Fireplace No
Window Features Dual Pane,Low-E
SPA None
Exterior
Exterior Feature Balcony, Covered Patio(s), Patio, Private Yard
Garage Spaces 2.0
Garage Description 2.0
Fence Wrought Iron
Pool None
Community Features Near Light Rail Stop, Near Bus Stop
View City Lights, Mountain(s)
Roof Type Foam
Private Pool No
Building
Lot Description Grass Front
Story 4
Builder Name Desert Wise
Sewer Public Sewer
Water City Water
Architectural Style Contemporary
Structure Type Balcony,Covered Patio(s),Patio,Private Yard
New Construction No
Schools
Elementary Schools Kenilworth Elementary School
Middle Schools Kenilworth Elementary School
High Schools Central High School
School District Phoenix Union High School District
Others
HOA Name Portland II Com Asso
HOA Fee Include Insurance,Sewer,Maintenance Grounds,Trash,Water
Senior Community No
Tax ID 111-38-218
Ownership Fee Simple
Acceptable Financing Conventional, Also for Rent, 1031 Exchange, Lease Option, VA Loan
Horse Property N
Listing Terms Conventional, Also for Rent, 1031 Exchange, Lease Option, VA Loan
Financing Conventional
Read Less
Want to know what your home might be worth? Contact us for a FREE valuation!

Our team is ready to help you sell your home for the highest possible price ASAP

Copyright 2025 Arizona Regional Multiple Listing Service, Inc. All rights reserved.
Bought with West USA Realty






