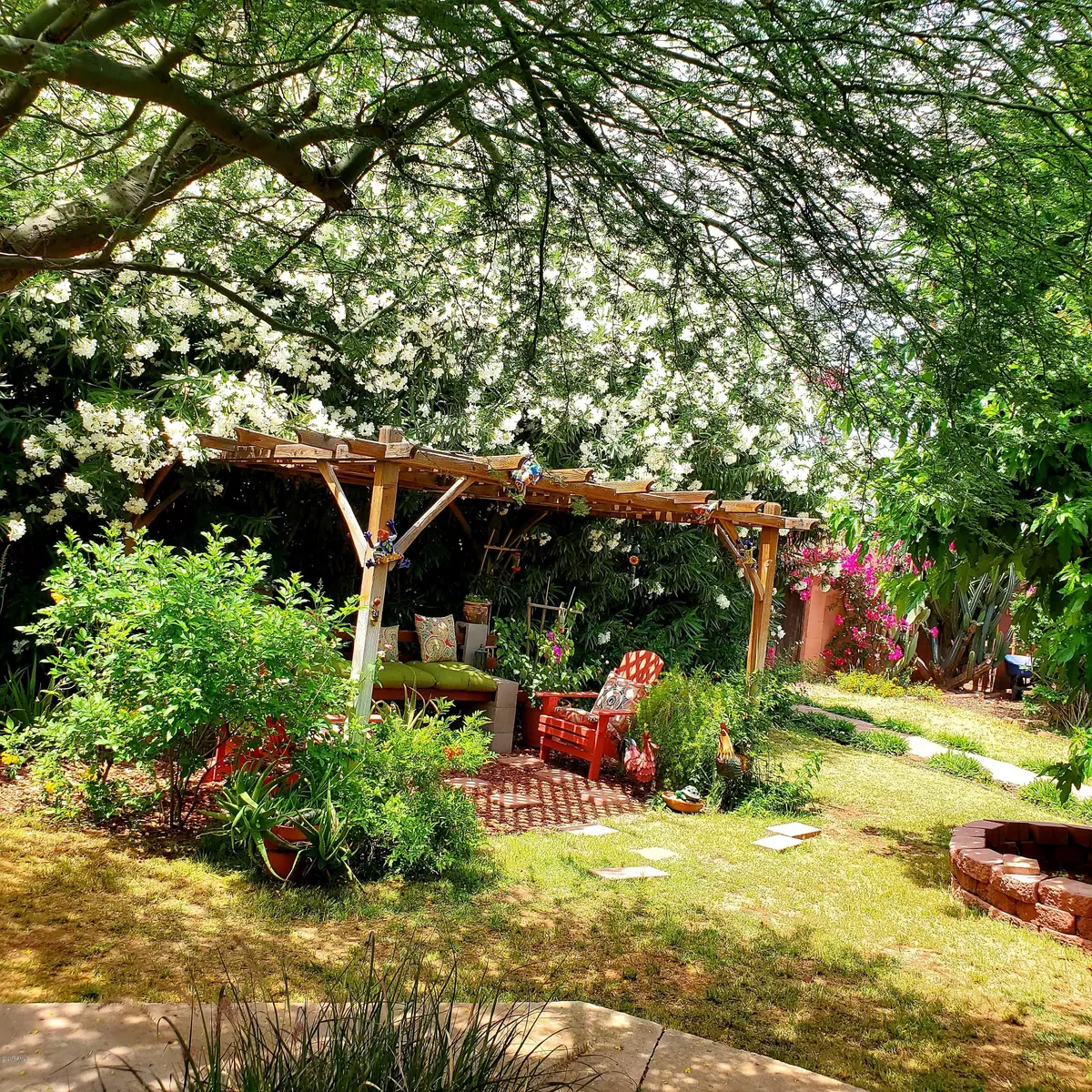$240,700
$239,700
0.4%For more information regarding the value of a property, please contact us for a free consultation.
5036 N 39TH Drive Phoenix, AZ 85019
3 Beds
2 Baths
1,509 SqFt
Key Details
Sold Price $240,700
Property Type Single Family Home
Sub Type Single Family - Detached
Listing Status Sold
Purchase Type For Sale
Square Footage 1,509 sqft
Price per Sqft $159
Subdivision Green Briar Estates 1
MLS Listing ID 6077128
Sold Date 07/01/20
Style Ranch
Bedrooms 3
HOA Y/N No
Originating Board Arizona Regional Multiple Listing Service (ARMLS)
Year Built 1959
Annual Tax Amount $1,127
Tax Year 2019
Lot Size 8,163 Sqft
Acres 0.19
Property Sub-Type Single Family - Detached
Property Description
Outstanding one level block home w huge character & personality+ on BIG 8,163 sq ft lot! Lovingly maintained, thoroughly updated: newer Trane A/C, roof, & hot water. Move in ready. Prettiest home in the zip code. NOT cookie cutter! Knockout colors, richly updated granite kitchen, both bathrooms updated, handsome tile floors, stained concrete, fluffy carpeting in two bedrooms. Open floorplan with living/ dining room combination overlooks green paradise-like lushly landscaped well planted flowering private back yard. Mature trees & flowering bushes. One mile to GCU, Close to Downtown & I-17. You will love this dream home from curb appeal to tranquil backyard oasis. Garage workshop cabinets. Exterior painted 18 months ago. Rewired in 2018. Paid Off $20K Solar to cut your electric in half.
Location
State AZ
County Maricopa
Community Green Briar Estates 1
Direction Camelback to 39th DRIVE, (one block West of 39th Avenue). Turn North to HomeSmart sign on your left. Please bring Masks for everyone!
Rooms
Other Rooms Great Room
Den/Bedroom Plus 3
Separate Den/Office N
Interior
Interior Features Eat-in Kitchen, No Interior Steps, Pantry, Full Bth Master Bdrm, High Speed Internet, Granite Counters
Heating Natural Gas
Cooling Ceiling Fan(s), Programmable Thmstat, Refrigeration
Flooring Carpet, Tile, Concrete
Fireplaces Number No Fireplace
Fireplaces Type None
Fireplace No
SPA None
Laundry WshrDry HookUp Only
Exterior
Exterior Feature Covered Patio(s), Playground, Storage
Parking Features Attch'd Gar Cabinets, Electric Door Opener, RV Gate
Garage Spaces 2.0
Garage Description 2.0
Fence Block
Pool None
Community Features Near Bus Stop
Amenities Available None
Roof Type Composition
Private Pool No
Building
Lot Description Desert Front, Grass Back
Story 1
Builder Name Unknown
Sewer Public Sewer
Water City Water
Architectural Style Ranch
Structure Type Covered Patio(s),Playground,Storage
New Construction No
Schools
Elementary Schools Sevilla Primary School
Middle Schools Sevilla West School
High Schools Alhambra High School
School District Phoenix Union High School District
Others
HOA Fee Include No Fees
Senior Community No
Tax ID 145-26-019
Ownership Fee Simple
Acceptable Financing Conventional, FHA, VA Loan
Horse Property N
Listing Terms Conventional, FHA, VA Loan
Financing Conventional
Read Less
Want to know what your home might be worth? Contact us for a FREE valuation!

Our team is ready to help you sell your home for the highest possible price ASAP

Copyright 2025 Arizona Regional Multiple Listing Service, Inc. All rights reserved.
Bought with Keller Williams Arizona Realty






