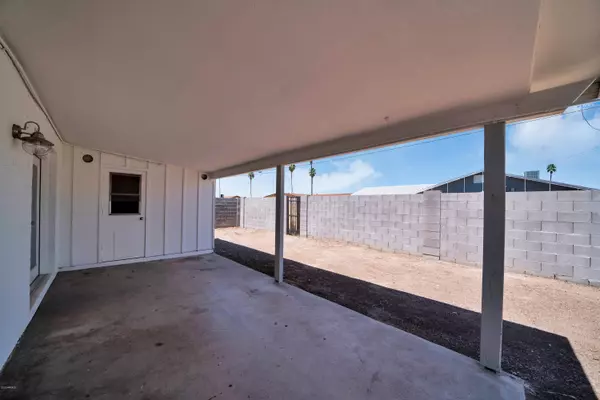$280,000
$280,000
For more information regarding the value of a property, please contact us for a free consultation.
934 W MCLELLAN Road Mesa, AZ 85201
4 Beds
2 Baths
1,764 SqFt
Key Details
Sold Price $280,000
Property Type Single Family Home
Sub Type Single Family - Detached
Listing Status Sold
Purchase Type For Sale
Square Footage 1,764 sqft
Price per Sqft $158
Subdivision Colony By The Greens
MLS Listing ID 6069834
Sold Date 06/04/20
Bedrooms 4
HOA Y/N No
Originating Board Arizona Regional Multiple Listing Service (ARMLS)
Year Built 1969
Annual Tax Amount $1,049
Tax Year 2019
Lot Size 8,703 Sqft
Acres 0.2
Property Description
A fantastic find! Don't miss this beautiful move-in ready 4 bedroom, 2 bathroom, block construction home FOR SALE with NO HOA! Upgrades around every corner, including freshly painted interior and exterior, brand new waterproof vinyl laminate floors, 5 inch baseboards, brand new tile in both bathrooms, new carpet, low-e vinyl windows, cellular shades, ceiling fans, programmable thermostat... the list keeps going! Brand new underground plumbing, new HVAC in 2012, and new roof in 2012. Open concept kitchen with stainless appliances, double ovens, subway tile backsplash, RO system, and rolling kitchen island. All appliances convey! Step outside where you'll find an attached AND detached storage shed, double RV gates, and a blank slate to create the yard of your dreams. Incredible Mesa location around the corner from shopping, restaurants, golf, entertainment, Riverview park, spring training facilities, and the 202 and 101 Freeways. Add this one to your list to see today!
Location
State AZ
County Maricopa
Community Colony By The Greens
Direction East on McLellan to your new home on the left
Rooms
Other Rooms Great Room
Den/Bedroom Plus 4
Separate Den/Office N
Interior
Interior Features Drink Wtr Filter Sys, No Interior Steps, Kitchen Island, Full Bth Master Bdrm, High Speed Internet
Heating Natural Gas
Cooling Refrigeration, Programmable Thmstat, Ceiling Fan(s)
Flooring Carpet, Laminate, Tile
Fireplaces Number No Fireplace
Fireplaces Type None
Fireplace No
Window Features Vinyl Frame,Double Pane Windows,Low Emissivity Windows
SPA None
Exterior
Exterior Feature Covered Patio(s), Misting System, Patio, Private Yard
Garage RV Gate
Carport Spaces 2
Fence Block
Pool None
Community Features Near Bus Stop
Utilities Available SRP, City Gas
Amenities Available None
Waterfront No
Roof Type Composition,Rolled/Hot Mop
Private Pool No
Building
Lot Description Desert Front, Dirt Back
Story 1
Builder Name Unknown
Sewer Public Sewer
Water City Water
Structure Type Covered Patio(s),Misting System,Patio,Private Yard
New Construction Yes
Schools
Elementary Schools Whitman Elementary School
Middle Schools Carson Junior High School
High Schools Westwood High School
School District Mesa Unified District
Others
HOA Fee Include No Fees
Senior Community No
Tax ID 135-03-157
Ownership Fee Simple
Acceptable Financing Cash, Conventional, FHA, VA Loan
Horse Property N
Listing Terms Cash, Conventional, FHA, VA Loan
Financing FHA
Read Less
Want to know what your home might be worth? Contact us for a FREE valuation!

Our team is ready to help you sell your home for the highest possible price ASAP

Copyright 2024 Arizona Regional Multiple Listing Service, Inc. All rights reserved.
Bought with HomeSmart




