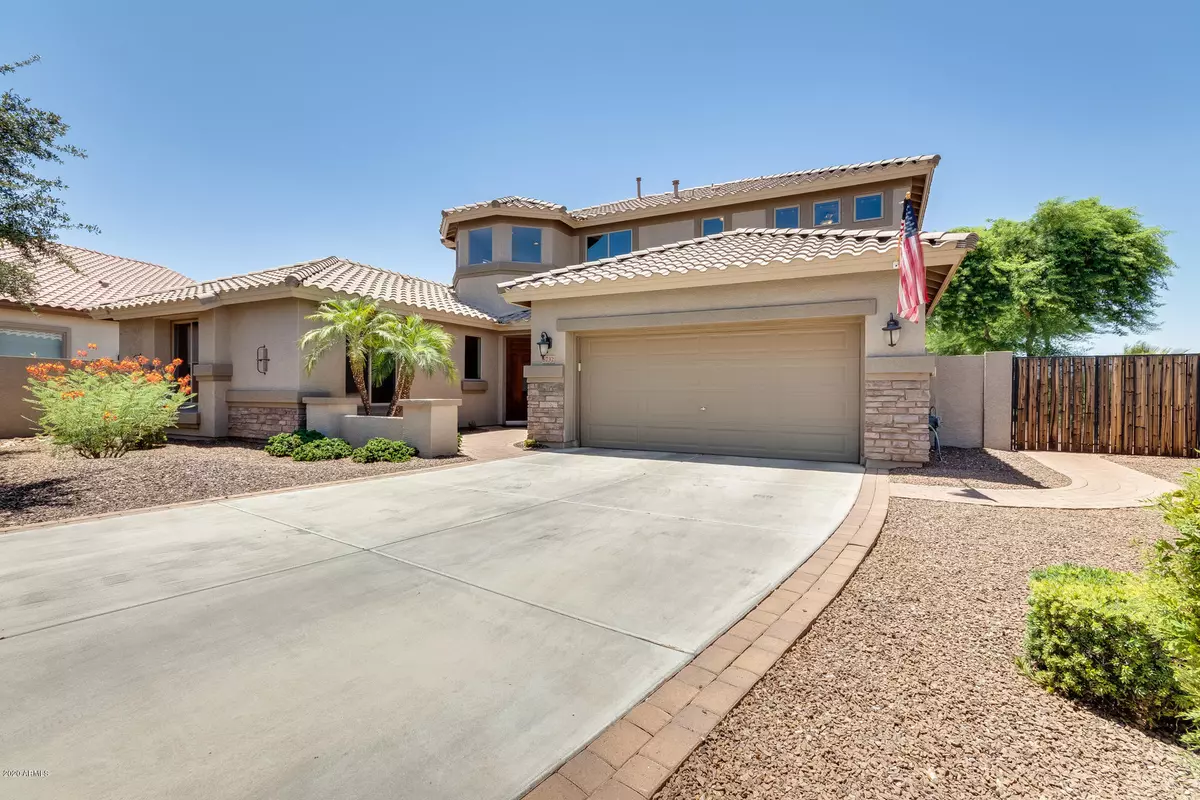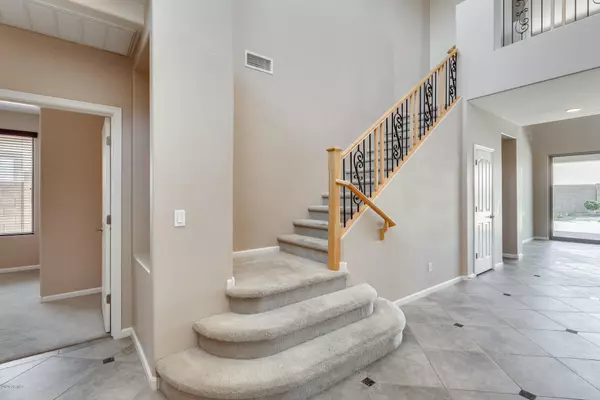$565,000
$569,900
0.9%For more information regarding the value of a property, please contact us for a free consultation.
6732 S FAWN Avenue Gilbert, AZ 85298
4 Beds
3 Baths
3,629 SqFt
Key Details
Sold Price $565,000
Property Type Single Family Home
Sub Type Single Family - Detached
Listing Status Sold
Purchase Type For Sale
Square Footage 3,629 sqft
Price per Sqft $155
Subdivision Seville Parcel 26
MLS Listing ID 6094466
Sold Date 08/27/20
Bedrooms 4
HOA Fees $33
HOA Y/N Yes
Originating Board Arizona Regional Multiple Listing Service (ARMLS)
Year Built 2007
Annual Tax Amount $3,347
Tax Year 2019
Lot Size 0.278 Acres
Acres 0.28
Property Description
Wow! Get ready to fall in love with this absolutely gorgeous 4 bedroom, 3 bathroom family home in Gilbert! This remarkable home is located in the highly rated Chandler Unified School district where students grades 7-12 will attend Casteel High School! Pulling up to the home, you will notice the immaculate curb appeal and recent exterior paint (2019). Inside, there is stunning tile and neutral toned paint that will complement all of your furnishings! Your fabulous kitchen features dark oak cabinets, granite countertops, stainless steel appliances, walk-in pantry, an island and a raised breakfast bar! You have plenty of space to entertain with both a formal dining room and family room! Your amazing first-floor master retreat showcases natural lighting, separate vanities, a separate tub and shower, huge walk-in closet and a private exit to the backyard. Your large office/hobby room can easily be utilized as a 5th bedroom. There is a guest bedroom conveniently located on the first floor and two additional bedrooms upstairs with a large loft! This spacious home has room for the entire family to live comfortably. Step outside to your stunning backyard where you'll enjoy yard games, playing fetch with your furry friends and hosting barbecues! This wonderful home is located on one of the largest lots in the subdivision over a quarter of an acre with mountain and golf course views! Located in the quiet Seville Golf & Country Club, you'll have all of the amenities you desire! Don't miss out on this spectacular home, schedule your showing today!
Location
State AZ
County Maricopa
Community Seville Parcel 26
Direction From Chandler Heights Rd, South on Higley Rd. Left on Seville Blvd, Left on Bridal Vail Dr, Right on Arbor Dr, Right on Sinova Ave, continue on Fandango Dr. Left on Fawn Ave to home on the Left side.
Rooms
Other Rooms Loft, Family Room, BonusGame Room
Master Bedroom Downstairs
Den/Bedroom Plus 7
Separate Den/Office Y
Interior
Interior Features Master Downstairs, Eat-in Kitchen, Breakfast Bar, Kitchen Island, Pantry, Double Vanity, Full Bth Master Bdrm, Separate Shwr & Tub, High Speed Internet, Granite Counters
Heating Natural Gas
Cooling Refrigeration, Ceiling Fan(s)
Flooring Carpet, Tile
Fireplaces Number No Fireplace
Fireplaces Type None
Fireplace No
SPA None
Laundry Wshr/Dry HookUp Only
Exterior
Exterior Feature Covered Patio(s), Patio
Garage Dir Entry frm Garage, RV Gate
Garage Spaces 2.0
Garage Description 2.0
Fence Block
Pool None
Community Features Community Pool, Golf, Tennis Court(s), Playground, Fitness Center
Utilities Available SRP, SW Gas
Amenities Available Management
Waterfront No
View Mountain(s)
Roof Type Tile
Private Pool No
Building
Lot Description Desert Front, Gravel/Stone Back, Grass Back
Story 2
Builder Name Shea Homes
Sewer Public Sewer
Water City Water
Structure Type Covered Patio(s),Patio
New Construction Yes
Schools
Elementary Schools Riggs Elementary
Middle Schools Other
High Schools Other
School District Chandler Unified District
Others
HOA Name Seville HOA
HOA Fee Include Maintenance Grounds
Senior Community No
Tax ID 304-87-331
Ownership Fee Simple
Acceptable Financing Cash, Conventional, FHA, VA Loan
Horse Property N
Listing Terms Cash, Conventional, FHA, VA Loan
Financing Conventional
Read Less
Want to know what your home might be worth? Contact us for a FREE valuation!

Our team is ready to help you sell your home for the highest possible price ASAP

Copyright 2024 Arizona Regional Multiple Listing Service, Inc. All rights reserved.
Bought with ProSmart Realty







