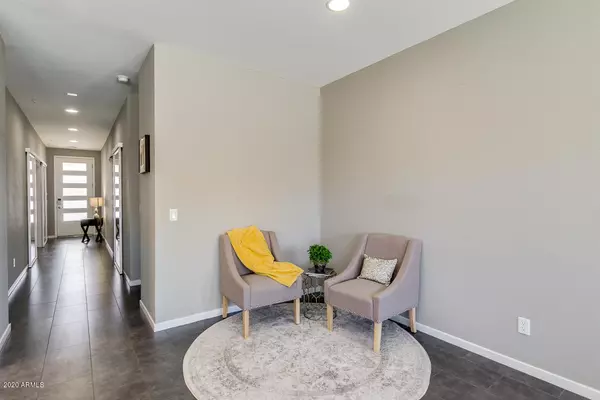$430,000
$430,000
For more information regarding the value of a property, please contact us for a free consultation.
3554 E RAVENSWOOD Drive Gilbert, AZ 85298
3 Beds
2 Baths
1,777 SqFt
Key Details
Sold Price $430,000
Property Type Single Family Home
Sub Type Single Family - Detached
Listing Status Sold
Purchase Type For Sale
Square Footage 1,777 sqft
Price per Sqft $241
Subdivision Seville Parcel 22
MLS Listing ID 6094746
Sold Date 07/30/20
Bedrooms 3
HOA Fees $36
HOA Y/N Yes
Originating Board Arizona Regional Multiple Listing Service (ARMLS)
Year Built 2011
Annual Tax Amount $2,094
Tax Year 2019
Lot Size 6,325 Sqft
Acres 0.15
Property Description
Live in the UNIQUE contemporary area of Seville named SPACES by Shea homes! This home is beautifully designed with modern touches inside and out. Amazing great room floor plan has 3 spacious bedrooms, 2 bathrooms and a den/bonus room. You will love the gourmet kitchen with quartz counter tops, HUGE island with extra seating, custom back splash, espresso cabinets w/ glass inserts, SS appliances and pendant lighting. So many updates throughout the home to include, modern light fixtures, ceiling fans, sharp flooring, and beautiful sliding barn doors t/o the property. Split master bedroom and en suite has a large tiled shower and upgraded vanity. Resort like backyard with lavish travertine decking that surrounds a very nice pool and spa combo. Low maintenance turf completes the backyard landscape with lush plants too. This home has newer exterior paint, extended length garage and is a N/S facing home site. Living in Seville is a great lifestyle with community pools, parks, restaurant and of course golf. Hurry over because this unique home won't last long!
Location
State AZ
County Maricopa
Community Seville Parcel 22
Direction East on Riggs / North on Martingale / East on Ravenswood / Home on RT
Rooms
Master Bedroom Split
Den/Bedroom Plus 4
Separate Den/Office Y
Interior
Interior Features Breakfast Bar, No Interior Steps, Kitchen Island, Pantry, Double Vanity, High Speed Internet, Granite Counters
Heating Electric
Cooling Refrigeration, Ceiling Fan(s)
Flooring Carpet, Tile
Fireplaces Number No Fireplace
Fireplaces Type None
Fireplace No
SPA Heated,Private
Exterior
Exterior Feature Covered Patio(s)
Garage Extnded Lngth Garage
Garage Spaces 2.0
Garage Description 2.0
Fence Block
Pool Private
Community Features Golf, Playground, Biking/Walking Path
Amenities Available Management
Waterfront No
Roof Type Composition
Private Pool Yes
Building
Lot Description Gravel/Stone Front, Gravel/Stone Back, Synthetic Grass Back
Story 1
Builder Name Shea Homes
Sewer Public Sewer
Water City Water
Structure Type Covered Patio(s)
New Construction Yes
Schools
Elementary Schools Riggs Elementary
Middle Schools Dr Camille Casteel High School
High Schools Dr Camille Casteel High School
School District Chandler Unified District
Others
HOA Name Seville HOA
HOA Fee Include Maintenance Grounds
Senior Community No
Tax ID 304-79-853
Ownership Fee Simple
Acceptable Financing Conventional, FHA, VA Loan
Horse Property N
Listing Terms Conventional, FHA, VA Loan
Financing Conventional
Read Less
Want to know what your home might be worth? Contact us for a FREE valuation!

Our team is ready to help you sell your home for the highest possible price ASAP

Copyright 2024 Arizona Regional Multiple Listing Service, Inc. All rights reserved.
Bought with Stunning Homes Realty







