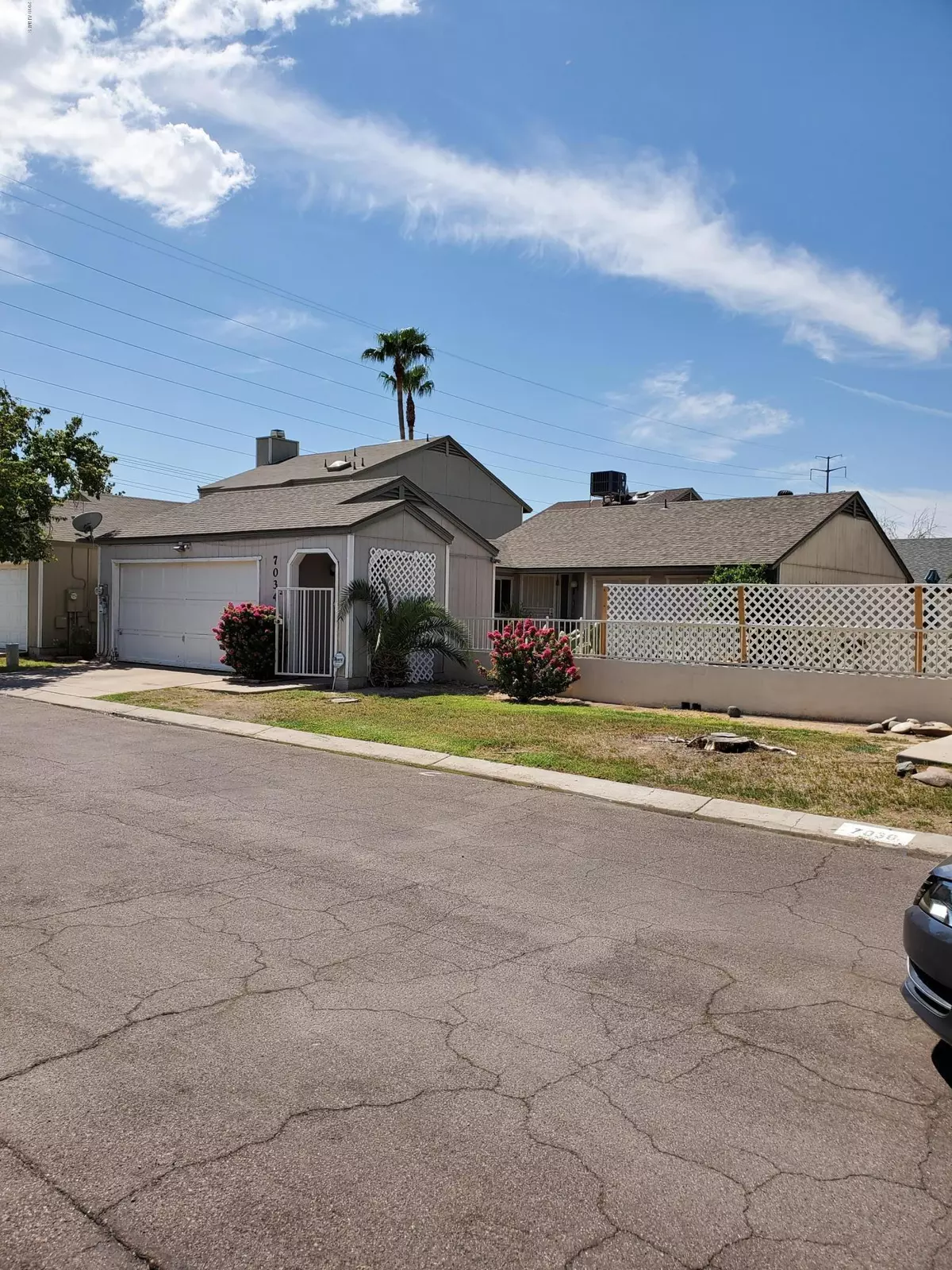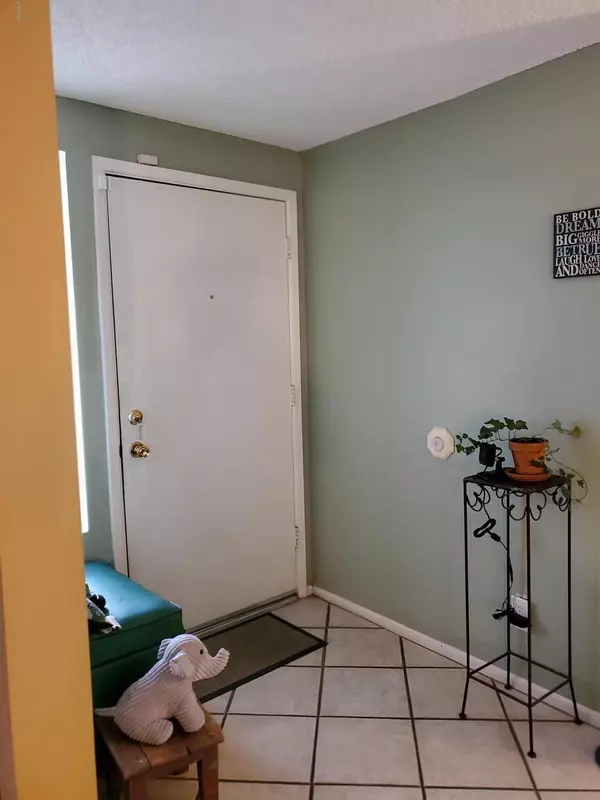$219,900
$214,900
2.3%For more information regarding the value of a property, please contact us for a free consultation.
7034 S 42ND Street Phoenix, AZ 85042
3 Beds
2 Baths
1,216 SqFt
Key Details
Sold Price $219,900
Property Type Single Family Home
Sub Type Single Family - Detached
Listing Status Sold
Purchase Type For Sale
Square Footage 1,216 sqft
Price per Sqft $180
Subdivision Cimarron Amd Lot 97-255 Tr A-P S-Z Aa-Rr
MLS Listing ID 5979239
Sold Date 11/15/19
Style Ranch
Bedrooms 3
HOA Fees $84/mo
HOA Y/N Yes
Originating Board Arizona Regional Multiple Listing Service (ARMLS)
Year Built 1983
Annual Tax Amount $568
Tax Year 2019
Lot Size 3,877 Sqft
Acres 0.09
Property Sub-Type Single Family - Detached
Property Description
Welcome Home! This 3 bedroom, 2 bath, single level Home awaits you and your family! Home is in a Cul-De-Sac! Home features a Great Room floor plan! Great Room has wood burning fireplace and warm earth-tone colors! 3rd Bedroom can be a Den/Office with it's Double Door Entry! Eat-in Kitchen & 14'' Ceramic Tile in all the right places, Newer Roof & Solar Panels (that you own!), Private Backyard & a 2 Car Garage round out this quaint family home! Great location! You're close to Downtown Phoenix, Sky Harbor Int'l Airport, & ASU! The I-10 & US 60 freeways are 5 mins away! The Nation's Largest City Park, South Mountain, with all it's hiking & horse trails, is just 1.5 miles south! Make an offer today!
Location
State AZ
County Maricopa
Community Cimarron Amd Lot 97-255 Tr A-P S-Z Aa-Rr
Direction North on 40th St. to Carter Drive, East to 42nd St., South to property.
Rooms
Other Rooms Great Room
Master Bedroom Not split
Den/Bedroom Plus 3
Separate Den/Office N
Interior
Interior Features Eat-in Kitchen, Full Bth Master Bdrm, High Speed Internet
Heating Electric
Cooling Ceiling Fan(s), Refrigeration
Flooring Carpet, Tile
Fireplaces Number 1 Fireplace
Fireplaces Type 1 Fireplace, Family Room
Fireplace Yes
Window Features Sunscreen(s)
SPA None
Laundry WshrDry HookUp Only
Exterior
Exterior Feature Covered Patio(s), Storage
Parking Features Dir Entry frm Garage, Electric Door Opener, Unassigned
Garage Spaces 2.0
Garage Description 2.0
Fence Wood
Pool None
Amenities Available Management
View Mountain(s)
Roof Type Composition
Private Pool No
Building
Lot Description Sprinklers In Front, Cul-De-Sac, Grass Front
Story 1
Builder Name Unknown
Sewer Sewer in & Cnctd, Public Sewer
Water City Water
Architectural Style Ranch
Structure Type Covered Patio(s),Storage
New Construction No
Schools
Elementary Schools Frank Elementary School
Middle Schools Geneva Epps Mosley Middle School
High Schools Tempe High School
School District Tempe Union High School District
Others
HOA Name Cimarron HOA
HOA Fee Include Maintenance Grounds,Street Maint
Senior Community No
Tax ID 123-18-565
Ownership Fee Simple
Acceptable Financing Conventional, FHA, VA Loan
Horse Property N
Listing Terms Conventional, FHA, VA Loan
Financing VA
Read Less
Want to know what your home might be worth? Contact us for a FREE valuation!

Our team is ready to help you sell your home for the highest possible price ASAP

Copyright 2025 Arizona Regional Multiple Listing Service, Inc. All rights reserved.
Bought with Conway Real Estate






