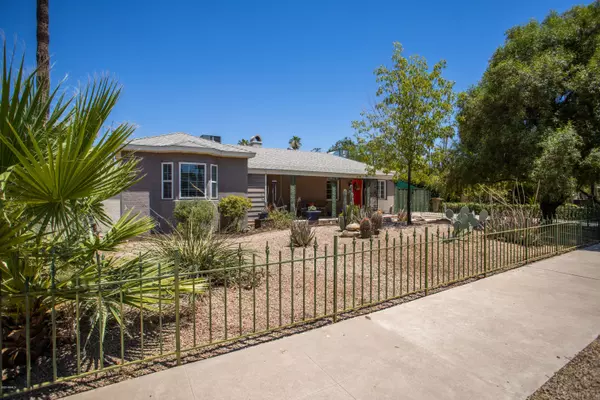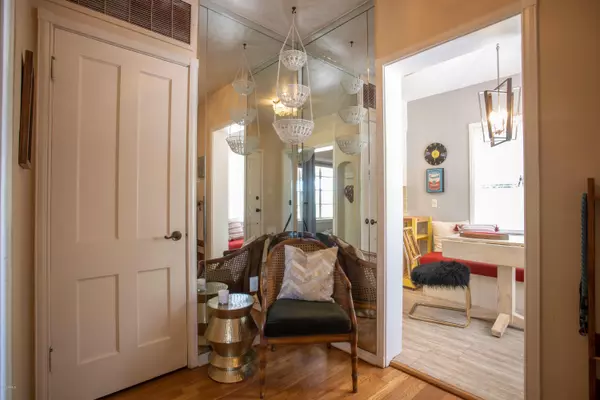$624,999
$624,999
For more information regarding the value of a property, please contact us for a free consultation.
78 E ASHLAND Avenue Phoenix, AZ 85004
3 Beds
2.5 Baths
1,932 SqFt
Key Details
Sold Price $624,999
Property Type Single Family Home
Sub Type Single Family - Detached
Listing Status Sold
Purchase Type For Sale
Square Footage 1,932 sqft
Price per Sqft $323
Subdivision Monterey
MLS Listing ID 6097085
Sold Date 09/30/20
Bedrooms 3
HOA Y/N No
Originating Board Arizona Regional Multiple Listing Service (ARMLS)
Year Built 1935
Annual Tax Amount $4,039
Tax Year 2019
Lot Size 8,978 Sqft
Acres 0.21
Property Sub-Type Single Family - Detached
Property Description
Welcome to Ashland Place Historic District - ''A Small Town In The City'' featuring this one of a kind historic home! As you enter, you'll be greeted by original wood floors, a double sided gas fireplace, and HUGE rooms. The floor plan flows perfectly offering 2 bedrooms and 1.5 bathrooms within the main house. Beautiful upgrades and designer fixtures have been added throughout while preserving the home's original charm. Outside you'll enjoy a large backyard with fantastic patio spaces. A basement offers you ample storage PLUS a detached guest house offers another 1 bedroom and 1 bathroom with laundry that is perfect for Airbnb! WELCOME HOME!
Location
State AZ
County Maricopa
Community Monterey
Direction Heading North on 3rd Street, Turn left onto Ashland Ave. Home is on the right side just before the Church.
Rooms
Other Rooms Guest Qtrs-Sep Entrn, Separate Workshop
Basement Unfinished, Partial
Guest Accommodations 402.0
Den/Bedroom Plus 4
Separate Den/Office Y
Interior
Interior Features Eat-in Kitchen
Heating Natural Gas
Cooling Refrigeration
Flooring Tile, Wood
Fireplaces Type 1 Fireplace, Two Way Fireplace, Family Room, Living Room, Gas
Fireplace Yes
SPA None
Exterior
Exterior Feature Covered Patio(s), Patio, Private Yard, Storage, Separate Guest House
Fence Block, Wrought Iron, Wood
Pool None
Community Features Historic District
Utilities Available APS, SW Gas
Amenities Available None
View City Lights
Roof Type Composition
Private Pool No
Building
Lot Description Alley, Desert Front, Grass Back
Story 1
Builder Name Unknown
Sewer Public Sewer
Water City Water
Structure Type Covered Patio(s),Patio,Private Yard,Storage, Separate Guest House
New Construction No
Schools
Elementary Schools Emerson Elementary School
Middle Schools Phoenix Prep Academy
High Schools Central High School
School District Phoenix Union High School District
Others
HOA Fee Include No Fees
Senior Community No
Tax ID 118-47-119
Ownership Fee Simple
Acceptable Financing Cash, Conventional, VA Loan
Horse Property N
Listing Terms Cash, Conventional, VA Loan
Financing Conventional
Read Less
Want to know what your home might be worth? Contact us for a FREE valuation!

Our team is ready to help you sell your home for the highest possible price ASAP

Copyright 2025 Arizona Regional Multiple Listing Service, Inc. All rights reserved.
Bought with HomeSmart Fine Homes and Land






