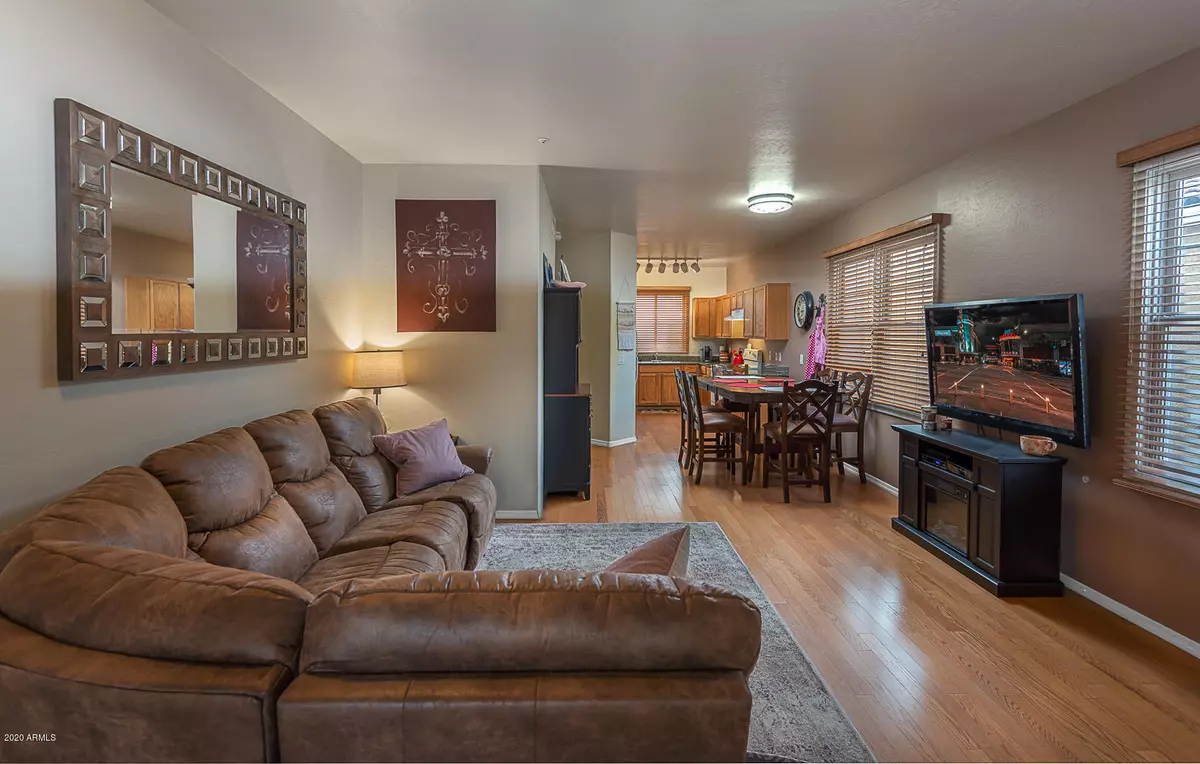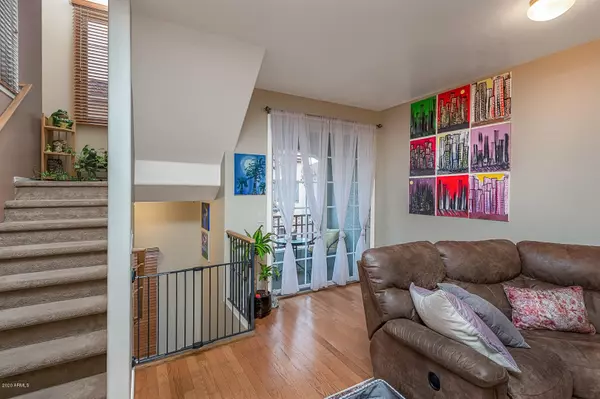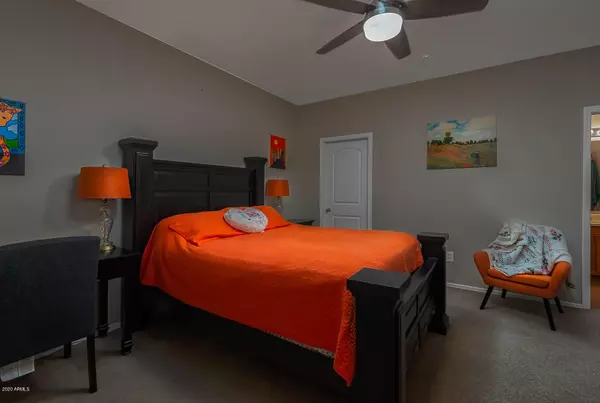$284,900
$284,900
For more information regarding the value of a property, please contact us for a free consultation.
1308 S OWL Drive Gilbert, AZ 85296
3 Beds
3 Baths
1,571 SqFt
Key Details
Sold Price $284,900
Property Type Townhouse
Sub Type Townhouse
Listing Status Sold
Purchase Type For Sale
Square Footage 1,571 sqft
Price per Sqft $181
Subdivision Gardens Parcel 5 Condominium Amd
MLS Listing ID 6120727
Sold Date 11/13/20
Style Santa Barbara/Tuscan
Bedrooms 3
HOA Fees $129/mo
HOA Y/N Yes
Originating Board Arizona Regional Multiple Listing Service (ARMLS)
Year Built 2005
Annual Tax Amount $1,042
Tax Year 2019
Lot Size 788 Sqft
Acres 0.02
Property Description
Back on Market ~ Buyer Fell Through ~ Beautiful Gilbert 3 story unit! One bedroom and one full bath on each floor. Granite countertops, all appliances included! Wood laminate floors with carpet in the bedrooms. Wood blinds throughout! Neighborhood boasts beautiful lush tree lined streets....Community pool and park just steps away! San Tan Village, Shopping, Dining, Medical Care and the 202 Frwy nearby!
Location
State AZ
County Maricopa
Community Gardens Parcel 5 Condominium Amd
Direction North on Recker, Right (East) on Orchid Lane, Left on South Garden Circle, Take 3rd Left onto Avocet St, Enter the next roundabout & take the first exit onto Jasper St, Right on Owl.
Rooms
Master Bedroom Split
Den/Bedroom Plus 3
Separate Den/Office N
Interior
Interior Features Upstairs, 9+ Flat Ceilings, Pantry, Full Bth Master Bdrm, High Speed Internet, Granite Counters
Heating Electric
Cooling Refrigeration
Flooring Carpet, Laminate, Wood
Fireplaces Number No Fireplace
Fireplaces Type None
Fireplace No
Window Features Double Pane Windows
SPA None
Exterior
Exterior Feature Balcony
Garage Electric Door Opener
Garage Spaces 2.0
Garage Description 2.0
Fence None
Pool None
Community Features Community Spa Htd, Community Spa, Community Pool Htd, Community Pool, Playground, Biking/Walking Path
Utilities Available SRP
Waterfront No
Roof Type Tile
Private Pool No
Building
Lot Description Grass Front
Story 3
Builder Name Ukn
Sewer Public Sewer
Water City Water
Architectural Style Santa Barbara/Tuscan
Structure Type Balcony
New Construction Yes
Schools
Elementary Schools Gateway School
Middle Schools Higley Traditional Academy
High Schools Higley Traditional Academy
School District Higley Unified District
Others
HOA Name Premier Community
HOA Fee Include Roof Repair,Maintenance Grounds,Street Maint,Front Yard Maint,Roof Replacement,Maintenance Exterior
Senior Community No
Tax ID 304-29-721
Ownership Fee Simple
Acceptable Financing Cash, Conventional, FHA, VA Loan
Horse Property N
Listing Terms Cash, Conventional, FHA, VA Loan
Financing Conventional
Read Less
Want to know what your home might be worth? Contact us for a FREE valuation!

Our team is ready to help you sell your home for the highest possible price ASAP

Copyright 2024 Arizona Regional Multiple Listing Service, Inc. All rights reserved.
Bought with eXp Realty







