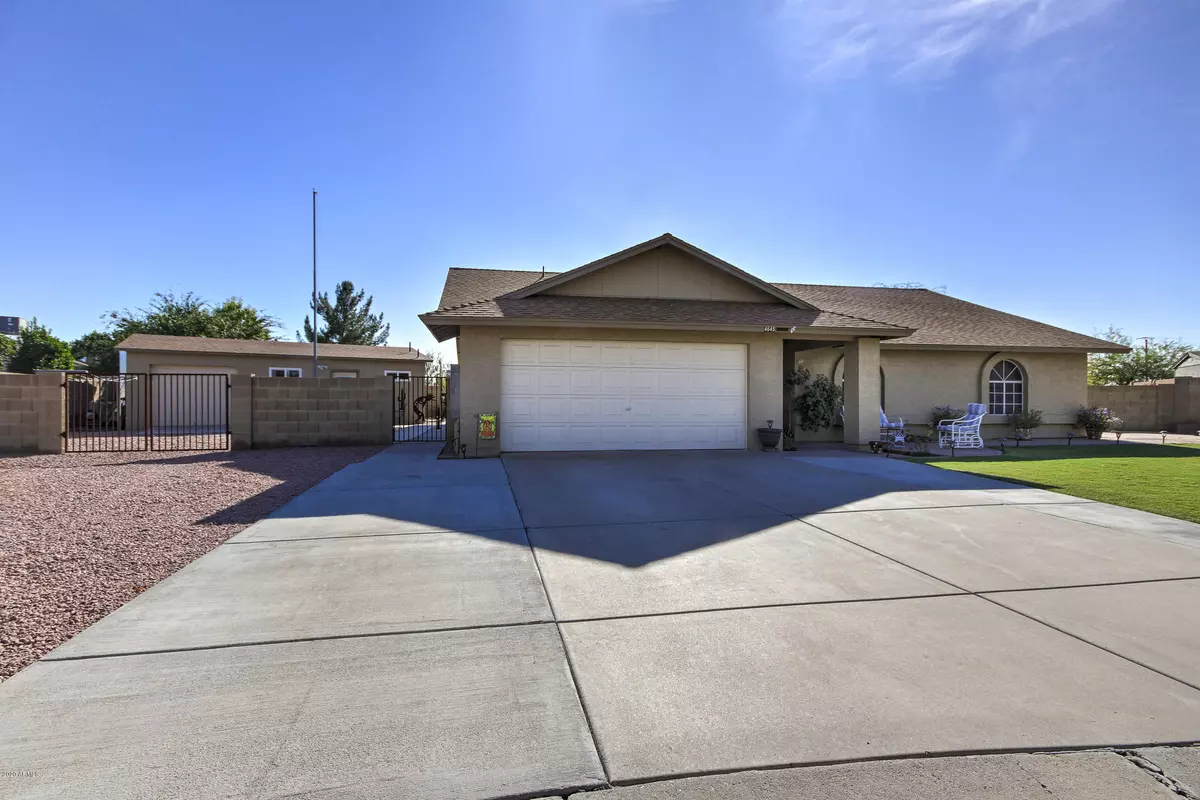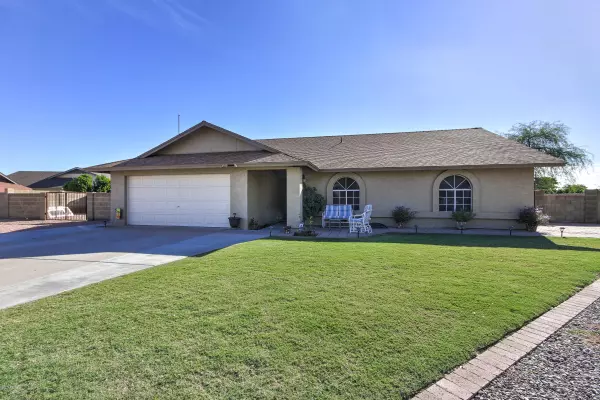$427,000
$425,000
0.5%For more information regarding the value of a property, please contact us for a free consultation.
4645 E Fountain Circle Mesa, AZ 85205
4 Beds
2 Baths
1,950 SqFt
Key Details
Sold Price $427,000
Property Type Single Family Home
Sub Type Single Family - Detached
Listing Status Sold
Purchase Type For Sale
Square Footage 1,950 sqft
Price per Sqft $218
Subdivision Lot 88 Sundance Groves Mcr 028510
MLS Listing ID 6155767
Sold Date 01/04/21
Style Ranch
Bedrooms 4
HOA Y/N No
Originating Board Arizona Regional Multiple Listing Service (ARMLS)
Year Built 1988
Annual Tax Amount $1,584
Tax Year 2020
Lot Size 10,514 Sqft
Acres 0.24
Property Sub-Type Single Family - Detached
Property Description
This charming 4 bedroom ranch style home is situated at the end of a cul-de-sac on a 10,514 sqft lot backing to a walking path along a wash. This home has been meticulously maintained by the original owners. The living space has been converted to a great room providing plenty of space for entertaining family and friends. Oversized tile throughout the living area, kitchen, and halls provides a custom touch. The master bedroom on-suite has dual vanities with a custom tile wrapped show. The over-sized secondary bedrooms allow plenty of room for your family to grow. The garage is outfitted with custom storage cabinets and finished off with an epoxy floor. The home has been upgraded with a 400 amp panel to accommodate a custom built 22'/32' workshop. The home has been upgraded with a 400 amp panel to accommodate a custom built 22'/32' workshop. The workshop boasts a 150 amp panel supplying ample power with a designated 30 amp outlet to run a welder. The shop has an office, bathroom, and a 8' role up door. The back yard is equipped with a state-of-the-art treehouse with AC for the kiddos.
Location
State AZ
County Maricopa
Community Lot 88 Sundance Groves Mcr 028510
Direction From Brown and Greenfield, head east on Brown. Turn right (South) on Quail. turn right (West) on Fountain. Home is at end of cul-de-sac on left.
Rooms
Other Rooms Separate Workshop, Great Room
Master Bedroom Not split
Den/Bedroom Plus 4
Separate Den/Office N
Interior
Interior Features Eat-in Kitchen, 9+ Flat Ceilings, Drink Wtr Filter Sys, No Interior Steps, Kitchen Island, 3/4 Bath Master Bdrm, Double Vanity, High Speed Internet, Laminate Counters
Heating Electric
Cooling Refrigeration, Evaporative Cooling
Flooring Carpet, Tile
Fireplaces Number No Fireplace
Fireplaces Type None
Fireplace No
Window Features Double Pane Windows
SPA None
Exterior
Exterior Feature Playground, Private Yard, Storage
Parking Features Attch'd Gar Cabinets, Dir Entry frm Garage, Electric Door Opener, RV Gate
Garage Spaces 2.0
Garage Description 2.0
Fence Block
Pool None
Community Features Biking/Walking Path
Utilities Available SRP
Amenities Available None
Roof Type Composition
Private Pool No
Building
Lot Description Sprinklers In Rear, Sprinklers In Front, Cul-De-Sac, Gravel/Stone Front, Grass Back, Auto Timer H2O Front, Auto Timer H2O Back
Story 1
Builder Name UNKNOWN
Sewer Public Sewer
Water City Water
Architectural Style Ranch
Structure Type Playground,Private Yard,Storage
New Construction No
Schools
Elementary Schools O'Connor Elementary School
Middle Schools Shepherd Junior High School
High Schools Red Mountain High School
School District Mesa Unified District
Others
HOA Fee Include No Fees
Senior Community No
Tax ID 140-02-225
Ownership Fee Simple
Acceptable Financing Cash, Conventional, VA Loan
Horse Property N
Listing Terms Cash, Conventional, VA Loan
Financing Conventional
Read Less
Want to know what your home might be worth? Contact us for a FREE valuation!

Our team is ready to help you sell your home for the highest possible price ASAP

Copyright 2025 Arizona Regional Multiple Listing Service, Inc. All rights reserved.
Bought with Western Lifestyle Realty






