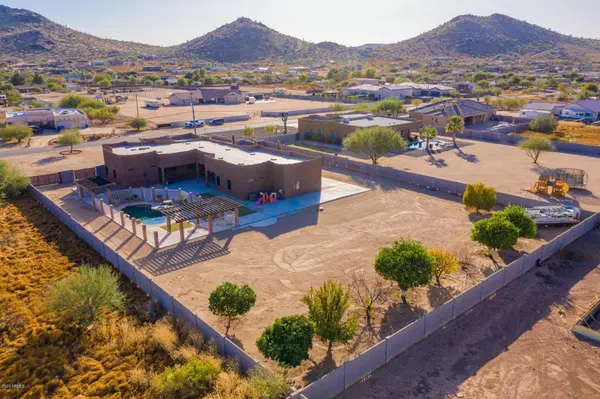$739,900
$749,900
1.3%For more information regarding the value of a property, please contact us for a free consultation.
2922 W IRVINE Road Phoenix, AZ 85086
6 Beds
4 Baths
3,264 SqFt
Key Details
Sold Price $739,900
Property Type Single Family Home
Sub Type Single Family - Detached
Listing Status Sold
Purchase Type For Sale
Square Footage 3,264 sqft
Price per Sqft $226
MLS Listing ID 6164867
Sold Date 03/31/21
Style Territorial/Santa Fe
Bedrooms 6
HOA Y/N No
Originating Board Arizona Regional Multiple Listing Service (ARMLS)
Year Built 1998
Annual Tax Amount $5,000
Tax Year 2020
Lot Size 1.059 Acres
Acres 1.06
Property Sub-Type Single Family - Detached
Property Description
Beautiful custom Territorial/Santa Fe home potential for even multi-generational living with a total of generous-sized 6 bedrooms, and 4 baths. This amazing floor plan consists of 2 main bed/baths, 2 kitchen/living spaces, 2 laundry hookups. This outstanding home has two separate garage spaces, with 1 spacious 3 car and another 2 car garage, and three RV gates, so bring the toys & RV! Spacious open floor plan. The eat-in kitchen has custom cabinets, SS appliances to include a double oven, center island with breakfast bar seating and a walk-in pantry. Ceiling fans throughout. The main bdrm has a full bath with custom shower and walk-in closet. Large bonus room. The backyard has large covered, extended patio, fenced sparkling pool, large lot to create your own oasis. NO HOA!
Location
State AZ
County Maricopa
Direction North on 27th Ave, Left on Irvine Rd, Home is on the north side of the street.
Rooms
Other Rooms Great Room
Den/Bedroom Plus 6
Separate Den/Office N
Interior
Interior Features Eat-in Kitchen, Breakfast Bar, 9+ Flat Ceilings, Kitchen Island, Double Vanity, Full Bth Master Bdrm
Heating Electric
Cooling Refrigeration, Programmable Thmstat, Ceiling Fan(s)
Flooring Carpet, Tile
Fireplaces Number No Fireplace
Fireplaces Type None
Fireplace No
Window Features Vinyl Frame,Double Pane Windows,Low Emissivity Windows
SPA None
Exterior
Exterior Feature Covered Patio(s), Gazebo/Ramada, Patio
Parking Features Dir Entry frm Garage, Electric Door Opener, RV Gate, RV Access/Parking
Garage Spaces 5.0
Carport Spaces 5
Garage Description 5.0
Fence Block
Pool Fenced
Utilities Available Propane
Amenities Available None
Roof Type Tile
Private Pool Yes
Building
Lot Description Dirt Front, Dirt Back, Grass Back
Story 1
Builder Name K & D Development
Sewer Septic in & Cnctd, Septic Tank
Water Well - Pvtly Owned
Architectural Style Territorial/Santa Fe
Structure Type Covered Patio(s),Gazebo/Ramada,Patio
New Construction No
Schools
Elementary Schools Sunset Ridge Elementary - Phoenix
Middle Schools Sunset Ridge Elementary - Phoenix
High Schools Boulder Creek High School
School District Deer Valley Unified District
Others
HOA Fee Include No Fees
Senior Community No
Tax ID 203-34-031
Ownership Fee Simple
Acceptable Financing Cash, Conventional
Horse Property Y
Listing Terms Cash, Conventional
Financing Conventional
Read Less
Want to know what your home might be worth? Contact us for a FREE valuation!

Our team is ready to help you sell your home for the highest possible price ASAP

Copyright 2025 Arizona Regional Multiple Listing Service, Inc. All rights reserved.
Bought with Russ Lyon Sotheby's International Realty






