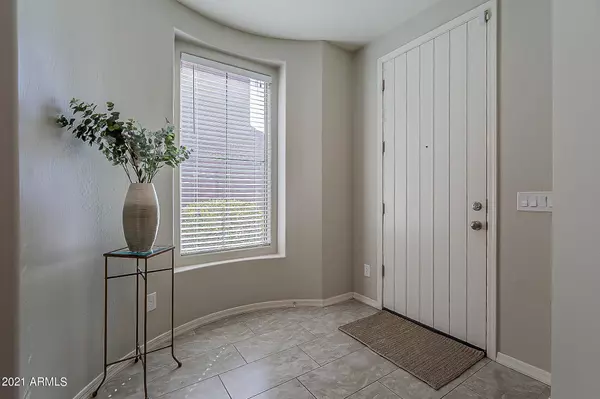$705,000
$650,000
8.5%For more information regarding the value of a property, please contact us for a free consultation.
3942 E CANYON Place Chandler, AZ 85249
5 Beds
3 Baths
3,964 SqFt
Key Details
Sold Price $705,000
Property Type Single Family Home
Sub Type Single Family - Detached
Listing Status Sold
Purchase Type For Sale
Square Footage 3,964 sqft
Price per Sqft $177
Subdivision Avian Meadows
MLS Listing ID 6209040
Sold Date 04/14/21
Bedrooms 5
HOA Fees $74/mo
HOA Y/N Yes
Originating Board Arizona Regional Multiple Listing Service (ARMLS)
Year Built 2014
Annual Tax Amount $3,430
Tax Year 2020
Lot Size 7,966 Sqft
Acres 0.18
Property Description
Why wait for a new build when this stunning home could be yours? Offering 5 bedrooms, 3 baths and 3964 this one has all the right upgrades! Upon entering the home you will love the current color tones, wood like tile flooring and the elegant stairway and high-end metal railing. The gourmet kitchen offers stainless steel appliances with a 5-burner gas stove and accompanying pot filler, wall oven, gorgeous backsplash, oversized center island, farmhouse sink and a walk-in pantry (hidden behind a cabinet). Adjacent to the kitchen is an extra area that can be used as a den/ office, etc or enclosed as a separate space and you will also find a large living room and formal dining. The upstairs features a large loft with plenty of space for everyone. Off the loft to the front of the home you will enjoy the mountain views from the balcony. The master suite is spacious and leads to the spa like bath with dual sinks and separate bath and oversized shower. Upstairs you will also find the remaining bedrooms and a guest bath. The backyard has a covered patio and offers plenty of lush green grass and mature vegetation. The tandem garage offers ample space for all the toys and did we mention it sits on a cul-de-sac lot? Come see this one today!
Location
State AZ
County Maricopa
Community Avian Meadows
Direction Head south on Lindsay Rd. Turn right on to E Brooks Farm Rd. Turn left onto Pinaleno Dr. Turn left onto Horseshoe Pl. Turn right onto Big Horn Pl. Turn left onto Canyon Pl.
Rooms
Other Rooms Loft
Master Bedroom Upstairs
Den/Bedroom Plus 7
Separate Den/Office Y
Interior
Interior Features Upstairs, Breakfast Bar, 9+ Flat Ceilings, Pantry, Double Vanity, Full Bth Master Bdrm, Separate Shwr & Tub
Heating Natural Gas
Cooling Refrigeration, Ceiling Fan(s)
Flooring Carpet, Tile
Fireplaces Number No Fireplace
Fireplaces Type None
Fireplace No
Window Features ENERGY STAR Qualified Windows,Double Pane Windows
SPA None
Laundry Wshr/Dry HookUp Only
Exterior
Exterior Feature Balcony, Covered Patio(s), Patio
Garage Electric Door Opener, RV Gate
Garage Spaces 3.0
Garage Description 3.0
Fence Block
Pool None
Community Features Playground
Utilities Available SRP, SW Gas
Amenities Available None, Management
Waterfront No
View Mountain(s)
Roof Type Tile
Private Pool No
Building
Lot Description Cul-De-Sac, Grass Front, Grass Back
Story 2
Builder Name Ashton Woods
Sewer Public Sewer
Water City Water
Structure Type Balcony,Covered Patio(s),Patio
New Construction Yes
Schools
Elementary Schools Audrey & Robert Ryan Elementary
Middle Schools Willie & Coy Payne Jr. High
High Schools Perry High School
School District Chandler Unified District
Others
HOA Name Avian Meadows
HOA Fee Include Other (See Remarks)
Senior Community No
Tax ID 304-75-555
Ownership Fee Simple
Acceptable Financing Cash, Conventional, VA Loan
Horse Property N
Listing Terms Cash, Conventional, VA Loan
Financing Conventional
Read Less
Want to know what your home might be worth? Contact us for a FREE valuation!

Our team is ready to help you sell your home for the highest possible price ASAP

Copyright 2024 Arizona Regional Multiple Listing Service, Inc. All rights reserved.
Bought with Russ Lyon Sotheby's International Realty







