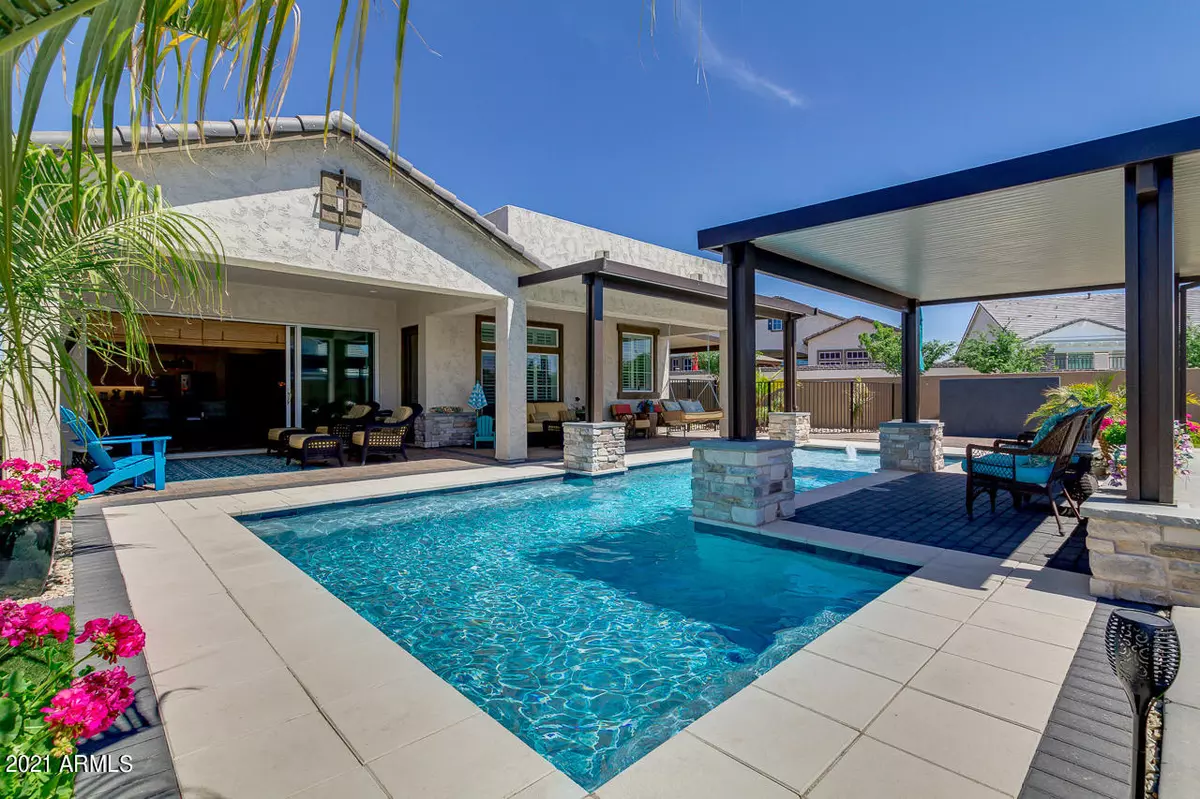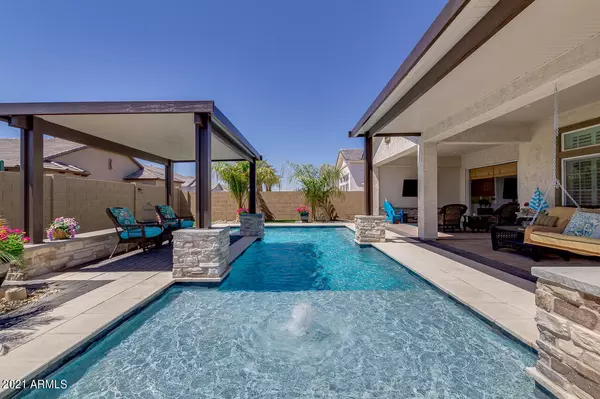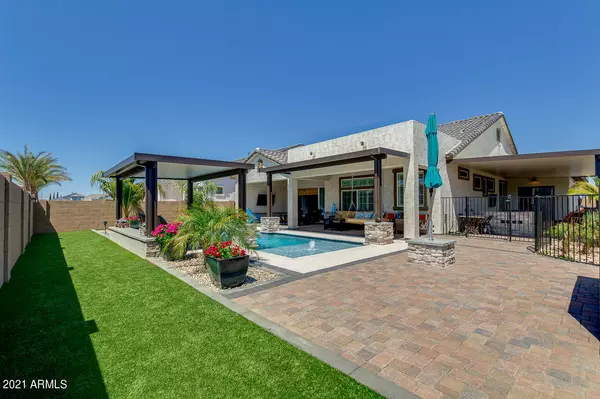$825,000
$825,000
For more information regarding the value of a property, please contact us for a free consultation.
4465 E FAIRBROOK Street Mesa, AZ 85205
3 Beds
3 Baths
2,355 SqFt
Key Details
Sold Price $825,000
Property Type Single Family Home
Sub Type Single Family - Detached
Listing Status Sold
Purchase Type For Sale
Square Footage 2,355 sqft
Price per Sqft $350
Subdivision Estates At Valencia
MLS Listing ID 6215856
Sold Date 05/20/21
Bedrooms 3
HOA Fees $137/mo
HOA Y/N Yes
Originating Board Arizona Regional Multiple Listing Service (ARMLS)
Year Built 2019
Annual Tax Amount $516
Tax Year 2020
Lot Size 9,800 Sqft
Acres 0.23
Property Description
OWNER SPARED NO EXPENSE on this less than one year old, one of a kind home in The Grove at Valencia – a unique, boutique, single story gated community by Blandford Homes of only 53 homesites. This 3 or 4 BR, 3 bath home has a 5 Car Garage with 6 additional paved parking spots. Out front you will see an owner added front porch and extensive stonework, a front walkway & RV gate access to a huge side yard. The Man Cave Garage has AC added, custom cabinetry, a computer workstation area/desk, RaceDeck garage flooring and a rear glass garage door which provides access to the ''real side yard''. That side yard has a 16' x 36' covered patio, a stone BBQ island and a landscaped area with artificial turf and palms. Moving onto the backyard you have a private backyard oasis w/pool, two builder patio areas, a covered ramada, extensive stonework, artificial turf bocce court and exquisite landscaping! The homesite itself has the preferred N/S exposure and was ''one of only a few'' PREMIUM CORNER LOTS that borders a common area. Inside the home you will find 8' tall, solid core Shaker style doors throughout, a 15' multi-slide patio door in the living room that overlooks the pool, a beautifully detailed kitchen with upgraded white cabinets, subway tile backsplash with pot filler faucet over the gas cooktop, granite countertops and a custom black "rubbed finish" furniture island. All bathrooms have upgraded tile floors with raised white vanities. Last but not least, the home's master suite has a double door entry, separate tub and shower, unique designer flooring in the master bath and views of the beautiful backyard from both the BR and bath. A private French door with access to the patio / pool area completes the master retreat. This home has had significant owner upgrades inside & out - See Document Tab in this listing for a detailed list of owner improvements. This home is less than a year old and better than new!
Location
State AZ
County Maricopa
Community Estates At Valencia
Direction On the south/east corner of Brown & Greenfield
Rooms
Other Rooms Great Room
Master Bedroom Split
Den/Bedroom Plus 4
Separate Den/Office Y
Interior
Interior Features Eat-in Kitchen, Breakfast Bar, 9+ Flat Ceilings, Soft Water Loop, Kitchen Island, Pantry, Double Vanity, Full Bth Master Bdrm, Separate Shwr & Tub, High Speed Internet, Smart Home, Granite Counters
Heating Mini Split, Electric
Cooling Refrigeration
Flooring Carpet, Tile
Fireplaces Number No Fireplace
Fireplaces Type None
Fireplace No
Window Features Vinyl Frame,Low Emissivity Windows
SPA None
Exterior
Exterior Feature Covered Patio(s), Patio, Built-in Barbecue
Garage Attch'd Gar Cabinets, Electric Door Opener, Extnded Lngth Garage, RV Gate, Temp Controlled, Tandem
Garage Spaces 5.0
Garage Description 5.0
Fence Block, Wrought Iron
Pool Variable Speed Pump, Private
Community Features Gated Community
Utilities Available City Electric, SRP
Amenities Available Management
Waterfront No
Roof Type Tile
Private Pool Yes
Building
Lot Description Sprinklers In Rear, Sprinklers In Front, Corner Lot, Synthetic Grass Frnt, Synthetic Grass Back, Auto Timer H2O Front, Auto Timer H2O Back
Story 1
Builder Name Blandford
Sewer Public Sewer
Water City Water
Structure Type Covered Patio(s),Patio,Built-in Barbecue
New Construction Yes
Schools
Elementary Schools O'Connor Elementary School
Middle Schools Shepherd Junior High School
High Schools Red Mountain High School
School District Mesa Unified District
Others
HOA Name Grove at Valencia
HOA Fee Include Maintenance Grounds,Street Maint
Senior Community No
Tax ID 140-02-371
Ownership Fee Simple
Acceptable Financing Cash, Conventional, VA Loan
Horse Property N
Listing Terms Cash, Conventional, VA Loan
Financing VA
Read Less
Want to know what your home might be worth? Contact us for a FREE valuation!

Our team is ready to help you sell your home for the highest possible price ASAP

Copyright 2024 Arizona Regional Multiple Listing Service, Inc. All rights reserved.
Bought with Russ Lyon Sotheby's International Realty







