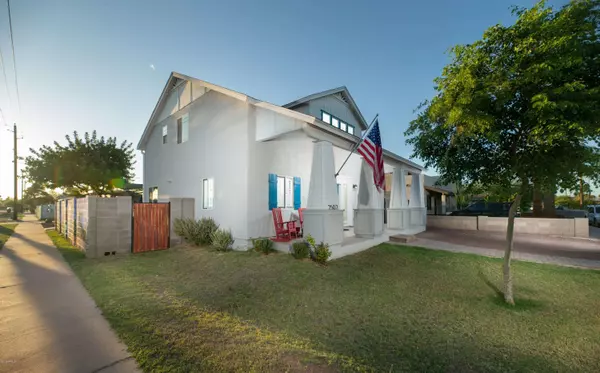$591,500
$650,000
9.0%For more information regarding the value of a property, please contact us for a free consultation.
2502 N MITCHELL Street Phoenix, AZ 85006
6 Beds
3.5 Baths
2,485 SqFt
Key Details
Sold Price $591,500
Property Type Single Family Home
Sub Type Single Family - Detached
Listing Status Sold
Purchase Type For Sale
Square Footage 2,485 sqft
Price per Sqft $238
Subdivision Fowler Tract
MLS Listing ID 5995941
Sold Date 12/20/19
Style Contemporary,Other (See Remarks)
Bedrooms 6
HOA Y/N No
Originating Board Arizona Regional Multiple Listing Service (ARMLS)
Year Built 1927
Annual Tax Amount $3,568
Tax Year 2018
Lot Size 6,707 Sqft
Acres 0.15
Property Sub-Type Single Family - Detached
Property Description
Coronado: Historic/Modern.
Get the best of both worlds. TWO SEPARATE HOUSES! The original 1920's 3/1 bungalow AND a 2017 3/2.5 modern craftsman. Live in the front house and let Airbnb pay your mortgage! ($2,000-2,500/mo. average income over the past year.) Back house sold completely furnished and Airbnb ready! The seller is even giving their Airbnb super status to the next owner!
Front house features granite and quartz countertops, white cabinets, tankless water heater, upgraded insulation, off-street parking and a huge patio area. Back house has private front and back patios, one car garage and all the charm and character these historic homes are known and loved for. All this and the best street in the best neighborhood!
This property is in a city of Phoenix Opportunity Zone.
Location
State AZ
County Maricopa
Community Fowler Tract
Direction Northwest corner of Sheridan and Mitchell.
Rooms
Other Rooms Guest Qtrs-Sep Entrn, Great Room, Family Room
Guest Accommodations 856.0
Master Bedroom Downstairs
Den/Bedroom Plus 6
Separate Den/Office N
Interior
Interior Features Master Downstairs, Eat-in Kitchen, Breakfast Bar, Kitchen Island, Pantry, Double Vanity, Full Bth Master Bdrm, High Speed Internet, Granite Counters
Heating Natural Gas
Cooling Ceiling Fan(s), Refrigeration
Flooring Carpet, Tile
Fireplaces Number No Fireplace
Fireplaces Type None
Fireplace No
SPA None
Exterior
Exterior Feature Other, Covered Patio(s), Patio, Separate Guest House
Parking Features Detached
Garage Spaces 1.0
Garage Description 1.0
Fence Block
Pool None
Landscape Description Irrigation Back, Irrigation Front
Community Features Community Pool, Near Light Rail Stop, Near Bus Stop, Historic District, Playground, Biking/Walking Path
Amenities Available None
Roof Type Composition
Private Pool No
Building
Lot Description Sprinklers In Rear, Sprinklers In Front, Alley, Corner Lot, Gravel/Stone Front, Gravel/Stone Back, Grass Front, Irrigation Front, Irrigation Back
Story 1
Builder Name Macias Construction
Sewer Public Sewer
Water City Water
Architectural Style Contemporary, Other (See Remarks)
Structure Type Other,Covered Patio(s),Patio, Separate Guest House
New Construction No
Schools
Elementary Schools Emerson Elementary School
Middle Schools Phoenix Prep Academy
High Schools North High School
School District Phoenix Union High School District
Others
HOA Fee Include No Fees
Senior Community No
Tax ID 117-27-086
Ownership Fee Simple
Acceptable Financing Conventional, FHA, VA Loan
Horse Property N
Listing Terms Conventional, FHA, VA Loan
Financing Conventional
Read Less
Want to know what your home might be worth? Contact us for a FREE valuation!

Our team is ready to help you sell your home for the highest possible price ASAP

Copyright 2025 Arizona Regional Multiple Listing Service, Inc. All rights reserved.
Bought with HomeSmart






