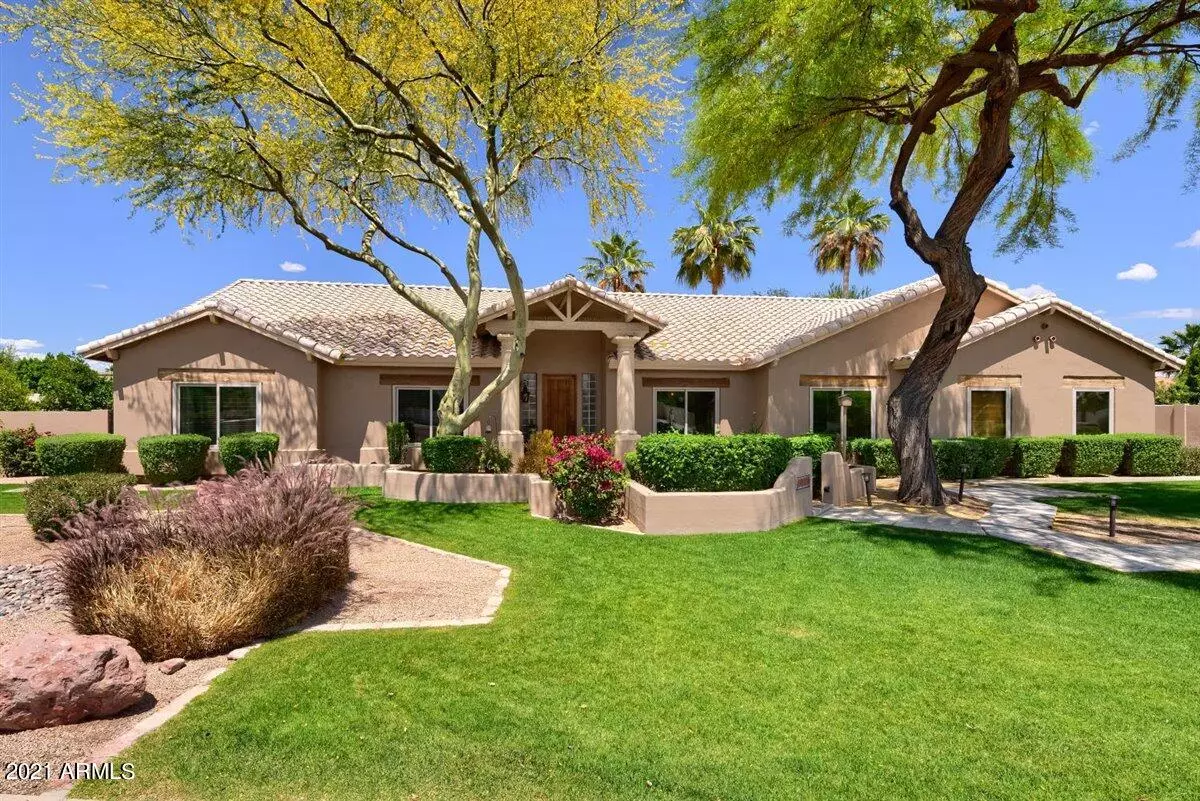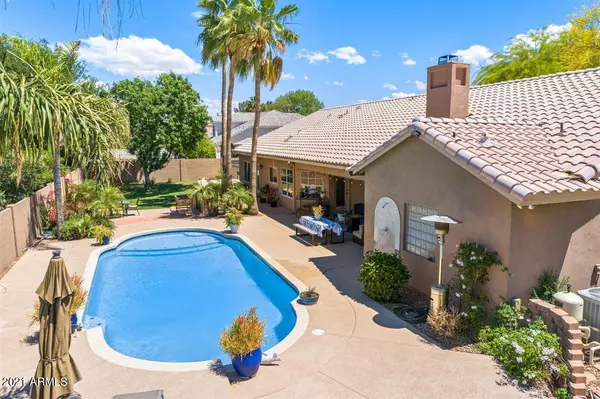$900,000
$849,000
6.0%For more information regarding the value of a property, please contact us for a free consultation.
4420 E INDIGO BAY Drive Gilbert, AZ 85234
4 Beds
3 Baths
3,050 SqFt
Key Details
Sold Price $900,000
Property Type Single Family Home
Sub Type Single Family - Detached
Listing Status Sold
Purchase Type For Sale
Square Footage 3,050 sqft
Price per Sqft $295
Subdivision Circle G Superstition Ranch
MLS Listing ID 6227409
Sold Date 06/16/21
Style Ranch
Bedrooms 4
HOA Fees $33/ann
HOA Y/N Yes
Originating Board Arizona Regional Multiple Listing Service (ARMLS)
Year Built 1994
Annual Tax Amount $3,549
Tax Year 2020
Lot Size 0.470 Acres
Acres 0.47
Property Description
72 Hour Home Sale! WHAT CAN YOU SAY? Welcome this unbelievable, warm and inviting home located in the subdivision of Circle G Superstition Ranch in the heart of Gilbert. Spectacular location really does not describe where this property is located at. Minutes from the US 60 which allows easy access to the rest of the Valley, Superstition Springs Mall and all the surrounding restaurants, Superstition Springs Golf Course, Downtown Gilbert and so much more. Upon arriving at the home, notice the gorgeous look and feel of the front of the home that sits on a 20,473 square foot lot with an RV gate on the east side of the home, inviting front courtyard and supremely manicured front yard. Enter into the home and immediately fall in love with the layout. Ideal floor plan, great room that features a fireplace in the family room. The kitchen is a chef's dream and it is equipped with a ton of countertop space and cabinet storage, kitchen island, upgraded appliances, breakfast bar and dining area. Just off the kitchen is another multipurpose room that can be used for a variety of uses. Movie room, game room, large office, or another bedroom. There is no end to what it can be used for. The master bedroom is the perfect escape from the worries of the day. Relax in the garden tub or just enjoy the relaxing in the spacious bedroom. The master bathroom has dual sinks, separate toilet room, his and her closets, and a separate exit to the exterior patio area. Own your own backyard paradise that includes a beautiful pool, two separate grass areas with mature trees, oversized patio cover and a built in bar-b-que area that is perfect for large family functions or neighborhood gatherings. Why continue the search when this home has it all. Come and experience the many wonders this home has to offer!
Location
State AZ
County Maricopa
Community Circle G Superstition Ranch
Rooms
Other Rooms BonusGame Room
Den/Bedroom Plus 5
Separate Den/Office N
Interior
Interior Features Eat-in Kitchen, Breakfast Bar, Pantry, Double Vanity, Full Bth Master Bdrm, Separate Shwr & Tub, High Speed Internet, Granite Counters
Heating Electric
Cooling Refrigeration, Programmable Thmstat, Ceiling Fan(s)
Flooring Carpet, Tile, Wood
Fireplaces Type 1 Fireplace, Exterior Fireplace
Fireplace Yes
Window Features Sunscreen(s),Dual Pane,Low-E
SPA None
Exterior
Exterior Feature Covered Patio(s), Built-in Barbecue
Garage Attch'd Gar Cabinets, Dir Entry frm Garage, Electric Door Opener
Garage Spaces 3.0
Garage Description 3.0
Fence Block
Pool Private
Community Features Biking/Walking Path
Utilities Available SRP
Amenities Available Management
Waterfront No
Roof Type Tile
Private Pool Yes
Building
Lot Description Sprinklers In Rear, Sprinklers In Front, Desert Back, Desert Front, Cul-De-Sac, Gravel/Stone Front, Gravel/Stone Back, Grass Front, Grass Back, Auto Timer H2O Front, Auto Timer H2O Back
Story 1
Builder Name Unknown
Sewer Public Sewer
Water City Water
Architectural Style Ranch
Structure Type Covered Patio(s),Built-in Barbecue
New Construction Yes
Schools
Elementary Schools Towne Meadows Elementary School
Middle Schools Highland Jr High School
High Schools Highland High School
School District Gilbert Unified District
Others
HOA Name Circle G
HOA Fee Include Maintenance Grounds
Senior Community No
Tax ID 304-06-866
Ownership Fee Simple
Acceptable Financing Conventional, VA Loan
Horse Property N
Listing Terms Conventional, VA Loan
Financing Cash
Read Less
Want to know what your home might be worth? Contact us for a FREE valuation!

Our team is ready to help you sell your home for the highest possible price ASAP

Copyright 2024 Arizona Regional Multiple Listing Service, Inc. All rights reserved.
Bought with Realty Executives







