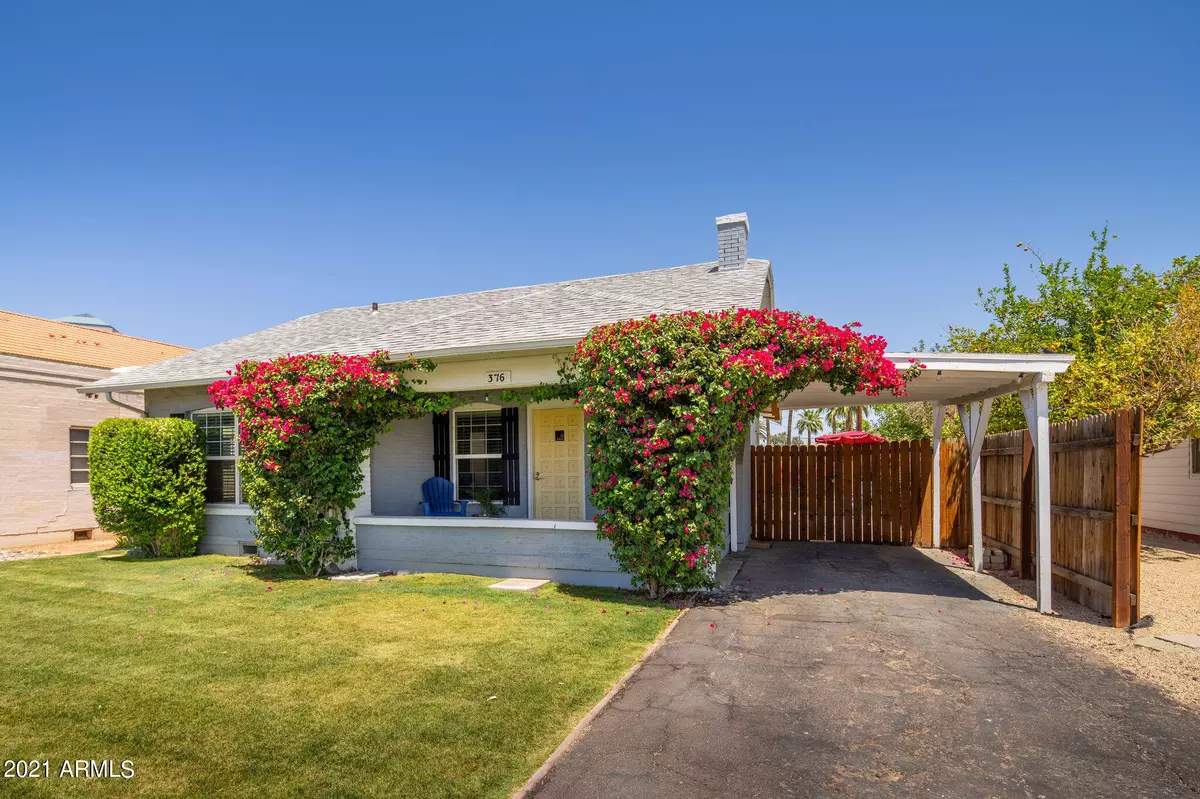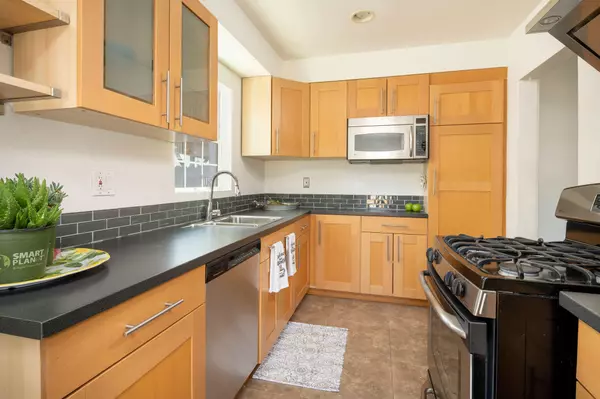$479,000
$499,000
4.0%For more information regarding the value of a property, please contact us for a free consultation.
376 E Windsor Avenue Phoenix, AZ 85004
2 Beds
1 Bath
1,269 SqFt
Key Details
Sold Price $479,000
Property Type Single Family Home
Sub Type Single Family - Detached
Listing Status Sold
Purchase Type For Sale
Square Footage 1,269 sqft
Price per Sqft $377
Subdivision Ormes Addition
MLS Listing ID 6239177
Sold Date 07/29/21
Bedrooms 2
HOA Y/N No
Originating Board Arizona Regional Multiple Listing Service (ARMLS)
Year Built 1925
Annual Tax Amount $2,765
Tax Year 2020
Lot Size 9,720 Sqft
Acres 0.22
Property Sub-Type Single Family - Detached
Property Description
Just down the street from Phoenix Country Club, a charming historic bungalow on rare double lot located next to Ashland Place, Willo, & Coronado Historic Districts. The R-3 lot is located outside of a designated Historic District and zoned multi-family, providing the owner loads of opportunities to build another house, duplex, and more! Think multiple units for cash flow or new guest house with rental income while you build. Let your imagination roam to dream up the perfect opportunity for you, located in Midtown Phoenix. The home itself was built in 1925 and features original hardwood floors, built-ins, fireplace, updated kitchen & bath, and indoor laundry. Lots of recent work done including new roof, water heater, paint, and wood and perimeter block fence. This one won't last!
Location
State AZ
County Maricopa
Community Ormes Addition
Direction From 7th Street and Thomas, Head South on 7th Street and West on Windsor Ave. Home will be on the North side of Windsor Ave.
Rooms
Other Rooms Library-Blt-in Bkcse
Den/Bedroom Plus 3
Separate Den/Office N
Interior
Interior Features Eat-in Kitchen, No Interior Steps, High Speed Internet
Heating Natural Gas
Cooling Refrigeration, Ceiling Fan(s)
Flooring Tile, Wood
Fireplaces Number 1 Fireplace
Fireplaces Type 1 Fireplace, Gas
Fireplace Yes
SPA None
Exterior
Exterior Feature Patio, Private Yard
Carport Spaces 1
Fence Block, Wood
Pool None
Community Features Near Light Rail Stop, Near Bus Stop
Amenities Available None
Roof Type Composition,Rolled/Hot Mop
Private Pool No
Building
Lot Description Sprinklers In Rear, Sprinklers In Front, Dirt Back, Grass Front, Grass Back, Auto Timer H2O Front, Auto Timer H2O Back
Story 1
Builder Name Unknown
Sewer Sewer in & Cnctd, Public Sewer
Water City Water
Structure Type Patio,Private Yard
New Construction No
Schools
Elementary Schools Longview Elementary School
Middle Schools Osborn Middle School
High Schools North High School
School District Phoenix Union High School District
Others
HOA Fee Include No Fees
Senior Community No
Tax ID 118-45-055
Ownership Fee Simple
Acceptable Financing Conventional, 1031 Exchange, FHA, VA Loan
Horse Property N
Listing Terms Conventional, 1031 Exchange, FHA, VA Loan
Financing Conventional
Read Less
Want to know what your home might be worth? Contact us for a FREE valuation!

Our team is ready to help you sell your home for the highest possible price ASAP

Copyright 2025 Arizona Regional Multiple Listing Service, Inc. All rights reserved.
Bought with DeLex Realty






