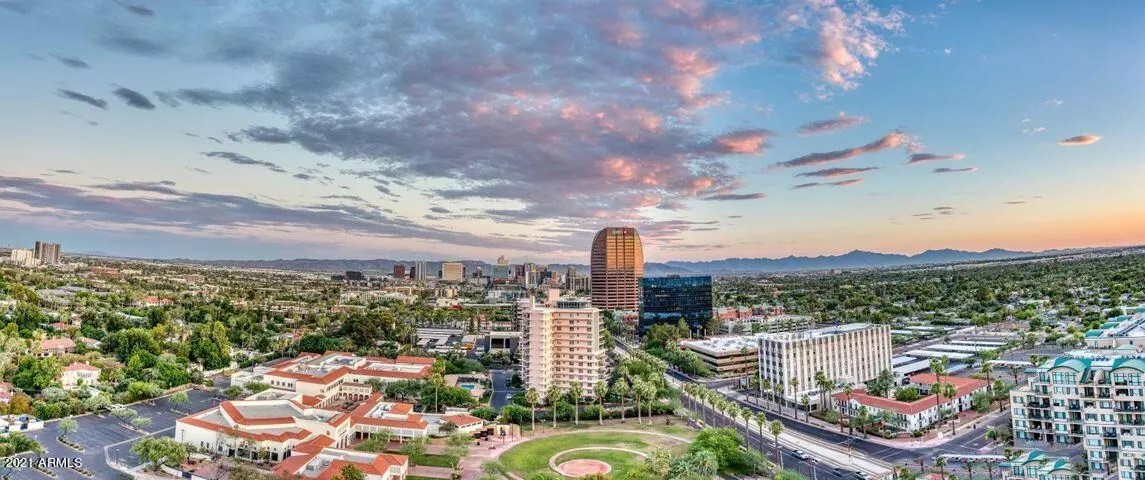$627,000
$650,000
3.5%For more information regarding the value of a property, please contact us for a free consultation.
2323 N CENTRAL Avenue #1904 Phoenix, AZ 85004
3 Beds
2 Baths
1,812 SqFt
Key Details
Sold Price $627,000
Property Type Condo
Sub Type Apartment Style/Flat
Listing Status Sold
Purchase Type For Sale
Square Footage 1,812 sqft
Price per Sqft $346
Subdivision Regency House
MLS Listing ID 6254557
Sold Date 08/13/21
Style Other (See Remarks)
Bedrooms 3
HOA Fees $1,195/mo
HOA Y/N Yes
Originating Board Arizona Regional Multiple Listing Service (ARMLS)
Year Built 1964
Annual Tax Amount $1,740
Tax Year 2020
Lot Size 2,087 Sqft
Acres 0.05
Property Sub-Type Apartment Style/Flat
Property Description
360 degree views never looked so grand! The 49' north facing balcony spans the length of the home, overlooking Camelback Mountain, North Mountain, Piestewa Peak and Central Avenue, while the ''smaller'' 25' balcony, accessible to the kitchen and second Master suite, offers downtown city light views.
Sunrises and sunsets radiate from the floor-to-ceiling windows and doors, and every room offers direct balcony access.
And while you may think you've seen it all, each unit at Regency is different: With the ability to remove walls due to the buildings' unique design, no two units are truly the same. Featuring 2 bedrooms and a dedicated home office/den, it is ideally set up for today's homeowner.
Completely renovatd oversized porcelaine tile expands the space visually, while the automated shades add a special touch. The ceilings have been raised, and the kitchen features granite countertops, expansive island, and storage galore. Stainless steel Frigidaire Gallery appliances are modern and sleek, and the overhead lights ensure that you never miss a step in your cookbook!
Featuring two master suites, both have had their en-suite bathrooms completely remodeled. Understated porcelain tile, expanded height shower heads, and lots of drawers are a delight, and the closets? WOW: BOTH feature walk-in closets that are going to make the clothes-fiend in you very happy.
Remodeled extensively, the ceilings have all been taken up, and the home is outfitted with light-filtering privacy shades throughout, all of which are controlled via remote control. During the day, they work wonders on cutting out the glare while still allowing you to see outside; while at night, even down? You can see through them to the city light's below. And while this unit has
zero neighbors close by (and certainly not parallel to the 19th floor!), even Superman would have a hard time seeing through them: It's like having your own Sight Shield!
And while we may have been sheltering in place last year and spending a lot of our time inside during these hot summer days, the beauty of living in a hi-rise luxury building is the amenities. One example: Outside features a heated pool and spa, poolside cabanas, and multiple sun chaises with umbrellas. You'll love the safety you'll have when getting outside while staying "in". The ROC Room, Gym, and Lending Library are also favorite community features, and if you're looking for a lock-and-leave but want some additional attention to your home? Professional building staff is on site 24/7, and includes a front desk personnel, Porters with porter services included; fulltime landscaper, building cleaner, and on-site building maintenance supervisors. Professionally managed, the staff here are ready to assist owners with tasks big and small.
Two levels of gated, secured, underground assigned parking for owners along with individual storage units sets The Regency apart from neighboring properties, and the additional green space--including a private dog park!--elevates hi-rise living even more.
And did we mention AC, heat, water, sewer, insurance and more is included in the HOA fees? The building is also historically designated, and owner occupied units receive discounted taxes worth close to 50% off! Yes, you heard me: Half off yearly property taxes! So what are you waiting for: Make an appointment to make 1904 your new home today!
Location
State AZ
County Maricopa
Community Regency House
Direction Central north from McDowell past The Heard Museum. Visitor parking is in front of the building or, nights & weekends, in the parking lot to the north. Resident parking is below the building.
Rooms
Other Rooms Great Room
Master Bedroom Split
Den/Bedroom Plus 3
Separate Den/Office N
Interior
Interior Features No Interior Steps, 2 Master Baths, Full Bth Master Bdrm, High Speed Internet, Granite Counters, See Remarks
Heating Natural Gas
Cooling Refrigeration
Flooring Carpet, Tile
Fireplaces Number No Fireplace
Fireplaces Type None
Fireplace No
Window Features Sunscreen(s)
SPA Heated
Exterior
Exterior Feature Balcony, Other
Parking Features Addtn'l Purchasable, Electric Door Opener, Separate Strge Area, Assigned, Community Structure
Garage Spaces 1.0
Garage Description 1.0
Fence Block, Wrought Iron
Pool Heated, Lap
Community Features Community Spa Htd, Community Spa, Community Pool Htd, Community Pool, Near Light Rail Stop, Historic District, Guarded Entry, Clubhouse, Fitness Center
Utilities Available APS
Amenities Available Management, Rental OK (See Rmks)
View City Lights, Mountain(s)
Roof Type See Remarks
Private Pool No
Building
Lot Description Desert Front, Synthetic Grass Back
Story 22
Builder Name George H. Schoneberger Jr
Sewer Public Sewer
Water City Water
Architectural Style Other (See Remarks)
Structure Type Balcony,Other
New Construction No
Schools
Elementary Schools Emerson Elementary School
Middle Schools Emerson Elementary School
High Schools Central High School
School District Phoenix Union High School District
Others
HOA Name Regency Condominium
HOA Fee Include Roof Repair,Insurance,Sewer,Pest Control,Maintenance Grounds,Other (See Remarks),Street Maint,Front Yard Maint,Air Cond/Heating,Trash,Water,Roof Replacement,Maintenance Exterior
Senior Community No
Tax ID 118-47-247-A
Ownership Condominium
Acceptable Financing Cash, Conventional, Owner May Carry
Horse Property N
Horse Feature See Remarks
Listing Terms Cash, Conventional, Owner May Carry
Financing Conventional
Read Less
Want to know what your home might be worth? Contact us for a FREE valuation!

Our team is ready to help you sell your home for the highest possible price ASAP

Copyright 2025 Arizona Regional Multiple Listing Service, Inc. All rights reserved.
Bought with Realty ONE Group






