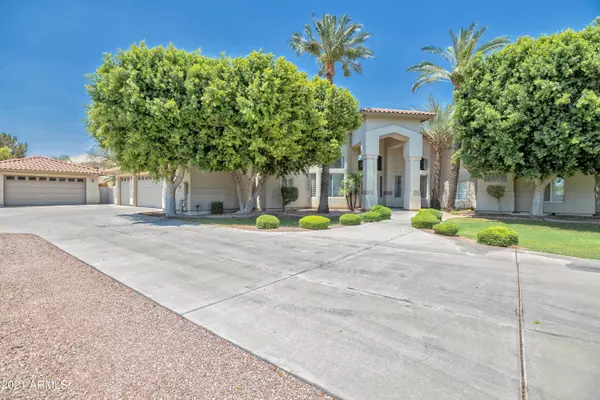$1,005,000
$1,049,000
4.2%For more information regarding the value of a property, please contact us for a free consultation.
4486 E DESERT Lane Gilbert, AZ 85234
5 Beds
3.5 Baths
4,021 SqFt
Key Details
Sold Price $1,005,000
Property Type Single Family Home
Sub Type Single Family - Detached
Listing Status Sold
Purchase Type For Sale
Square Footage 4,021 sqft
Price per Sqft $249
Subdivision Circle G Superstition Ranch
MLS Listing ID 6259290
Sold Date 08/24/21
Bedrooms 5
HOA Fees $33/ann
HOA Y/N Yes
Originating Board Arizona Regional Multiple Listing Service (ARMLS)
Year Built 1996
Annual Tax Amount $5,230
Tax Year 2020
Lot Size 0.534 Acres
Acres 0.53
Property Description
Gorgeous custom home in desirable Circle G Superstition Ranch! Cul-de-sac golf course lot is over 1/2 acre and just 6 custom houses on this quiet street means privacy and limited traffic! Clean and move-in ready. Formal dining room and large living room have soaring ceilings and lots of natural light! Large Kitchen features loads of cabinets and upgraded appliances, including wine fridge and breakfast area with additional cabinets. Owner suite features private foyer with built-in cabinets/desk for home office/study and private outdoor balcony with amazing views! Master bathroom has a garden tub, double sinks, upgraded shower, and walk-in closet. Versatile 2nd level loft/game room has a separate entry and a large outdoor balcony with golf course and mountain views and spiral stairs down to the amazing back yard. The back yard has (almost) everything! Pebble Tec play pool with swim-up bar and seating area between the pool and hot tub! Separate outdoor cooking / dining area with a wood burning beehive fireplace, built in seating and built in propane BBQ. Koi pond with pump. HUGE covered patio! Main garage is 3+ cars with tall ceilings and storage area with shelves. Large detached garage is currently configured for 3 cars (or tons of e-bikes, quads, trailers, UTVs, etc), with a cooled office/hobby shop/ storage area. Could easily be converted to 4+ cars or game room or shop.
Location
State AZ
County Maricopa
Community Circle G Superstition Ranch
Direction W to Meadows Drive, S on Meadows to Desert Lane, LEFT on Desert Lane to property
Rooms
Other Rooms Separate Workshop, Family Room, BonusGame Room
Den/Bedroom Plus 6
Separate Den/Office N
Interior
Interior Features Eat-in Kitchen, Breakfast Bar, 9+ Flat Ceilings, Soft Water Loop, Vaulted Ceiling(s), Double Vanity, Full Bth Master Bdrm, Separate Shwr & Tub, High Speed Internet
Heating Electric
Cooling Refrigeration, Programmable Thmstat, Ceiling Fan(s)
Flooring Carpet, Tile
Fireplaces Type 1 Fireplace
Fireplace Yes
Window Features Double Pane Windows
SPA Heated,Private
Laundry Wshr/Dry HookUp Only
Exterior
Exterior Feature Patio
Garage Attch'd Gar Cabinets, Dir Entry frm Garage, Electric Door Opener, Extnded Lngth Garage, Separate Strge Area, Side Vehicle Entry, Detached, Tandem
Garage Spaces 8.0
Garage Description 8.0
Fence Block
Pool Play Pool, Private
Community Features Playground, Biking/Walking Path
Utilities Available SRP
Amenities Available Self Managed
Waterfront No
View Mountain(s)
Roof Type Tile
Private Pool Yes
Building
Lot Description Sprinklers In Rear, Desert Back, Desert Front, On Golf Course, Cul-De-Sac, Grass Back, Auto Timer H2O Front, Auto Timer H2O Back
Story 2
Builder Name Tanner
Sewer Public Sewer
Water City Water
Structure Type Patio
New Construction Yes
Schools
Elementary Schools Towne Meadows Elementary School
Middle Schools Highland Jr High School
High Schools Highland High School
School District Gilbert Unified District
Others
HOA Name CIRCLE G SUPERSTITIO
HOA Fee Include Maintenance Grounds
Senior Community No
Tax ID 304-06-835
Ownership Fee Simple
Acceptable Financing Cash, Conventional
Horse Property N
Listing Terms Cash, Conventional
Financing Conventional
Read Less
Want to know what your home might be worth? Contact us for a FREE valuation!

Our team is ready to help you sell your home for the highest possible price ASAP

Copyright 2024 Arizona Regional Multiple Listing Service, Inc. All rights reserved.
Bought with Macomber & Macomber R.E







