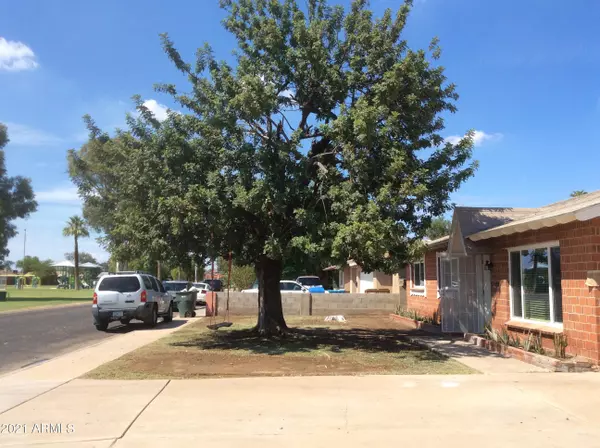$330,000
$325,000
1.5%For more information regarding the value of a property, please contact us for a free consultation.
6501 N 42ND Avenue Phoenix, AZ 85019
3 Beds
2 Baths
1,290 SqFt
Key Details
Sold Price $330,000
Property Type Single Family Home
Sub Type Single Family - Detached
Listing Status Sold
Purchase Type For Sale
Square Footage 1,290 sqft
Price per Sqft $255
Subdivision West Plaza 12 Lot 2042-2211
MLS Listing ID 6279582
Sold Date 10/18/21
Style Ranch
Bedrooms 3
HOA Y/N No
Originating Board Arizona Regional Multiple Listing Service (ARMLS)
Year Built 1960
Annual Tax Amount $842
Tax Year 2020
Lot Size 6,700 Sqft
Acres 0.15
Property Sub-Type Single Family - Detached
Property Description
Back in the Market, Buyer Could not Perform!! It now has a NEW A/C and NEW Water Heater, besides all the other NEW ITEMS IN THIS BEAUTIFUL REMODELED BRICK HOME WITH NO HOA!!
Open concept with luminous living room, formal dining area. Updated kitchen with plenty cabinets and gas range. NEW Tile Plank Floors, NEW Carpet in the ample Bdrms. REMODELED Baths w/NEW Vanity sets/Countertops, Mirrors, Lighting & TILE SHOWERS!. New Lighting/Fans through out the House, NEW interior paint. Large lot offers a huge backyard with block fence, rear entrance to the backyard, and a RV Gate to the side of the carport. Cover Patio, Large Storage/Laundry Room in Backyard. PARK is just across the street! Close to shopping, schools, restaurants and Freeways. A MUST see beautiful home!
Location
State AZ
County Maricopa
Community West Plaza 12 Lot 2042-2211
Direction South on 43rd Ave then turn left going east on Maryland Ave, turn left on 42nd Ave house is on the right.
Rooms
Other Rooms Separate Workshop
Master Bedroom Downstairs
Den/Bedroom Plus 3
Separate Den/Office N
Interior
Interior Features Master Downstairs, Kitchen Island, Full Bth Master Bdrm, Laminate Counters
Heating Electric
Cooling Both Refrig & Evap, Ceiling Fan(s)
Flooring Carpet, Tile
Fireplaces Number No Fireplace
Fireplaces Type None
Fireplace No
SPA None
Laundry WshrDry HookUp Only
Exterior
Exterior Feature Covered Patio(s)
Parking Features RV Gate
Carport Spaces 1
Fence Block
Pool None
Amenities Available None
Roof Type Composition
Private Pool No
Building
Lot Description Corner Lot, Dirt Front, Dirt Back
Story 1
Builder Name HALLCRAFT HOMES
Sewer Public Sewer
Water City Water
Architectural Style Ranch
Structure Type Covered Patio(s)
New Construction No
Schools
Elementary Schools Washington Elementary School
Middle Schools Palo Verde Elementary School
High Schools Glendale High School
School District Phoenix Union High School District
Others
HOA Fee Include No Fees
Senior Community No
Tax ID 152-31-042
Ownership Fee Simple
Acceptable Financing Conventional
Horse Property N
Listing Terms Conventional
Financing Other
Read Less
Want to know what your home might be worth? Contact us for a FREE valuation!

Our team is ready to help you sell your home for the highest possible price ASAP

Copyright 2025 Arizona Regional Multiple Listing Service, Inc. All rights reserved.
Bought with Prestige Realty






