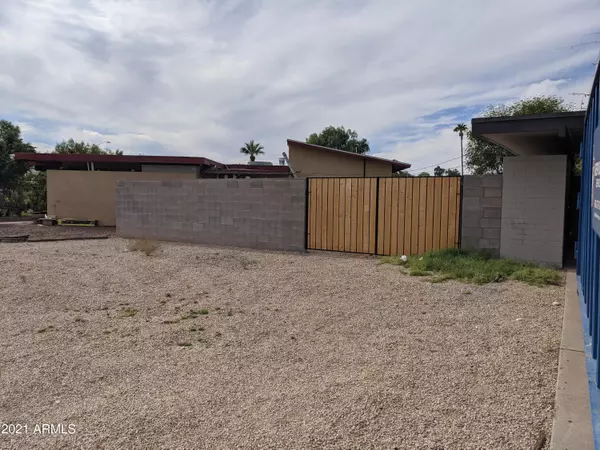$340,000
$335,000
1.5%For more information regarding the value of a property, please contact us for a free consultation.
5712 W HEATHERBRAE Drive Phoenix, AZ 85031
3 Beds
2 Baths
1,345 SqFt
Key Details
Sold Price $340,000
Property Type Single Family Home
Sub Type Single Family - Detached
Listing Status Sold
Purchase Type For Sale
Square Footage 1,345 sqft
Price per Sqft $252
Subdivision Maryvale Terrace 13A Lots 2645-2758 & Tr A
MLS Listing ID 6308683
Sold Date 11/30/21
Style Ranch
Bedrooms 3
HOA Y/N No
Originating Board Arizona Regional Multiple Listing Service (ARMLS)
Year Built 1958
Annual Tax Amount $928
Tax Year 2021
Lot Size 9,526 Sqft
Acres 0.22
Property Sub-Type Single Family - Detached
Property Description
Truly exceptional, 3 beds 2 baths home with a huge 9,526 sqft lot. The open floor plan features a modern interior and comes complete with generous living spaces. Meticulously remodeled kitchen, which includes granite countertops, recessed lighting and an over-the-range microwave. The master bedroom is roomy and comfortable, and features a spacious remodeled bathroom and his/hers closet. Pristine brand-new vinyl wood-plank floors throughout. New windows, doors, hardware, light fixtures, int & ext paint, flooring, baseboards, newer A/C unit, etc too much to list!! Unwind or entertain in the enormous backyard that comes complete with a covered patio and RV Gate. Perfect for entertaining guests at a summer cookout. Just the city atmosphere you've been looking for!
Location
State AZ
County Maricopa
Community Maryvale Terrace 13A Lots 2645-2758 & Tr A
Direction GPS
Rooms
Den/Bedroom Plus 3
Separate Den/Office N
Interior
Interior Features Eat-in Kitchen, 3/4 Bath Master Bdrm, Granite Counters
Heating Electric
Cooling Refrigeration, Ceiling Fan(s)
Flooring Vinyl
Fireplaces Type 1 Fireplace
Fireplace Yes
Window Features Double Pane Windows
SPA None
Laundry Wshr/Dry HookUp Only
Exterior
Parking Features RV Gate
Carport Spaces 1
Fence Block
Pool None
Utilities Available SRP
Amenities Available None
Roof Type Rolled/Hot Mop
Private Pool No
Building
Lot Description Dirt Back, Gravel/Stone Front
Story 1
Builder Name JOHN F LONG
Sewer Public Sewer
Water City Water
Architectural Style Ranch
New Construction No
Schools
Elementary Schools John F. Long
Middle Schools Desert Sands Middle School
High Schools Maryvale High School
School District Phoenix Union High School District
Others
HOA Fee Include No Fees
Senior Community No
Tax ID 144-47-085
Ownership Fee Simple
Acceptable Financing Cash, Conventional, FHA, VA Loan
Horse Property N
Listing Terms Cash, Conventional, FHA, VA Loan
Financing FHA
Read Less
Want to know what your home might be worth? Contact us for a FREE valuation!

Our team is ready to help you sell your home for the highest possible price ASAP

Copyright 2025 Arizona Regional Multiple Listing Service, Inc. All rights reserved.
Bought with RE/MAX Professionals






