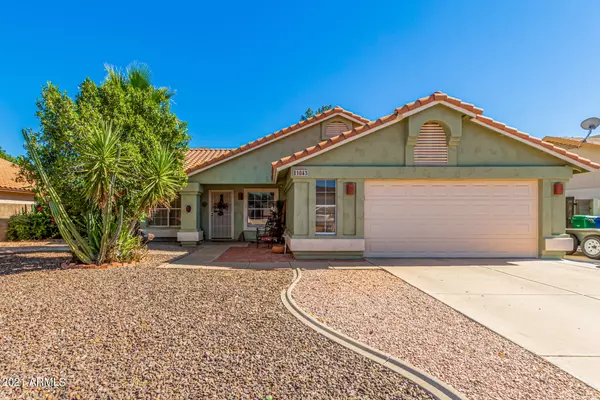$465,000
$445,000
4.5%For more information regarding the value of a property, please contact us for a free consultation.
1043 N QUAIL Road Mesa, AZ 85205
3 Beds
2 Baths
1,651 SqFt
Key Details
Sold Price $465,000
Property Type Single Family Home
Sub Type Single Family - Detached
Listing Status Sold
Purchase Type For Sale
Square Footage 1,651 sqft
Price per Sqft $281
Subdivision Sundance Groves
MLS Listing ID 6313834
Sold Date 11/29/21
Style Contemporary
Bedrooms 3
HOA Y/N No
Originating Board Arizona Regional Multiple Listing Service (ARMLS)
Year Built 1991
Annual Tax Amount $1,733
Tax Year 2021
Lot Size 9,170 Sqft
Acres 0.21
Property Sub-Type Single Family - Detached
Property Description
Gorgeous, spacious 3-4 bedroom 2.5 garage WORK SHOP w AC in back! Huge RV gate. No HOA Home opens to a formal living room, with the option of an office or 4th bedroom double door entry to the right. Stunning custom fireplace in front living room. Vaulted ceilings throughout. New wood-look waterproof laminate flooring throughout home. Fully custom eat in kitchen with NEW stainless ceramic top convection oven and microwave. French door fridge with freezer drawer stays. Large island and nook seating. Plus option for formal dining in front. Giant family room provides a heart for this home which opens up to the back yard of your dreams. Laguna style pebble tech pool with waterfall and extended beach step (perfect for play and soaking up rays.) see more: Extra-large covered patio and multi-level pergolas cover cool decking and custom seating/entertainment area complete with ample benches surrounding full fireplace and bar table seating. Built in grill with chimney also makes this a year-round paradise to enjoy and entertain. Did we mention the 10x20 fully insulated and air-conditioned WORKSHOP in the back yard with built in cabinets and work benches galore? Shop is wired for any tool; this is a man-cave/she-shed that we only dream about. This shop acts as the perfect studio. One side yard boasts an extra wide RV gate with a depth to comfortably accommodate a full-size truck/boat plus an RV! NO HOA! The other side yard is perfect for gardening and or pets with a beautiful shade tree and space for anything you can imagine. Already equipped with fence and gate for pets as you like. All raised planters are fully plumbed with drip lines for lush tropical garden scaping. Walk in barefoot from the dappled sunlit patio into the spacious master bedroom which is fully equipped with a custom tile doorless walk-in shower. 2 more guest bedrooms with the option of turning the den/office into the 4th bedroom. 2.5 car garage with cabinets and counter work space. Entire exterior just painted. Added bonus: owners will pay for a HOME WARRANTY for buyers. Too many custom details in this home to list! Make your offer before it's gone!
Location
State AZ
County Maricopa
Community Sundance Groves
Direction Head East on Brown from Greenfield. Turn South onto Quail. Home is on the left.
Rooms
Other Rooms Separate Workshop, Family Room
Den/Bedroom Plus 4
Separate Den/Office Y
Interior
Interior Features Eat-in Kitchen, Breakfast Bar, Vaulted Ceiling(s), Kitchen Island, 3/4 Bath Master Bdrm
Heating Ceiling
Cooling Refrigeration, Programmable Thmstat, Ceiling Fan(s)
Flooring Vinyl
Fireplaces Type 2 Fireplace, Exterior Fireplace, Family Room
Fireplace Yes
SPA None
Laundry Wshr/Dry HookUp Only
Exterior
Exterior Feature Covered Patio(s), Patio, Private Yard, Storage, Built-in Barbecue
Parking Features Attch'd Gar Cabinets, Extnded Lngth Garage, RV Gate, RV Access/Parking
Garage Spaces 2.5
Garage Description 2.5
Fence Block, Wrought Iron
Pool Private
Utilities Available SRP
Amenities Available None
Roof Type Tile
Private Pool Yes
Building
Lot Description Sprinklers In Rear, Sprinklers In Front, Desert Front, Gravel/Stone Front, Grass Back, Auto Timer H2O Front, Auto Timer H2O Back
Story 1
Builder Name Continental Homes
Sewer Public Sewer
Water City Water
Architectural Style Contemporary
Structure Type Covered Patio(s),Patio,Private Yard,Storage,Built-in Barbecue
New Construction No
Schools
Elementary Schools O'Connor Elementary School
Middle Schools Shepherd Junior High School
High Schools Red Mountain High School
School District Mesa Unified District
Others
HOA Fee Include No Fees
Senior Community No
Tax ID 140-02-148
Ownership Fee Simple
Acceptable Financing Cash, Conventional
Horse Property N
Listing Terms Cash, Conventional
Financing Conventional
Read Less
Want to know what your home might be worth? Contact us for a FREE valuation!

Our team is ready to help you sell your home for the highest possible price ASAP

Copyright 2025 Arizona Regional Multiple Listing Service, Inc. All rights reserved.
Bought with HomeSmart






