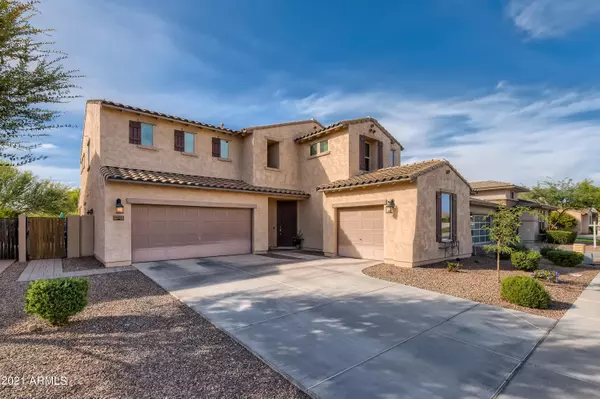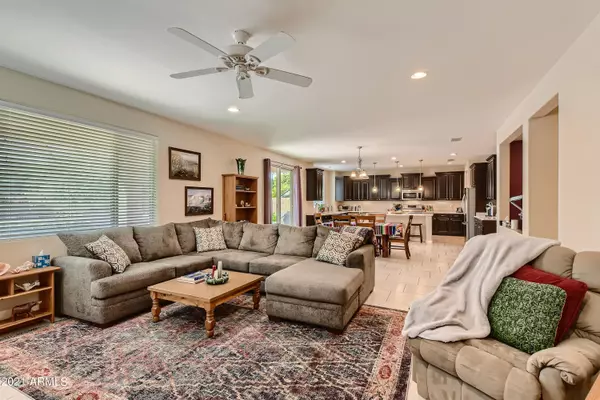$770,000
$785,000
1.9%For more information regarding the value of a property, please contact us for a free consultation.
4170 S Butte Lane Gilbert, AZ 85297
4 Beds
4 Baths
3,684 SqFt
Key Details
Sold Price $770,000
Property Type Single Family Home
Sub Type Single Family - Detached
Listing Status Sold
Purchase Type For Sale
Square Footage 3,684 sqft
Price per Sqft $209
Subdivision Villages At Val Vista Phase 2
MLS Listing ID 6320186
Sold Date 01/06/22
Style Spanish
Bedrooms 4
HOA Fees $69/mo
HOA Y/N Yes
Originating Board Arizona Regional Multiple Listing Service (ARMLS)
Year Built 2013
Annual Tax Amount $3,498
Tax Year 2021
Lot Size 7,200 Sqft
Acres 0.17
Property Description
Located with nearby access to great shopping, amenities such as Gilbert Parks, Top Golf and easy freeway access. This house is stunning, it is spacious and it is well cared for. Right now there are four bedrooms, but down stairs there is a room that could easily have a door added for a first level bedroom with a full bathroom. There is a small space off the family room, currently setup as a small office. The four upstairs bedrooms are very large and each has a bathroom attached, master and one other totally private and two share a shower and have separate private vanities. There is also an awesome and huge game/rec/loft room upstairs. The backyard is captivating with it's raised gardens, beautiful travertine decking surrounding a large pool which has an available pool fence system.
Location
State AZ
County Maricopa
Community Villages At Val Vista Phase 2
Direction From Germann and Val Vista go West on Germann. Go Left/South on Quartz St. Go Left/East on Butte St. Loop to 7th house on the Right/West side of street. No sign on property.
Rooms
Other Rooms Loft, Great Room, Family Room
Master Bedroom Upstairs
Den/Bedroom Plus 6
Separate Den/Office Y
Interior
Interior Features Upstairs, Eat-in Kitchen, 9+ Flat Ceilings, Drink Wtr Filter Sys, Soft Water Loop, Kitchen Island, Pantry, Double Vanity, Full Bth Master Bdrm, Separate Shwr & Tub, High Speed Internet, Smart Home
Heating Electric, ENERGY STAR Qualified Equipment
Cooling Refrigeration, Programmable Thmstat, Ceiling Fan(s)
Flooring Carpet, Tile
Fireplaces Number No Fireplace
Fireplaces Type None
Fireplace No
Window Features Sunscreen(s),Dual Pane,ENERGY STAR Qualified Windows,Low-E,Vinyl Frame
SPA None
Exterior
Exterior Feature Covered Patio(s), Patio, Storage
Garage Dir Entry frm Garage, Electric Door Opener, Side Vehicle Entry
Garage Spaces 3.0
Garage Description 3.0
Fence Block, Wrought Iron
Pool Variable Speed Pump, Fenced, Private
Community Features Playground, Biking/Walking Path
Utilities Available SRP
Amenities Available Management
Waterfront No
Roof Type Tile
Private Pool Yes
Building
Lot Description Desert Back, Desert Front, Gravel/Stone Front, Auto Timer H2O Front, Auto Timer H2O Back
Story 2
Builder Name Unknown
Sewer Public Sewer
Water City Water
Architectural Style Spanish
Structure Type Covered Patio(s),Patio,Storage
New Construction Yes
Schools
Elementary Schools Robert J.C. Rice Elementary School
Middle Schools Willie & Coy Payne Jr. High
High Schools Perry High School
School District Chandler Unified District
Others
HOA Name Villages at ValVista
HOA Fee Include Maintenance Grounds
Senior Community No
Tax ID 304-58-823
Ownership Fee Simple
Acceptable Financing Conventional, VA Loan
Horse Property N
Listing Terms Conventional, VA Loan
Financing Conventional
Read Less
Want to know what your home might be worth? Contact us for a FREE valuation!

Our team is ready to help you sell your home for the highest possible price ASAP

Copyright 2024 Arizona Regional Multiple Listing Service, Inc. All rights reserved.
Bought with GPM Realty & Investment







