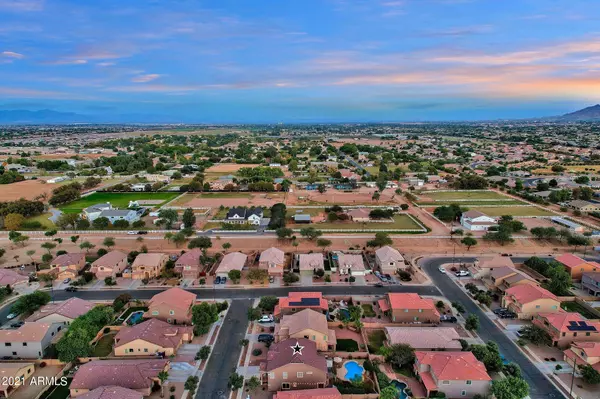$595,000
$595,000
For more information regarding the value of a property, please contact us for a free consultation.
3535 E CRESCENT Way Gilbert, AZ 85298
4 Beds
2.5 Baths
2,466 SqFt
Key Details
Sold Price $595,000
Property Type Single Family Home
Sub Type Single Family - Detached
Listing Status Sold
Purchase Type For Sale
Square Footage 2,466 sqft
Price per Sqft $241
Subdivision Marbella Vineyards
MLS Listing ID 6326918
Sold Date 01/04/22
Bedrooms 4
HOA Fees $71/qua
HOA Y/N Yes
Originating Board Arizona Regional Multiple Listing Service (ARMLS)
Year Built 2005
Annual Tax Amount $2,127
Tax Year 2021
Lot Size 6,331 Sqft
Acres 0.15
Property Description
LIVE, LOVE & PLAY in one of Gilbert's Destination Master Plans... MARBELLA VINEYARDS. Offering scenic San Tan Mtn Views, Lake/Waterfalls, Tree Line Streets & Multiple Parks/Walking Trails. Take advantage of Centralized Gilbert Corridor Living, where world-class amenities meet you at your doorstep! Festive Dining, Shopping & Endless Attractions include San Tan Village, Gilbert's New Regional Park, QC Wash Trail & A-Rated School Options. When your ready to come home... welcome yourself in to the highly functional Diamond Great Room Floor Plan ft. spaces for the whole family. Upgraded Kitchen Counters/Breakfast Bar/Butlers Pantry, Owner Suite models dual walk-in closets & private balcony, Several Owner Updates throughout including New Exterior Paint Scheme, Pride of Ownership is apparent w/all the proactive upkeep over the last 11 years, Saving the best for last... Splash & Soak Up Your Tropical Resort-Style Pool/Green Backyard Space. ft. a Custom Swimming Pool! Make this your NEW HOME for THE NEW YEAR!
Location
State AZ
County Maricopa
Community Marbella Vineyards
Rooms
Other Rooms BonusGame Room
Master Bedroom Split
Den/Bedroom Plus 5
Separate Den/Office N
Interior
Interior Features Upstairs, Eat-in Kitchen, Breakfast Bar, Vaulted Ceiling(s), Kitchen Island, Pantry, Double Vanity, Separate Shwr & Tub, Granite Counters
Heating Electric
Cooling Refrigeration
Flooring Carpet, Laminate, Tile
Fireplaces Number No Fireplace
Fireplaces Type None
Fireplace No
Window Features Double Pane Windows
SPA None
Laundry Wshr/Dry HookUp Only
Exterior
Exterior Feature Covered Patio(s)
Garage Electric Door Opener
Garage Spaces 2.0
Garage Description 2.0
Fence Block
Pool Variable Speed Pump, Private
Community Features Playground, Biking/Walking Path
Utilities Available SRP
Amenities Available Rental OK (See Rmks)
Waterfront No
View Mountain(s)
Roof Type Tile
Private Pool Yes
Building
Lot Description Sprinklers In Rear, Sprinklers In Front, Desert Back, Desert Front, Grass Back, Auto Timer H2O Front, Auto Timer H2O Back
Story 2
Builder Name Richmond American
Sewer Public Sewer
Water City Water
Structure Type Covered Patio(s)
New Construction Yes
Schools
Elementary Schools Dr Gary And Annette Auxier Elementary School
Middle Schools Dr Camille Casteel High School
High Schools Dr Camille Casteel High School
School District Chandler Unified District
Others
HOA Name Marbella Vineyards
HOA Fee Include Maintenance Grounds
Senior Community No
Tax ID 313-07-520
Ownership Fee Simple
Acceptable Financing Cash, Conventional, VA Loan
Horse Property N
Listing Terms Cash, Conventional, VA Loan
Financing Conventional
Read Less
Want to know what your home might be worth? Contact us for a FREE valuation!

Our team is ready to help you sell your home for the highest possible price ASAP

Copyright 2024 Arizona Regional Multiple Listing Service, Inc. All rights reserved.
Bought with HomeSmart







