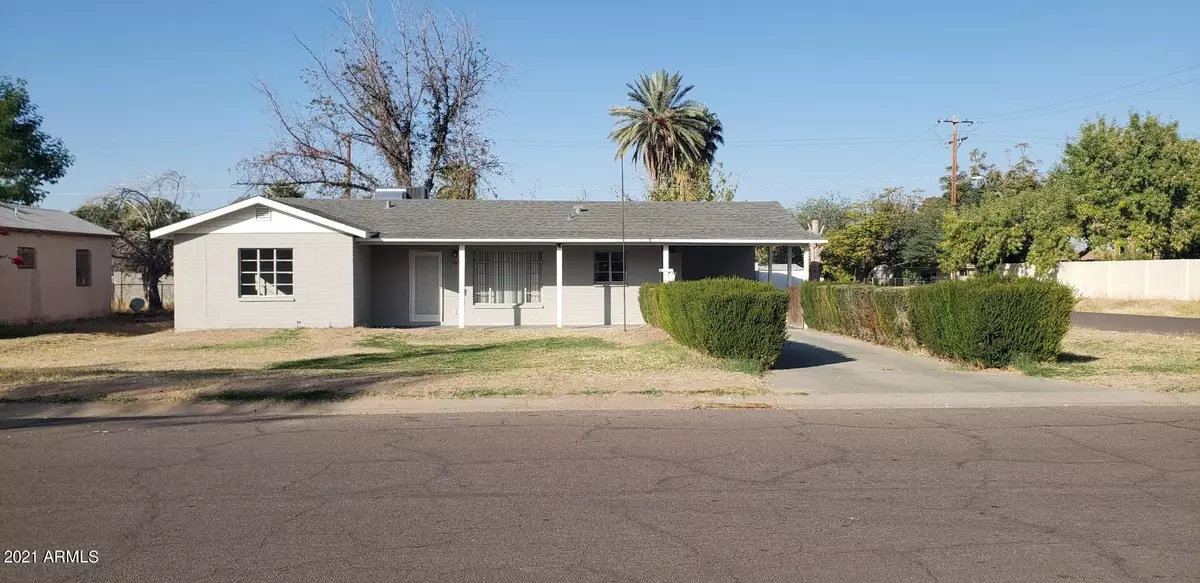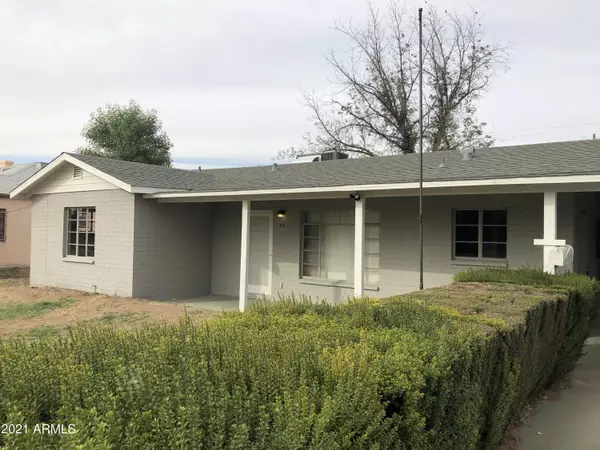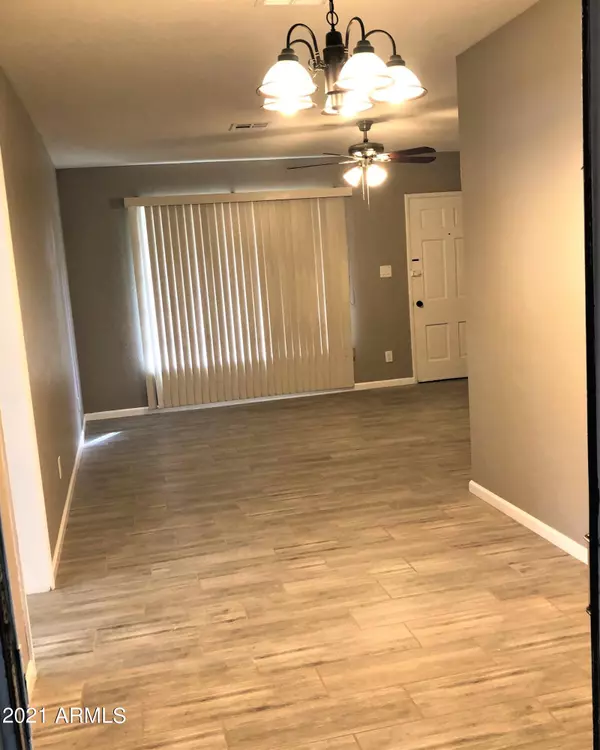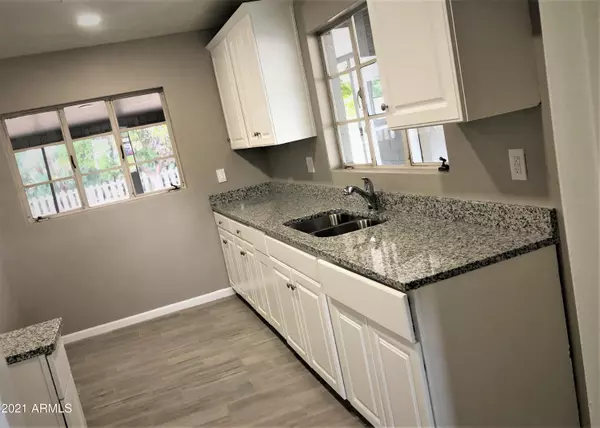$342,500
$360,000
4.9%For more information regarding the value of a property, please contact us for a free consultation.
44 E SAINT ANNE Avenue Phoenix, AZ 85042
3 Beds
1.5 Baths
1,379 SqFt
Key Details
Sold Price $342,500
Property Type Single Family Home
Sub Type Single Family - Detached
Listing Status Sold
Purchase Type For Sale
Square Footage 1,379 sqft
Price per Sqft $248
Subdivision Mattingly Manors
MLS Listing ID 6328574
Sold Date 02/02/22
Style Ranch
Bedrooms 3
HOA Y/N No
Originating Board Arizona Regional Multiple Listing Service (ARMLS)
Year Built 1953
Annual Tax Amount $529
Tax Year 2021
Lot Size 9,514 Sqft
Acres 0.22
Property Sub-Type Single Family - Detached
Property Description
FABULOUS REMODELED HOME! No HOA, NEW ROOF, NEW A/C, New Fresh interior & Ext Paint, NEW plank tile flooring! NEW Granite Kitchen counter tops!!
Located in the highly sought after neighborhood of Mattingly Manors, Close to Central and Baseline Corridors! Close to schools, parks, shopping, entertainment, just minutes from downtown, Sky Harbor Airport and South Mountain Park, easy access to the I10 and 60 fwy. Large corner lot with NEW FENCE and RV GATE and IRRIGATION . On an incredible up and coming street just walking distance to the Brand New Light Rail System (in the works) that connects to Downtown Phoenix!! This house is move in ready and waiting for someone to call it home!
Location
State AZ
County Maricopa
Community Mattingly Manors
Direction Going South on Central, go East on Saint Anne Ave towards the property on the left side of the street.
Rooms
Other Rooms Separate Workshop
Master Bedroom Not split
Den/Bedroom Plus 3
Separate Den/Office N
Interior
Interior Features Granite Counters
Heating Electric
Cooling Refrigeration
Flooring Carpet, Tile
Fireplaces Number No Fireplace
Fireplaces Type None
Fireplace No
SPA None
Laundry Wshr/Dry HookUp Only
Exterior
Exterior Feature Covered Patio(s), Patio, Storage
Parking Features RV Gate, Separate Strge Area, Side Vehicle Entry
Carport Spaces 1
Fence Wood, Wire
Pool None
Landscape Description Irrigation Back
Community Features Near Light Rail Stop, Near Bus Stop, Biking/Walking Path
Utilities Available SRP
Amenities Available None
Roof Type Composition
Accessibility Mltpl Entries/Exits
Private Pool No
Building
Lot Description Alley, Corner Lot, Dirt Back, Grass Front, Irrigation Back
Story 1
Builder Name unk
Sewer Public Sewer
Water City Water
Architectural Style Ranch
Structure Type Covered Patio(s),Patio,Storage
New Construction No
Schools
Elementary Schools John F Kennedy Elementary School
Middle Schools Phoenix Coding Academy
High Schools South Mountain High School
School District Phoenix Union High School District
Others
HOA Fee Include No Fees
Senior Community No
Tax ID 114-07-009
Ownership Fee Simple
Acceptable Financing Cash, Conventional, FHA
Horse Property N
Listing Terms Cash, Conventional, FHA
Financing Conventional
Read Less
Want to know what your home might be worth? Contact us for a FREE valuation!

Our team is ready to help you sell your home for the highest possible price ASAP

Copyright 2025 Arizona Regional Multiple Listing Service, Inc. All rights reserved.
Bought with Playyce






