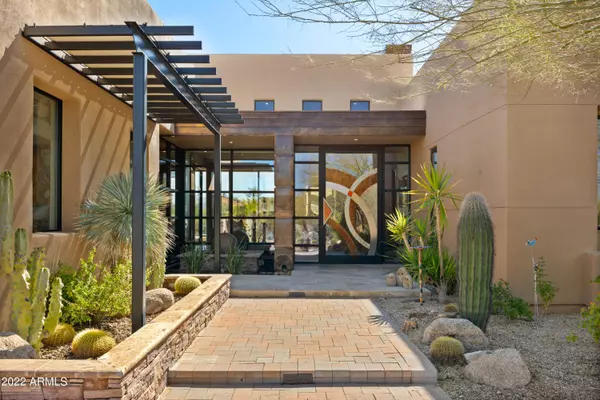$2,790,000
$2,450,000
13.9%For more information regarding the value of a property, please contact us for a free consultation.
8300 E Dixileta Drive #212 Scottsdale, AZ 85266
4 Beds
5 Baths
5,438 SqFt
Key Details
Sold Price $2,790,000
Property Type Single Family Home
Sub Type Single Family - Detached
Listing Status Sold
Purchase Type For Sale
Square Footage 5,438 sqft
Price per Sqft $513
Subdivision Sincuidados
MLS Listing ID 6361721
Sold Date 05/05/22
Style Contemporary
Bedrooms 4
HOA Fees $246/qua
HOA Y/N Yes
Originating Board Arizona Regional Multiple Listing Service (ARMLS)
Year Built 2007
Annual Tax Amount $6,860
Tax Year 2021
Lot Size 0.888 Acres
Acres 0.89
Property Description
An incredible opportunity in Sincuidados, this beautifully designed modern residence is surrounded by nature and close to nearby hiking trails owned by the community. The clean architectural lines juxtaposed with warm materials of wood and stone create an inviting space for everyday living. The split floor plan offers an owner's wing, guest wing and living spaces that are generous in size but oh so inviting. The island kitchen includes a nook dining area and is open to a cozy family room. The formal dining room has all the wow factor with a backlit onyx wall just outside the walk-in wine cellar. The living room offers mountain views with a wood-detailed ceiling, large art walls and a fireplace. The guest wing includes a bonus room plus three spacious en-suite bedrooms while the owner's suite offers access to the backyard and private patio area. Outdoors you'll find a pool with water feature, above ground spa and covered extended "family room" space with built-in BBQ, and fireplace. Views of Pinnacle Peak, Troon and the surrounding mountain ranges are seen beyond. And, for those who love nature, it's a beautiful area for owl watching and other wildlife.
Location
State AZ
County Maricopa
Community Sincuidados
Direction Pima North, Left on Las Piedras to Guard Gate. Guard will direct you to the home.
Rooms
Other Rooms Great Room, Media Room, BonusGame Room
Den/Bedroom Plus 6
Separate Den/Office Y
Interior
Interior Features Eat-in Kitchen, Breakfast Bar, Fire Sprinklers, Kitchen Island, Pantry, Double Vanity, Full Bth Master Bdrm, Separate Shwr & Tub, Tub with Jets, High Speed Internet, Granite Counters
Heating Natural Gas
Cooling Refrigeration, Ceiling Fan(s)
Fireplaces Type 3+ Fireplace, Living Room, Master Bedroom, Gas
Fireplace Yes
Window Features Skylight(s)
SPA Heated,Private
Exterior
Exterior Feature Covered Patio(s), Patio, Private Yard
Garage Electric Door Opener
Garage Spaces 3.0
Garage Description 3.0
Fence Block, Wrought Iron
Pool Heated, Private
Community Features Gated Community, Clubhouse
Utilities Available APS, SW Gas
Amenities Available Management
Waterfront No
View Mountain(s)
Roof Type Foam
Private Pool Yes
Building
Lot Description Sprinklers In Rear, Sprinklers In Front, Desert Back, Desert Front, Cul-De-Sac
Story 1
Builder Name Custom
Sewer Public Sewer
Water City Water
Architectural Style Contemporary
Structure Type Covered Patio(s),Patio,Private Yard
New Construction Yes
Schools
Elementary Schools Black Mountain Elementary School
Middle Schools Sonoran Trails Middle School
High Schools Cactus Shadows High School
School District Cave Creek Unified District
Others
HOA Name First Service Reside
HOA Fee Include Cable TV,Other (See Remarks)
Senior Community No
Tax ID 216-65-238
Ownership Fee Simple
Acceptable Financing Cash, Conventional
Horse Property N
Listing Terms Cash, Conventional
Financing Conventional
Read Less
Want to know what your home might be worth? Contact us for a FREE valuation!

Our team is ready to help you sell your home for the highest possible price ASAP

Copyright 2024 Arizona Regional Multiple Listing Service, Inc. All rights reserved.
Bought with Launch Powered By Compass







