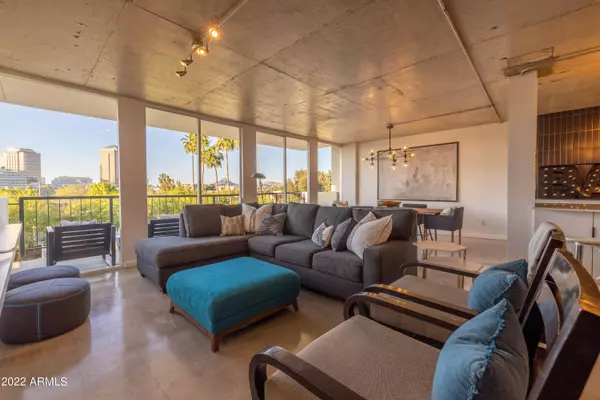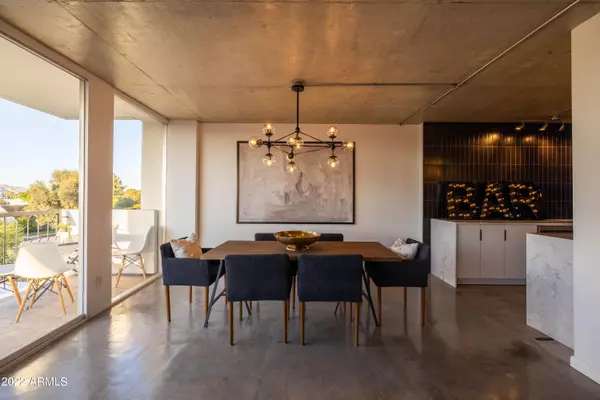$585,000
$525,000
11.4%For more information regarding the value of a property, please contact us for a free consultation.
2323 N CENTRAL Avenue #306 Phoenix, AZ 85004
2 Beds
2 Baths
1,456 SqFt
Key Details
Sold Price $585,000
Property Type Condo
Sub Type Apartment Style/Flat
Listing Status Sold
Purchase Type For Sale
Square Footage 1,456 sqft
Price per Sqft $401
Subdivision Regency House
MLS Listing ID 6380959
Sold Date 04/25/22
Bedrooms 2
HOA Fees $971/mo
HOA Y/N Yes
Originating Board Arizona Regional Multiple Listing Service (ARMLS)
Year Built 1964
Annual Tax Amount $708
Tax Year 2021
Lot Size 148 Sqft
Property Sub-Type Apartment Style/Flat
Property Description
WELCOME to the Regency on Central! This historic mid century building has become iconic to the Phoenix skyline! Inside #306 you'll discover that it has been beautiful reimagined with exposed concrete floors and ceilings throughout to create a fantastic industrial modern style. Quartz counters, new modern cabinets, and designer details have been installed throughout. Wonderful open concept floor plan offers floor to ceiling windows highlighting the breathtaking views of the Midtown Skyline and mountains. A large private balcony overlooks the pool and lounge area below and blends indoor/outdoor living perfectly. So many building upgrades under with excellent amenities - HOA includes utilities, underground parking, 24/7 concierge, and so much more! Walking distance to everything in Midtown!
Location
State AZ
County Maricopa
Community Regency House
Direction Drive north on Central Ave. from McDowell Rd. to E Hoover Ave. Turn right on E Hoover Ave. The Regency House is the first building on the left hand side. It is just past the Heard Museum.
Rooms
Den/Bedroom Plus 2
Separate Den/Office N
Interior
Interior Features Eat-in Kitchen, Breakfast Bar, 9+ Flat Ceilings, Kitchen Island, Pantry, 3/4 Bath Master Bdrm, Double Vanity, High Speed Internet
Heating Electric
Cooling Refrigeration, Ceiling Fan(s)
Flooring Concrete
Fireplaces Number No Fireplace
Fireplaces Type None
Fireplace No
SPA Heated
Exterior
Exterior Feature Balcony, Covered Patio(s), Patio, Storage, Built-in Barbecue
Parking Features Assigned, Community Structure
Garage Spaces 1.0
Garage Description 1.0
Fence None
Pool Fenced, Heated
Community Features Community Spa Htd, Community Spa, Community Pool Htd, Community Pool, Near Light Rail Stop, Historic District, Community Laundry, Biking/Walking Path, Clubhouse
Utilities Available APS
Amenities Available Management, Rental OK (See Rmks)
View City Lights, Mountain(s)
Roof Type Built-Up,Foam
Private Pool Yes
Building
Lot Description Desert Back, Desert Front
Story 22
Builder Name George H. Schoneberger Jr.
Sewer Public Sewer
Water City Water
Structure Type Balcony,Covered Patio(s),Patio,Storage,Built-in Barbecue
New Construction No
Schools
Elementary Schools Emerson Elementary School
Middle Schools Phoenix Prep Academy
High Schools Central High School
School District Phoenix Union High School District
Others
HOA Name Regency on Central
HOA Fee Include Roof Repair,Sewer,Electricity,Maintenance Grounds,Front Yard Maint,Air Cond/Heating,Trash,Water,Roof Replacement,Maintenance Exterior
Senior Community No
Tax ID 118-47-159-A
Ownership Fee Simple
Acceptable Financing Conventional
Horse Property N
Listing Terms Conventional
Financing Conventional
Read Less
Want to know what your home might be worth? Contact us for a FREE valuation!

Our team is ready to help you sell your home for the highest possible price ASAP

Copyright 2025 Arizona Regional Multiple Listing Service, Inc. All rights reserved.
Bought with RE/MAX Professionals






