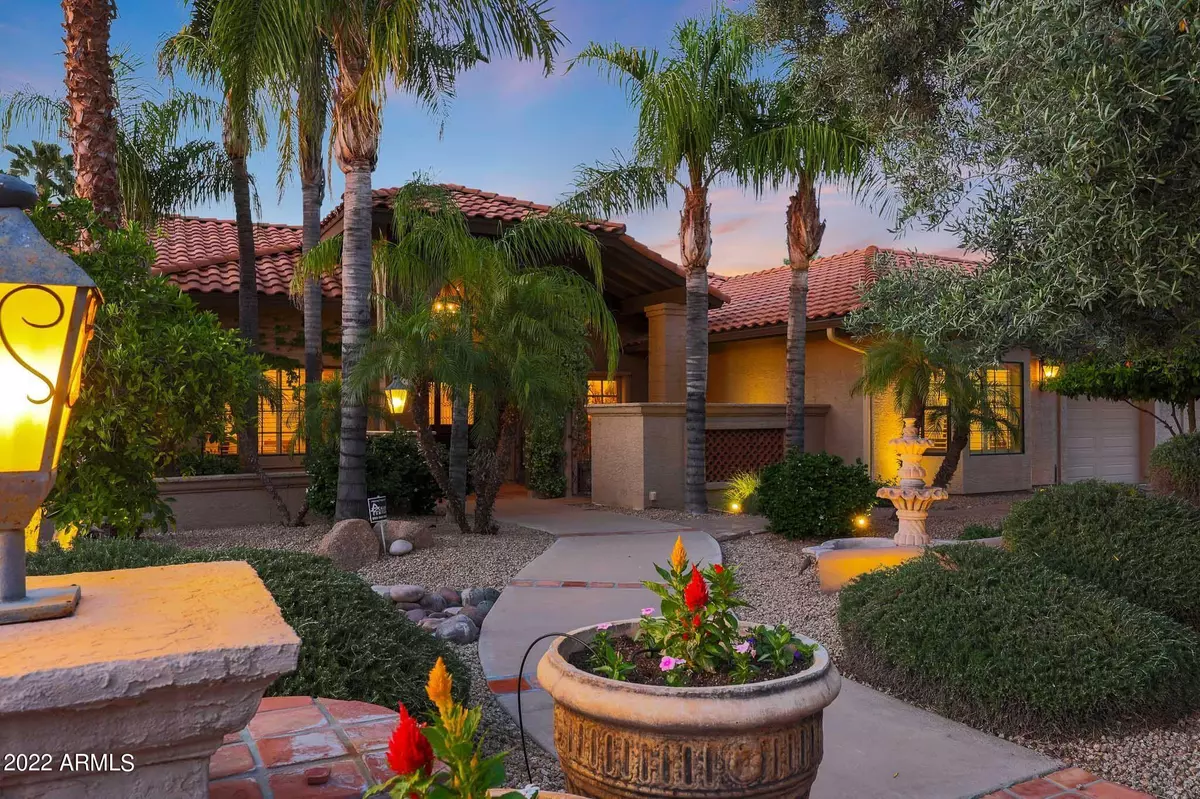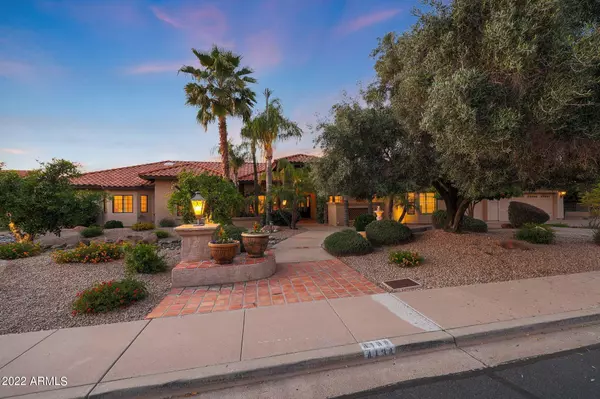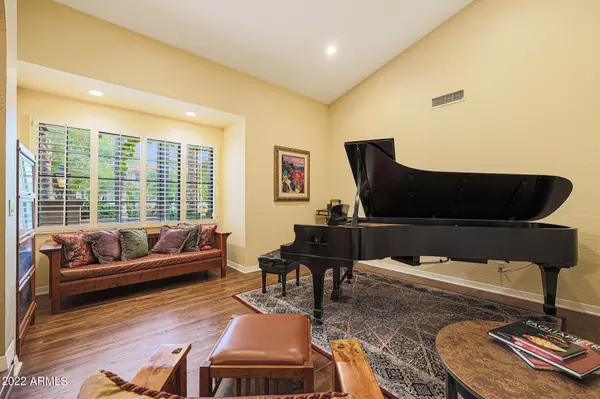$1,325,000
$1,299,000
2.0%For more information regarding the value of a property, please contact us for a free consultation.
4134 E GLENCOVE Street Mesa, AZ 85205
5 Beds
3.5 Baths
4,850 SqFt
Key Details
Sold Price $1,325,000
Property Type Single Family Home
Sub Type Single Family - Detached
Listing Status Sold
Purchase Type For Sale
Square Footage 4,850 sqft
Price per Sqft $273
Subdivision Estate Groves
MLS Listing ID 6385026
Sold Date 05/25/22
Style Ranch
Bedrooms 5
HOA Y/N No
Originating Board Arizona Regional Multiple Listing Service (ARMLS)
Year Built 1985
Annual Tax Amount $5,541
Tax Year 2021
Lot Size 0.435 Acres
Acres 0.43
Property Description
This Beautiful custom home is unlike any other! Built with every attention to detail and using only the highest quality materials, this 4850 sq ft home features 5 bedrooms including 2 master suits, 3.5 bathrooms and 2 flex spaces and is located on a quiet cul-de-sac lot in the highly desired North Mesa Estate Groves neighborhood.
The interior design features plantations shutters, crown molding, and real hardwood flooring as well as wood look tile in all the right places. The great room features a tongue and groove ceiling and a stone wood burning fireplace. The Chef's kitchen features a large Subzero refrigerator and freezer, 2 Bosch dishwashers, and Wolf double ovens, induction cooktop, built in microwave and warming drawer, a travertine hood and backsplash, granite countertops, and a large island with a sink and reverse osmosis. Huge walk-in pantry with an additional refrigerator/freezer. From the Breakfast room right off the kitchen you can enjoy the seamless indoor /outdoor living with breathtaking views from every window. Three sets of French doors open out to private covered patio seating areas.
The backyard is an entertainer's paradise. The Ramada has a Viking outdoor kitchen with a large grill and a separate 2 burner cooktop, a refrigerator and warming drawer and has plenty of room to host all of your family events. The travertine walkway will take you to an additional seating area next to the built-in fireplace. The 45,000-gallon pool has beautiful pebble tec and a water feature. There is a misting system and built-in heaters in the sitting areas to accommodate year-round outdoor living.
The luxurious master suite features two flex spaces, there is a large sitting are with a cozy brick fireplace as well a separate room right off the master which would be perfect for a workout room, office, or a nursery. The second master has its own private exit to the backyard which would make it ideal for a protentional in-law suite or guest quarters. All 3 bathrooms feature granite countertops and upgraded jetted tubs with separate walk-in showers.
The climate controlled 3 car garage features an ample amount of built-in cabinetry. Additional features of this home include: 3 AC units (replaced in 2016), 2 water heaters (replaced in 2020), roof (replaced in 2021). This immaculate home shows true pride of ownership. Schedule your private showing today!
Location
State AZ
County Maricopa
Community Estate Groves
Direction Go West on Brown, North on Norwalk, then East on Glencove to home on the Left.
Rooms
Other Rooms Guest Qtrs-Sep Entrn, ExerciseSauna Room, Great Room, Family Room, Arizona RoomLanai
Master Bedroom Split
Den/Bedroom Plus 6
Separate Den/Office Y
Interior
Interior Features Breakfast Bar, Vaulted Ceiling(s), Kitchen Island, Bidet, Double Vanity, Full Bth Master Bdrm, Separate Shwr & Tub, Tub with Jets, High Speed Internet, Granite Counters
Heating Electric
Cooling Refrigeration, Programmable Thmstat, Ceiling Fan(s)
Flooring Tile, Wood
Fireplaces Type 3+ Fireplace, Exterior Fireplace, Family Room, Master Bedroom
Fireplace Yes
Window Features Mechanical Sun Shds,Skylight(s),Double Pane Windows
SPA None
Laundry Wshr/Dry HookUp Only
Exterior
Exterior Feature Covered Patio(s), Gazebo/Ramada, Misting System, Private Yard, Storage, Built-in Barbecue
Garage Attch'd Gar Cabinets, Dir Entry frm Garage, Electric Door Opener, Temp Controlled
Garage Spaces 3.0
Garage Description 3.0
Fence Block
Pool Diving Pool, Private
Utilities Available SRP
Amenities Available None
Waterfront No
Roof Type Tile
Private Pool Yes
Building
Lot Description Cul-De-Sac, Gravel/Stone Front, Gravel/Stone Back, Synthetic Grass Back, Auto Timer H2O Front, Auto Timer H2O Back
Story 1
Builder Name unknown
Sewer Public Sewer
Water City Water
Architectural Style Ranch
Structure Type Covered Patio(s),Gazebo/Ramada,Misting System,Private Yard,Storage,Built-in Barbecue
New Construction Yes
Schools
Elementary Schools Bush Elementary
Middle Schools Stapley Junior High School
High Schools Mountain View High School
School District Mesa Unified District
Others
HOA Fee Include No Fees
Senior Community No
Tax ID 141-32-053
Ownership Fee Simple
Acceptable Financing Cash, Conventional, VA Loan
Horse Property N
Listing Terms Cash, Conventional, VA Loan
Financing Other
Read Less
Want to know what your home might be worth? Contact us for a FREE valuation!

Our team is ready to help you sell your home for the highest possible price ASAP

Copyright 2024 Arizona Regional Multiple Listing Service, Inc. All rights reserved.
Bought with Good Oak Real Estate







