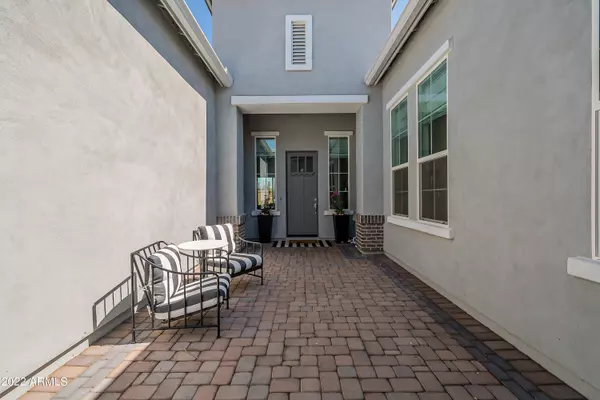$887,000
$890,000
0.3%For more information regarding the value of a property, please contact us for a free consultation.
4512 E FAIRBROOK Street Mesa, AZ 85205
4 Beds
3.5 Baths
2,663 SqFt
Key Details
Sold Price $887,000
Property Type Single Family Home
Sub Type Single Family - Detached
Listing Status Sold
Purchase Type For Sale
Square Footage 2,663 sqft
Price per Sqft $333
Subdivision Estates At Valencia
MLS Listing ID 6389272
Sold Date 06/21/22
Style Other (See Remarks)
Bedrooms 4
HOA Fees $125/mo
HOA Y/N Yes
Originating Board Arizona Regional Multiple Listing Service (ARMLS)
Year Built 2019
Annual Tax Amount $3,541
Tax Year 2021
Lot Size 0.330 Acres
Acres 0.33
Property Description
This stunning 4 bed + enclosed Den and 3.5 bath sits on an oversized lot located in an exclusive gated community. Beautiful finishes and upgrades throughout. Upgraded appliances, designer lights, built-out pantry, enclosed Den with trendy steel and glass-perfect for a home office! His and Hers closet, free-standing tub, multiple shower heads in master shower, and so much more. A ninety-degree glass wall opens to the oversized lot, perfect for indoor-outdoor entertaining. The large lot offers a basketball hoop, large concrete slab that fits a pickleball net, grassy area, limestone and turf sitting area, and a place to build your dream pool or area!
Location
State AZ
County Maricopa
Community Estates At Valencia
Direction Gated community located on the SE Corner of Greenfield and Brown. Use gate entrance located south of Brown on Greenfield. (North gate entrance)
Rooms
Other Rooms Great Room, Family Room
Master Bedroom Split
Den/Bedroom Plus 5
Separate Den/Office Y
Interior
Interior Features Eat-in Kitchen, Breakfast Bar, 9+ Flat Ceilings, No Interior Steps, Kitchen Island, Pantry, Double Vanity, Full Bth Master Bdrm, Separate Shwr & Tub, High Speed Internet
Heating Natural Gas
Cooling Refrigeration, Ceiling Fan(s)
Flooring Carpet, Tile
Fireplaces Number No Fireplace
Fireplaces Type None
Fireplace No
Window Features ENERGY STAR Qualified Windows,Double Pane Windows
SPA None
Laundry Wshr/Dry HookUp Only
Exterior
Exterior Feature Covered Patio(s), Patio, Private Street(s), Sport Court(s)
Garage Dir Entry frm Garage, Electric Door Opener, Extnded Lngth Garage
Garage Spaces 3.0
Garage Description 3.0
Fence Block
Pool None
Community Features Gated Community, Playground
Utilities Available SRP, City Gas
Waterfront No
Roof Type Tile
Private Pool No
Building
Lot Description Sprinklers In Front, Dirt Back, Gravel/Stone Back, Grass Back, Synthetic Grass Frnt, Synthetic Grass Back
Story 1
Builder Name Blandford Homes
Sewer Public Sewer
Water City Water
Architectural Style Other (See Remarks)
Structure Type Covered Patio(s),Patio,Private Street(s),Sport Court(s)
New Construction Yes
Schools
Elementary Schools O'Connor Elementary School
Middle Schools Shepherd Junior High School
High Schools Red Mountain High School
School District Mesa Unified District
Others
HOA Name Grove at Valencia
HOA Fee Include Maintenance Grounds,Street Maint
Senior Community No
Tax ID 140-02-348
Ownership Fee Simple
Acceptable Financing Cash, Conventional, VA Loan
Horse Property N
Listing Terms Cash, Conventional, VA Loan
Financing Conventional
Read Less
Want to know what your home might be worth? Contact us for a FREE valuation!

Our team is ready to help you sell your home for the highest possible price ASAP

Copyright 2024 Arizona Regional Multiple Listing Service, Inc. All rights reserved.
Bought with Cooper Premier Properties LLC







