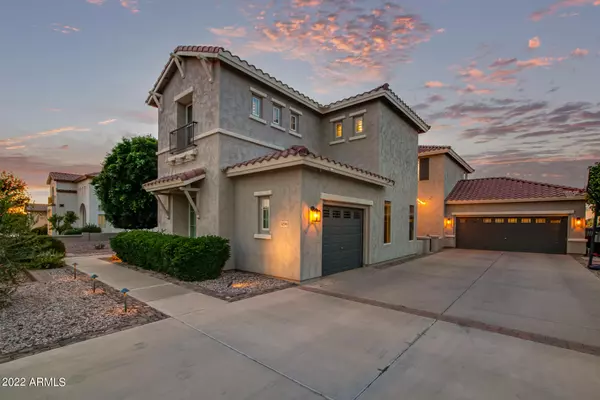$2,300,000
$2,500,000
8.0%For more information regarding the value of a property, please contact us for a free consultation.
3296 E VALLEJO Court Gilbert, AZ 85298
6 Beds
4.5 Baths
5,629 SqFt
Key Details
Sold Price $2,300,000
Property Type Single Family Home
Sub Type Single Family - Detached
Listing Status Sold
Purchase Type For Sale
Square Footage 5,629 sqft
Price per Sqft $408
Subdivision Tangerine Court Portofino
MLS Listing ID 6398871
Sold Date 07/20/22
Style Santa Barbara/Tuscan
Bedrooms 6
HOA Fees $165/mo
HOA Y/N Yes
Originating Board Arizona Regional Multiple Listing Service (ARMLS)
Year Built 2004
Annual Tax Amount $6,386
Tax Year 2021
Lot Size 0.820 Acres
Acres 0.82
Property Description
Honey, STOP THE CAR because this gorgeous house has it all... literally. First we have to address the elephant in the room: the backyard. This one of a kind resort style backyard is a dream - you will never have to pay for a staycation again! Complete with *takes a deep breath* a custom pool & spa that has the most gorgeous waterfall feature, huge patio with ceiling fans, turf & travertine throughout, a built in BBQ with a mini fridge, a built in gas fireplace surrounded by lush landscaping, two beautiful pergola's, an in ground trampoline surrounded by turf, grass area for the pets lined with mature palm trees, an outdoor theater area with a projector screen & speakers (this area can be utilized for whatever your heart desires), remote controlled misters located on the patio & theater area, an RV gate with plenty of room for toys, all complete with beautiful landscaping & lighting.
The backyard isn't all this house has to offer. The outstanding interior has been remodeled head to toe! Start with the unique platform foyer & be greeted by wood tile flooring throughout, a neutral palette, vaulted ceilings, updated light fixtures in every room, custom crown molding, an abundance of natural light, with a cozy open concept family room that has the most stunning brick fireplace. The beautifully updated kitchen is perfect for those family dinners and/or dinners with guests as it's extremely open with a view of the backyard. Between the kitchen & formal dining room is a built in bar and a custom wood wine cellar. Didn't I tell ya, this house has everything?!
Master bedroom along with a guest suite bedroom is located on the first floor while the other four bedrooms are upstairs. The spacious master bedroom has a fire place, French doors leading to the backyard patio, a shiplap wall, a fully remodeled bathroom with a huge shower & soaking tub, upgraded cabinetry, & a large master walk-in closet.
Upstairs offers a HUGE loft with a mini kitchenette, a den with a barn door & built in shelving, a jack n' jill set up on the north end with two of the other bedrooms located on the south end, and a private little 'secret' patio.
This house has the backyard, the curb appeal, the space, & located in a private gated community with access to the Seville Country Club - What else could you need?!
Location
State AZ
County Maricopa
Community Tangerine Court Portofino
Direction Head south on S Higley Rd, Left onto E Vallejo Ct, Right to stay on E Vallejo Ct. Property will be on the left.
Rooms
Other Rooms Library-Blt-in Bkcse, Loft, Great Room, Family Room
Master Bedroom Split
Den/Bedroom Plus 9
Separate Den/Office Y
Interior
Interior Features Master Downstairs, Eat-in Kitchen, Breakfast Bar, Vaulted Ceiling(s), Kitchen Island, Pantry, Double Vanity, Full Bth Master Bdrm, Separate Shwr & Tub, High Speed Internet
Heating Natural Gas
Cooling Refrigeration, Ceiling Fan(s)
Flooring Carpet, Tile
Fireplaces Type 2 Fireplace, Exterior Fireplace, Living Room, Master Bedroom
Fireplace Yes
Window Features Double Pane Windows,Low Emissivity Windows
SPA Heated,Private
Laundry Wshr/Dry HookUp Only
Exterior
Exterior Feature Covered Patio(s), Gazebo/Ramada, Misting System, Patio, Private Yard, Built-in Barbecue
Garage Attch'd Gar Cabinets, Dir Entry frm Garage, Electric Door Opener, Extnded Lngth Garage, RV Gate
Garage Spaces 3.0
Garage Description 3.0
Fence Block
Pool Heated, Private
Community Features Gated Community
Utilities Available SRP, SW Gas
Amenities Available Management
Waterfront No
View Mountain(s)
Roof Type Tile
Private Pool Yes
Building
Lot Description Sprinklers In Rear, Sprinklers In Front, Desert Front, Grass Back, Synthetic Grass Back
Story 2
Builder Name Nicholas Homes
Sewer Public Sewer
Water City Water
Architectural Style Santa Barbara/Tuscan
Structure Type Covered Patio(s),Gazebo/Ramada,Misting System,Patio,Private Yard,Built-in Barbecue
New Construction Yes
Schools
Elementary Schools Riggs Elementary
Middle Schools Dr Camille Casteel High School
High Schools Dr Camille Casteel High School
School District Chandler Unified District
Others
HOA Name Portofino HOA
HOA Fee Include Maintenance Grounds,Street Maint
Senior Community No
Tax ID 304-78-945
Ownership Fee Simple
Acceptable Financing Cash, Conventional, VA Loan
Horse Property N
Listing Terms Cash, Conventional, VA Loan
Financing Conventional
Read Less
Want to know what your home might be worth? Contact us for a FREE valuation!

Our team is ready to help you sell your home for the highest possible price ASAP

Copyright 2024 Arizona Regional Multiple Listing Service, Inc. All rights reserved.
Bought with Walt Danley Local Luxury Christie's International Real Estate







