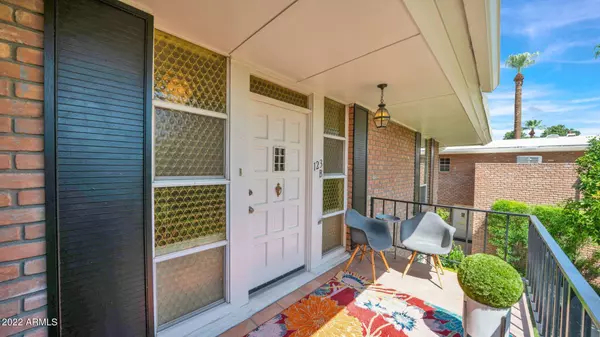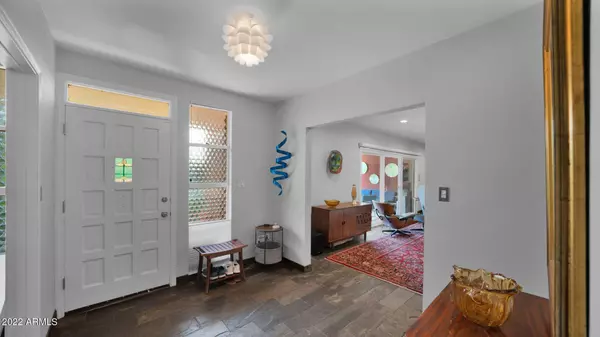$540,000
$550,000
1.8%For more information regarding the value of a property, please contact us for a free consultation.
123 E PALM Lane #B Phoenix, AZ 85004
2 Beds
2 Baths
1,948 SqFt
Key Details
Sold Price $540,000
Property Type Condo
Sub Type Apartment Style/Flat
Listing Status Sold
Purchase Type For Sale
Square Footage 1,948 sqft
Price per Sqft $277
Subdivision Chateau De Ville Condominium
MLS Listing ID 6451774
Sold Date 09/14/22
Style Other (See Remarks)
Bedrooms 2
HOA Fees $368/mo
HOA Y/N Yes
Originating Board Arizona Regional Multiple Listing Service (ARMLS)
Year Built 1965
Annual Tax Amount $2,528
Tax Year 2021
Lot Size 1,838 Sqft
Acres 0.04
Property Sub-Type Apartment Style/Flat
Property Description
UNICORN ALERT! No, really, this one is super rare! Chateau de Ville condominiums is as cool as the name! Small ''O'' shaped building with interior courtyard facing units, this community is lush with grass and mature trees, sparking pool, even an elevator for the upstairs units. This unit has perfect upstairs views perched in the trees from the awesome sized balcony. Excellent floor plan with 2 bedrooms plus a den/office/3rd bedroom and 2 full baths. This home was gutted to the studs, so all newer electrical, kitchen, baths, flooring, windows, lighting and more is all CITY approved. The den retained the stunning wormwood wall, stacked wood accent walls in the dining and guest bedroom and designer panels in the primary give this unit a stylish urban flair. This is the perfect downtown pad!
Location
State AZ
County Maricopa
Community Chateau De Ville Condominium
Direction Central to Palm Ln, east to community on south side of the road.
Rooms
Other Rooms Great Room
Master Bedroom Not split
Den/Bedroom Plus 3
Separate Den/Office Y
Interior
Interior Features Eat-in Kitchen, 9+ Flat Ceilings, Elevator, No Interior Steps, 3/4 Bath Master Bdrm, Double Vanity, High Speed Internet
Heating Natural Gas
Cooling Refrigeration
Flooring Stone
Fireplaces Number No Fireplace
Fireplaces Type None
Fireplace No
Window Features Double Pane Windows
SPA None
Exterior
Exterior Feature Balcony, Covered Patio(s), Storage
Parking Features Assigned, Community Structure
Carport Spaces 2
Fence Wrought Iron
Pool None
Community Features Community Pool, Near Light Rail Stop, Historic District
Utilities Available APS, SW Gas
Amenities Available Management
Roof Type Built-Up
Accessibility Zero-Grade Entry
Private Pool No
Building
Lot Description Grass Front, Auto Timer H2O Front
Story 2
Builder Name UNKN
Sewer Public Sewer
Water City Water
Architectural Style Other (See Remarks)
Structure Type Balcony,Covered Patio(s),Storage
New Construction No
Schools
Elementary Schools Kenilworth Elementary School
Middle Schools Phoenix Prep Academy
High Schools Central High School
School District Phoenix Union High School District
Others
HOA Name Chateau De Ville
HOA Fee Include Roof Repair,Sewer,Cable TV,Maintenance Grounds,Front Yard Maint,Trash,Water,Roof Replacement,Maintenance Exterior
Senior Community No
Tax ID 118-55-046
Ownership Condominium
Acceptable Financing Cash, Conventional, VA Loan
Horse Property N
Listing Terms Cash, Conventional, VA Loan
Financing Cash
Special Listing Condition Owner Occupancy Req
Read Less
Want to know what your home might be worth? Contact us for a FREE valuation!

Our team is ready to help you sell your home for the highest possible price ASAP

Copyright 2025 Arizona Regional Multiple Listing Service, Inc. All rights reserved.
Bought with West USA Realty






