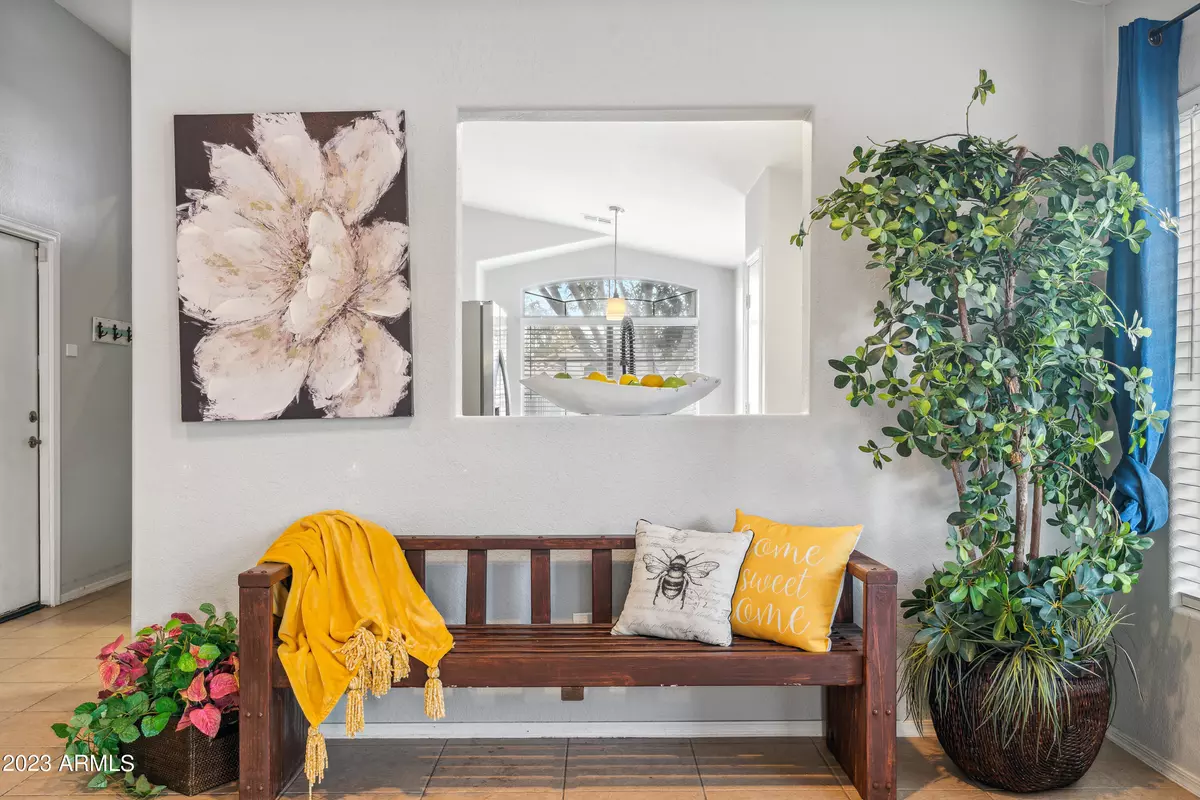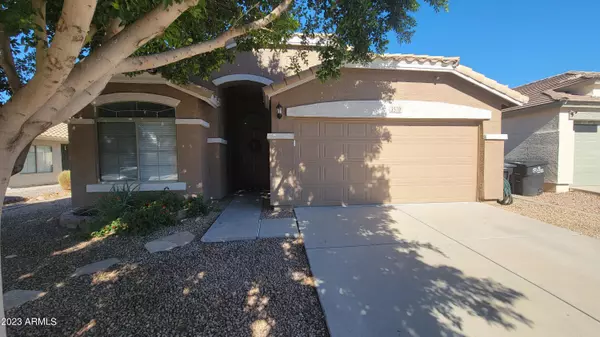$428,500
$439,000
2.4%For more information regarding the value of a property, please contact us for a free consultation.
3570 E JUANITA Avenue Gilbert, AZ 85234
3 Beds
2 Baths
1,544 SqFt
Key Details
Sold Price $428,500
Property Type Single Family Home
Sub Type Single Family - Detached
Listing Status Sold
Purchase Type For Sale
Square Footage 1,544 sqft
Price per Sqft $277
Subdivision Dave Brown 172Nd Street And Guadalupe
MLS Listing ID 6509755
Sold Date 02/06/23
Style Ranch
Bedrooms 3
HOA Fees $57/mo
HOA Y/N Yes
Originating Board Arizona Regional Multiple Listing Service (ARMLS)
Year Built 2001
Annual Tax Amount $1,403
Tax Year 2022
Lot Size 5,250 Sqft
Acres 0.12
Property Description
Ask your agent for a walkthrough video so you can truly understand what a hidden gem this property truly is. This property has one remarkable feature that will appeal strongly to buyers! It adds hugely to the home's value and should not be overlooked. Beyond the simple fact that is home is located in the highly sought after town of Gilbert, walking distance to the elementary school and minutes from dozens of restaurants from high-end to fast-foods, this home has never been smoked in. As you enter this 2001 Dave Brown built home, you will feel at ease in the oversized formal living/dining area with lots of natural light and sliding glass doors to the well-appointed backyard. The kitchen boasts SS appliances, barn-style sink and room for a kitchen table in addition to a separate, more more formal dining area. The cabinets are abundant with plenty of room for storage. Carpeted areas of home (bedrooms) replaced less than 2 years ago and the hot water heater was recently replaced. You will love entertaining or just relaxing in the backyard with a covered patio, natural grass and plenty of room for a pool.
Seller is ready to upsize as their family grows and has prioritized a quick sale over getting every last penny.
Location
State AZ
County Maricopa
Community Dave Brown 172Nd Street And Guadalupe
Direction South on Higley, Left on Houston, right on Moccasin, left on Juanita, home is on the left
Rooms
Other Rooms Great Room
Master Bedroom Not split
Den/Bedroom Plus 3
Separate Den/Office N
Interior
Interior Features Eat-in Kitchen, No Interior Steps, Vaulted Ceiling(s), Pantry, Double Vanity, Full Bth Master Bdrm, Separate Shwr & Tub, High Speed Internet, Laminate Counters
Heating Electric
Cooling Refrigeration, Programmable Thmstat, Ceiling Fan(s)
Flooring Carpet, Tile
Fireplaces Number No Fireplace
Fireplaces Type None
Fireplace No
Window Features Dual Pane
SPA None
Exterior
Exterior Feature Covered Patio(s), Patio
Garage Dir Entry frm Garage, Electric Door Opener
Garage Spaces 2.0
Garage Description 2.0
Fence Block
Pool None
Community Features Playground, Biking/Walking Path
Utilities Available SRP
Amenities Available Other
Waterfront No
Roof Type Tile
Private Pool No
Building
Lot Description Sprinklers In Rear, Desert Back, Desert Front, Gravel/Stone Front, Grass Back, Auto Timer H2O Front, Auto Timer H2O Back
Story 1
Builder Name Dave Brown
Sewer Public Sewer
Water City Water
Architectural Style Ranch
Structure Type Covered Patio(s),Patio
New Construction Yes
Schools
Elementary Schools Carol Rae Ranch Elementary
Middle Schools Highland Jr High School
High Schools Highland High School
School District Gilbert Unified District
Others
HOA Name Melody Ranch
HOA Fee Include Maintenance Grounds
Senior Community No
Tax ID 309-26-190
Ownership Fee Simple
Acceptable Financing Conventional, FHA, VA Loan
Horse Property N
Listing Terms Conventional, FHA, VA Loan
Financing Cash
Read Less
Want to know what your home might be worth? Contact us for a FREE valuation!

Our team is ready to help you sell your home for the highest possible price ASAP

Copyright 2024 Arizona Regional Multiple Listing Service, Inc. All rights reserved.
Bought with Keller Williams Realty East Valley







