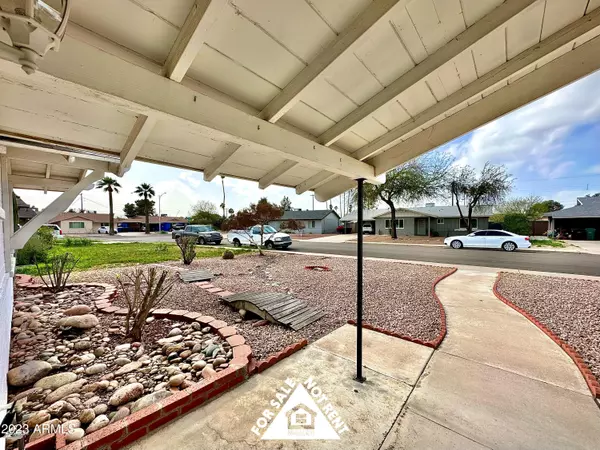$310,000
$325,000
4.6%For more information regarding the value of a property, please contact us for a free consultation.
1645 N QUEENSBURY -- Mesa, AZ 85201
3 Beds
2 Baths
1,678 SqFt
Key Details
Sold Price $310,000
Property Type Single Family Home
Sub Type Single Family - Detached
Listing Status Sold
Purchase Type For Sale
Square Footage 1,678 sqft
Price per Sqft $184
Subdivision Colony By The Greens
MLS Listing ID 6523876
Sold Date 03/22/23
Bedrooms 3
HOA Y/N No
Originating Board Arizona Regional Multiple Listing Service (ARMLS)
Year Built 1961
Annual Tax Amount $1,280
Tax Year 2022
Lot Size 8,089 Sqft
Acres 0.19
Property Description
***NOT FOR RENT*** BLOCK HOME *** SPACIOUS HOME *** FENCED POOL *** They don't build them like they use to! The opportunity to own a 3 bedroom / 1.75 bath block home in this well established neighborhood is now here! You'll notice the large front living room as you enter, separated from the rest of the home. Kitchen and dining area is right behind it, accompanied by the family/bonus room at the back. On one side you will have the garage and on the other are the living quarters. The backyard has a fenced off pool and the rest of the yard is a clean slate ready for your creative design to take over. Enjoy easy access to 2 Spring Training facilities, Riverview and various other shops/restaurants and parks nearby. Come check it out before it's gone!
Location
State AZ
County Maricopa
Community Colony By The Greens
Direction South of 202 Freeway on Alma School, East on McLellan, North on Old Colony, Left on Indigo, Right on Queensbury, Home is on the Right.
Rooms
Other Rooms Family Room, BonusGame Room
Master Bedroom Not split
Den/Bedroom Plus 4
Separate Den/Office N
Interior
Interior Features Breakfast Bar, Pantry, 3/4 Bath Master Bdrm, High Speed Internet, Granite Counters
Heating Electric
Cooling Refrigeration
Flooring Carpet, Tile
Fireplaces Number No Fireplace
Fireplaces Type None
Fireplace No
SPA None
Laundry Wshr/Dry HookUp Only
Exterior
Exterior Feature Covered Patio(s), Storage
Garage Dir Entry frm Garage, Electric Door Opener
Garage Spaces 2.0
Garage Description 2.0
Fence Block
Pool Diving Pool, Fenced, Private
Utilities Available SRP
Amenities Available None
Waterfront No
Roof Type Composition
Private Pool Yes
Building
Lot Description Alley, Gravel/Stone Front, Gravel/Stone Back
Story 1
Builder Name Unknown
Sewer Public Sewer
Water City Water
Structure Type Covered Patio(s),Storage
New Construction Yes
Schools
Elementary Schools Whitman Elementary School
Middle Schools Carson Junior High School
High Schools Westwood High School
School District Mesa Unified District
Others
HOA Fee Include Other (See Remarks)
Senior Community No
Tax ID 135-03-059
Ownership Fee Simple
Acceptable Financing Cash
Horse Property N
Listing Terms Cash
Financing Cash
Read Less
Want to know what your home might be worth? Contact us for a FREE valuation!

Our team is ready to help you sell your home for the highest possible price ASAP

Copyright 2024 Arizona Regional Multiple Listing Service, Inc. All rights reserved.
Bought with Realty Executives







