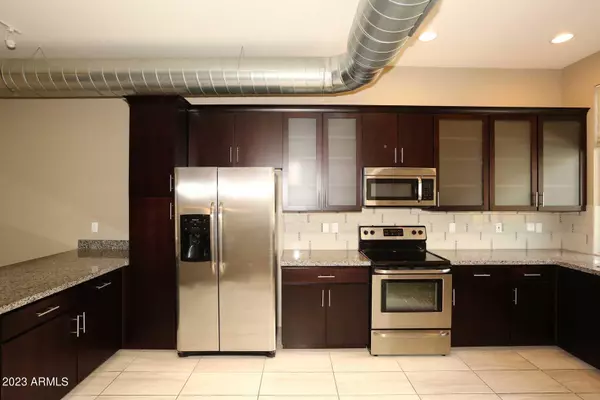$525,000
$550,000
4.5%For more information regarding the value of a property, please contact us for a free consultation.
513 E AMES Place Phoenix, AZ 85004
3 Beds
4 Baths
1,568 SqFt
Key Details
Sold Price $525,000
Property Type Townhouse
Sub Type Townhouse
Listing Status Sold
Purchase Type For Sale
Square Footage 1,568 sqft
Price per Sqft $334
Subdivision Portland 2
MLS Listing ID 6551642
Sold Date 09/25/23
Style Contemporary
Bedrooms 3
HOA Fees $334/mo
HOA Y/N Yes
Originating Board Arizona Regional Multiple Listing Service (ARMLS)
Year Built 2014
Annual Tax Amount $3,557
Tax Year 2022
Lot Size 1,022 Sqft
Acres 0.02
Property Sub-Type Townhouse
Property Description
Come fall in love. Here's a rare opportunity to own a stylish multi-level home with a sought after location & awesome daytime and night time views. I interviewed the neighbors; they love living there. 1st level is the foyer and garage. 2nd level is the south facing great room, north facing kitchen, and powder room. 3rd level has 2 bedrooms and 2 baths and a built-in washer-dryer. 4th level is the penthouse styled master bedroom with south facing balcony overlooking downtown Phoenix's iconic landmarks. The master bedroom features a walk-in closet and its own 3/4 bath with double sinks & commode with privacy. If you appreciate good architecture, and don't mind staircases, this is the right place for you. If you own 2 cars, there's plenty of room to park in the tandem style deep garage.
Location
State AZ
County Maricopa
Community Portland 2
Direction South on 7 St from McDowell past freeway. West on Portland. North on 5 Place. West on Moreland. Look for the colorful condos. Park on Moreland or in center of complex (Ames) and look for garage 513.
Rooms
Master Bedroom Split
Den/Bedroom Plus 3
Separate Den/Office N
Interior
Interior Features Upstairs, Breakfast Bar, 9+ Flat Ceilings, Fire Sprinklers, 3/4 Bath Master Bdrm, Double Vanity, High Speed Internet, Granite Counters
Heating Electric
Cooling Refrigeration, Programmable Thmstat, Ceiling Fan(s)
Flooring Carpet, Tile
Fireplaces Number No Fireplace
Fireplaces Type None
Fireplace No
Window Features Double Pane Windows
SPA None
Exterior
Exterior Feature Balcony
Parking Features Dir Entry frm Garage, Electric Door Opener, Tandem
Garage Spaces 2.0
Garage Description 2.0
Fence Block
Pool None
Community Features Near Light Rail Stop, Near Bus Stop
Utilities Available APS
Amenities Available Management, Rental OK (See Rmks)
View City Lights
Roof Type See Remarks
Private Pool No
Building
Lot Description Synthetic Grass Frnt
Story 4
Unit Features Ground Level
Builder Name Desert Wise Builders
Sewer Sewer in & Cnctd, Public Sewer
Water City Water
Architectural Style Contemporary
Structure Type Balcony
New Construction No
Schools
Elementary Schools Emerson Elementary School
Middle Schools Emerson Elementary School
High Schools Central High School
School District Phoenix Union High School District
Others
HOA Name Portland 2
HOA Fee Include Maintenance Grounds,Maintenance Exterior
Senior Community No
Tax ID 111-38-219
Ownership Fee Simple
Acceptable Financing Conventional
Horse Property N
Listing Terms Conventional
Financing Cash
Read Less
Want to know what your home might be worth? Contact us for a FREE valuation!

Our team is ready to help you sell your home for the highest possible price ASAP

Copyright 2025 Arizona Regional Multiple Listing Service, Inc. All rights reserved.
Bought with Hague Partners






