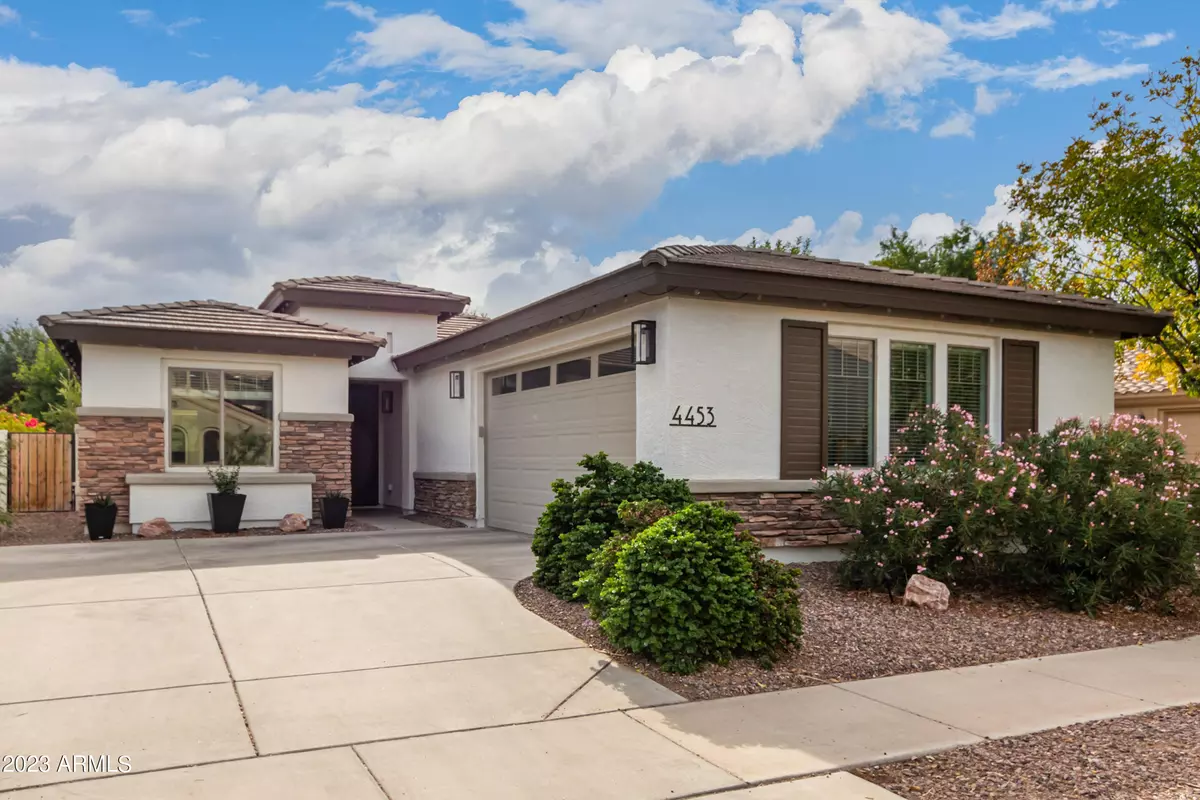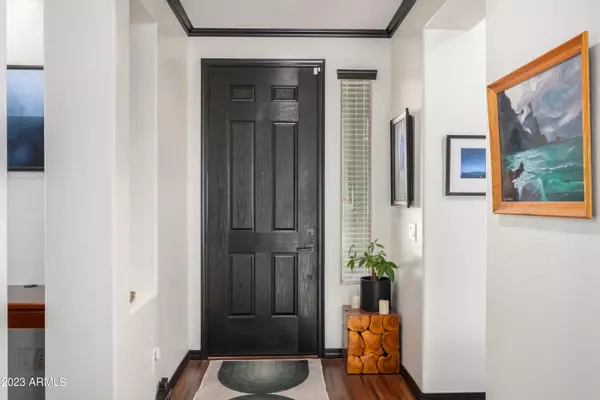$569,000
$569,000
For more information regarding the value of a property, please contact us for a free consultation.
4453 E BLUE SAGE Road Gilbert, AZ 85297
4 Beds
2 Baths
1,934 SqFt
Key Details
Sold Price $569,000
Property Type Single Family Home
Sub Type Single Family - Detached
Listing Status Sold
Purchase Type For Sale
Square Footage 1,934 sqft
Price per Sqft $294
Subdivision Power Ranch Neighborhood 8
MLS Listing ID 6635631
Sold Date 12/15/23
Bedrooms 4
HOA Fees $104/qua
HOA Y/N Yes
Originating Board Arizona Regional Multiple Listing Service (ARMLS)
Year Built 2007
Annual Tax Amount $2,078
Tax Year 2023
Lot Size 7,200 Sqft
Acres 0.17
Property Description
You will absolutely fall in love with this gorgeous home in the award winning Power Ranch neighborhood! Situated on a premium North/South corner lot, flanked by tranquil, mature greenbelts, the location is second to none! The entry leads into a large Great Room with natural light, offering an inviting and airy ambiance highlighted by 8ft sliding glass doors leading to the backyard. The chef's kitchen features beautiful high end cabinetry, granite counters and stainless steel appliances with an eat-in area. Gorgeous bamboo flooring throughout, custom interior paint, high end fixtures and a 2022 HVAC are a few of the highlights! The newly updated primary shower with sleek black and wood-look tile is stunning and the walk-in closet is huge. The backyard is a true oasis with a covered patio in addition to a sitting area surrounded by colorful vibrant plants, mature trees, a fountain and privacy! This home sits adjacent to and behind the green space, so you have just one neighbor to the side. Do not miss out on this amazing opportunity!!
Location
State AZ
County Maricopa
Community Power Ranch Neighborhood 8
Direction From Power Rd and E Germann Rd head West on Germann, Right on S Fenceline Pkwy, Left on E Claxton Ave, Right on S Pablo Pass Dr, Left on E Blue Sage Rd. House is on the left next to Greenbelt.
Rooms
Other Rooms Great Room
Master Bedroom Downstairs
Den/Bedroom Plus 4
Separate Den/Office N
Interior
Interior Features Master Downstairs, 9+ Flat Ceilings, Pantry, Double Vanity, Full Bth Master Bdrm, Granite Counters
Heating Natural Gas
Cooling Refrigeration, Ceiling Fan(s)
Flooring Tile, Wood
Fireplaces Number No Fireplace
Fireplaces Type None
Fireplace No
Window Features Double Pane Windows
SPA None
Laundry Wshr/Dry HookUp Only
Exterior
Exterior Feature Covered Patio(s), Patio
Garage Dir Entry frm Garage, Electric Door Opener
Garage Spaces 2.0
Garage Description 2.0
Fence Block, Wrought Iron
Pool None
Landscape Description Irrigation Back, Irrigation Front
Community Features Community Spa Htd, Community Spa, Community Pool, Biking/Walking Path, Clubhouse
Utilities Available SRP, SW Gas
Amenities Available Management
Waterfront No
Roof Type Tile,Concrete
Private Pool No
Building
Lot Description Corner Lot, Desert Front, Synthetic Grass Back, Irrigation Front, Irrigation Back
Story 1
Builder Name Element Homes
Sewer Public Sewer
Water City Water
Structure Type Covered Patio(s),Patio
New Construction Yes
Schools
Elementary Schools Centennial Elementary School
Middle Schools Sossaman Middle School
High Schools Higley High School
School District Higley Unified District
Others
HOA Name Power Ranch
HOA Fee Include Maintenance Grounds,Street Maint
Senior Community No
Tax ID 313-16-116
Ownership Fee Simple
Acceptable Financing Cash, Conventional, FHA, VA Loan
Horse Property N
Listing Terms Cash, Conventional, FHA, VA Loan
Financing Other
Read Less
Want to know what your home might be worth? Contact us for a FREE valuation!

Our team is ready to help you sell your home for the highest possible price ASAP

Copyright 2024 Arizona Regional Multiple Listing Service, Inc. All rights reserved.
Bought with Realty Executives







